2356 W Montcalm Dr, Riverton, UT 84065
Local realty services provided by:ERA Brokers Consolidated
2356 W Montcalm Dr,Riverton, UT 84065
$404,900
- 3 Beds
- 3 Baths
- 1,484 sq. ft.
- Townhouse
- Active
Listed by: peipei xue
Office: equity real estate (buckley)
MLS#:2119356
Source:SL
Price summary
- Price:$404,900
- Price per sq. ft.:$272.84
- Monthly HOA dues:$200
About this home
PRICE REDUCED! Welcome home to this charming END-UNIT townhome in a quiet, gated Riverton community! This 3-bedroom, 3-bath residence offers a warm and functional layout with well-maintained interiors and timeless finishes. The main floor features a spacious living area, open dining space, and a convenient half bath, creating an ideal flow for daily living and entertaining. Upstairs includes 3 comfortable bedrooms, 2 full baths, and a laundry area for added convenience. The primary suite features a private bath and generous closet space. The vaulted stairway adds openness and natural light to the entry. Enjoy outdoor living on your private fenced patio, perfect for relaxing or letting kids and pets play safely. Community amenities include a pool, clubhouse, fitness room, and park, offering a resort-style lifestyle close to home. Fantastic Riverton location close to parks, schools, VASA Fitness, restaurants, and shopping. A wonderful opportunity to own a well-cared-for home in a highly desired area! Square footage figures are based on county records and provided as a courtesy only. Buyer and buyer's agent to verify all information.
Contact an agent
Home facts
- Year built:2006
- Listing ID #:2119356
- Added:55 day(s) ago
- Updated:December 19, 2025 at 12:33 PM
Rooms and interior
- Bedrooms:3
- Total bathrooms:3
- Full bathrooms:2
- Half bathrooms:1
- Living area:1,484 sq. ft.
Heating and cooling
- Cooling:Central Air
- Heating:Gas: Central
Structure and exterior
- Roof:Asphalt
- Year built:2006
- Building area:1,484 sq. ft.
- Lot area:0.01 Acres
Schools
- High school:Riverton
- Middle school:Oquirrh Hills
- Elementary school:Rosamond
Utilities
- Water:Culinary, Water Connected
- Sewer:Sewer Connected, Sewer: Connected
Finances and disclosures
- Price:$404,900
- Price per sq. ft.:$272.84
- Tax amount:$2,282
New listings near 2356 W Montcalm Dr
- New
 $774,900Active4 beds 3 baths2,912 sq. ft.
$774,900Active4 beds 3 baths2,912 sq. ft.12387 S Mountain View Dr, Riverton, UT 84065
MLS# 2127532Listed by: FATHOM REALTY (UNION PARK) - New
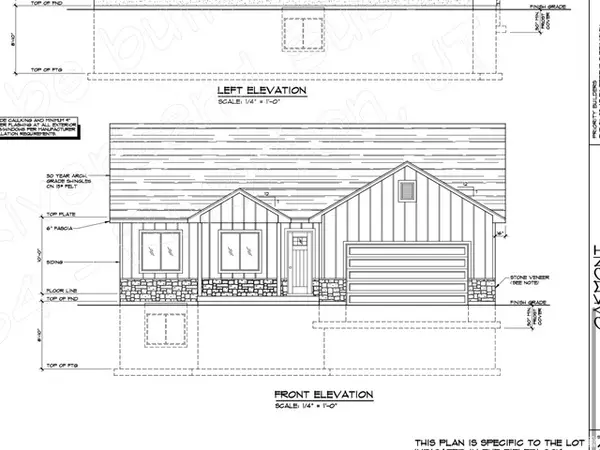 $759,000Active3 beds 2 baths4,048 sq. ft.
$759,000Active3 beds 2 baths4,048 sq. ft.1259 W Moon Way, Riverton, UT 84065
MLS# 2127368Listed by: CENTURY 21 EVEREST - Open Sat, 10am to 1pmNew
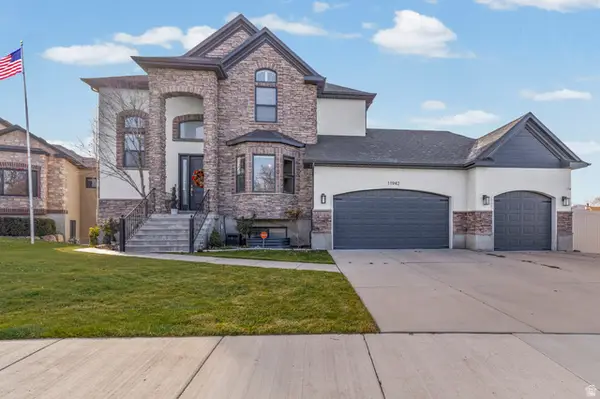 $779,000Active5 beds 4 baths3,276 sq. ft.
$779,000Active5 beds 4 baths3,276 sq. ft.11942 S Waterhouse Ct W, Riverton, UT 84065
MLS# 2127311Listed by: CENTURY 21 EVEREST - Open Sat, 10am to 1pmNew
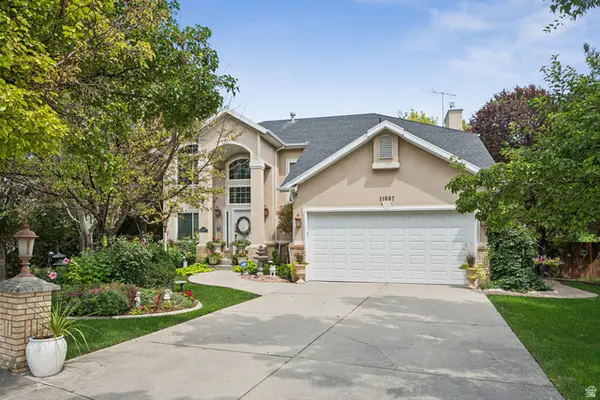 $849,000Active3 beds 3 baths3,583 sq. ft.
$849,000Active3 beds 3 baths3,583 sq. ft.11697 S Tattered Angel Cv, Riverton, UT 84065
MLS# 2127198Listed by: BERKSHIRE HATHAWAY HOMESERVICES UTAH PROPERTIES (SALT LAKE) - New
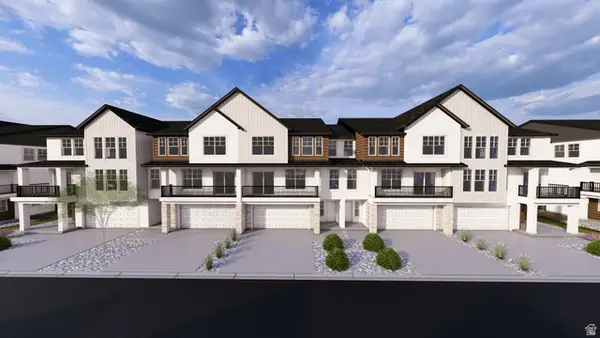 $439,900Active3 beds 3 baths1,674 sq. ft.
$439,900Active3 beds 3 baths1,674 sq. ft.12709 S Goat Falls Cv #2026, South Jordan, UT 84095
MLS# 2127110Listed by: EDGE REALTY - New
 $702,900Active4 beds 3 baths3,644 sq. ft.
$702,900Active4 beds 3 baths3,644 sq. ft.12773 S Cuts Canyon Dr #105, Herriman, UT 84096
MLS# 2126953Listed by: EDGE REALTY - New
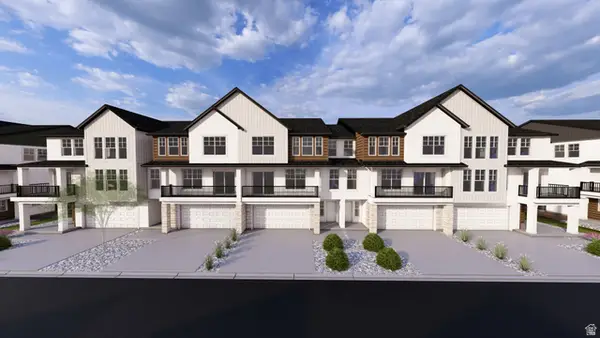 $449,900Active3 beds 3 baths1,696 sq. ft.
$449,900Active3 beds 3 baths1,696 sq. ft.12704 S Carter Falls Cv #2034, Herriman, UT 84096
MLS# 2126891Listed by: EDGE REALTY - New
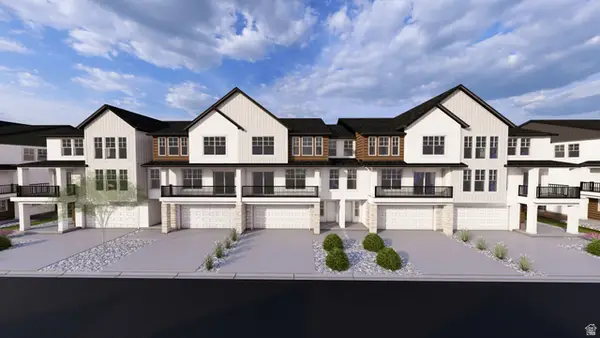 $439,900Active3 beds 3 baths1,674 sq. ft.
$439,900Active3 beds 3 baths1,674 sq. ft.12708 S Carter Falls Cv #2033, Herriman, UT 84096
MLS# 2126893Listed by: EDGE REALTY - New
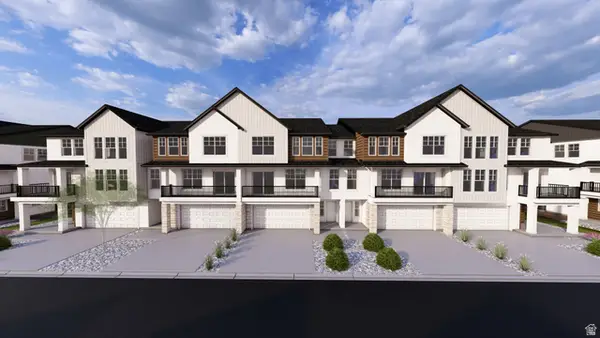 $439,900Active3 beds 3 baths1,674 sq. ft.
$439,900Active3 beds 3 baths1,674 sq. ft.12718 S Carter Falls Cv #2032, Herriman, UT 84096
MLS# 2126894Listed by: EDGE REALTY - New
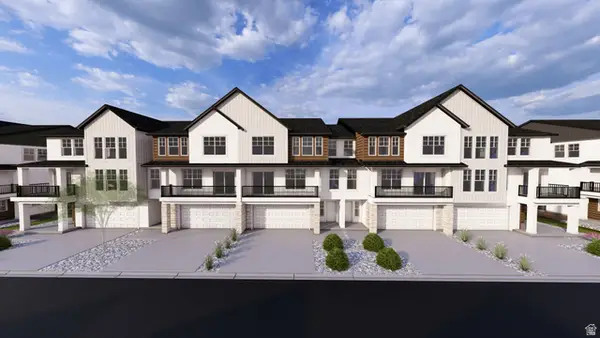 $439,900Active3 beds 3 baths1,674 sq. ft.
$439,900Active3 beds 3 baths1,674 sq. ft.12722 S Carter Falls Cv #2031, Herriman, UT 84096
MLS# 2126896Listed by: EDGE REALTY
