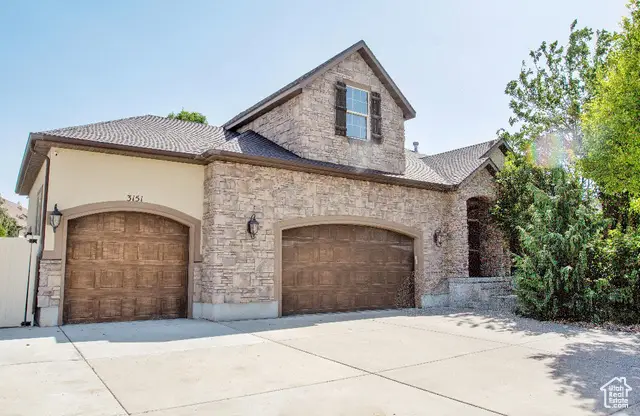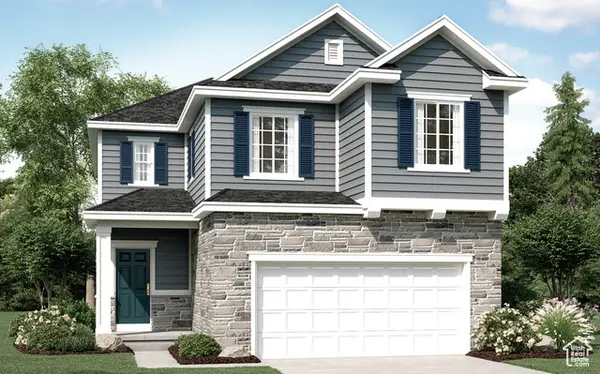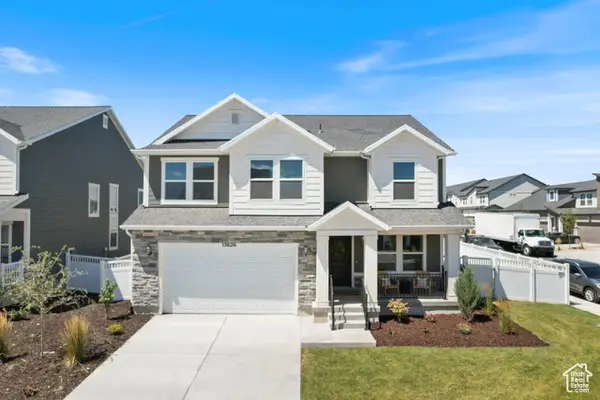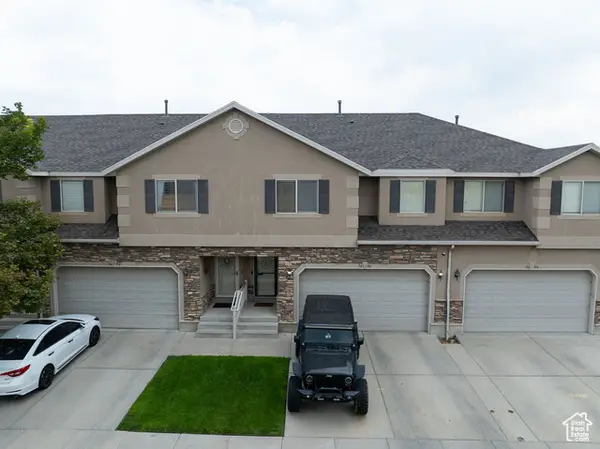3151 W Hayden Ridge Way, Riverton, UT 84065
Local realty services provided by:ERA Brokers Consolidated



3151 W Hayden Ridge Way,Riverton, UT 84065
$1,100,000
- 7 Beds
- 5 Baths
- 4,068 sq. ft.
- Single family
- Active
Listed by:pamela chyba
Office:listwithfreedom.com inc
MLS#:2095346
Source:SL
Price summary
- Price:$1,100,000
- Price per sq. ft.:$270.4
About this home
Custom home in a quiet Riverton neighborhood with luxury outdoor features in progress. Completed elements include an infinity edge pool shell with integrated hot tub and overflow basin, porcelain tile layout, marble coping, extended outdoor Trex deck, RV parking, and privacy fencing. Interior upgrades include Tuscan chandeliers, pendant lighting, arched stone details, and decorative finishes.Front yard relandscape. Rough-ins and framing are in place for future outdoor enhancements including pool equipment, final plaster, prep island, and pergola. Buyer may personalize and complete interior remodels or basement finish post-close. All plans and specs included; licensed contractor/seller available to complete optional work under separate agreement. Rare chance to finish a custom dream home in a sought-after location.
Contact an agent
Home facts
- Year built:2009
- Listing Id #:2095346
- Added:47 day(s) ago
- Updated:August 14, 2025 at 11:00 AM
Rooms and interior
- Bedrooms:7
- Total bathrooms:5
- Full bathrooms:4
- Half bathrooms:1
- Living area:4,068 sq. ft.
Heating and cooling
- Cooling:Central Air
- Heating:Electric, Gas: Central
Structure and exterior
- Year built:2009
- Building area:4,068 sq. ft.
- Lot area:0.25 Acres
Schools
- High school:Riverton
- Middle school:Oquirrh Hills
- Elementary school:Southland
Utilities
- Water:Water Connected
- Sewer:Sewer Connected, Sewer: Connected
Finances and disclosures
- Price:$1,100,000
- Price per sq. ft.:$270.4
- Tax amount:$4,538
New listings near 3151 W Hayden Ridge Way
- New
 $656,348Active4 beds 3 baths3,123 sq. ft.
$656,348Active4 beds 3 baths3,123 sq. ft.12777 S Glacier Trail Ln #172, Herriman, UT 84096
MLS# 2105121Listed by: RICHMOND AMERICAN HOMES OF UTAH, INC - New
 $449,900Active4 beds 4 baths1,843 sq. ft.
$449,900Active4 beds 4 baths1,843 sq. ft.4219 W Millsite Park Ct, Riverton, UT 84096
MLS# 2105061Listed by: REALTY EXPERTS INC - Open Sat, 11am to 1pmNew
 $769,000Active3 beds 3 baths3,360 sq. ft.
$769,000Active3 beds 3 baths3,360 sq. ft.13626 S Langdon Dr W, Riverton, UT 84096
MLS# 2104783Listed by: REAL BROKER, LLC  $844,900Pending4 beds 3 baths3,810 sq. ft.
$844,900Pending4 beds 3 baths3,810 sq. ft.4598 W Carbonell Ln S #2336, Riverton, UT 84096
MLS# 2104604Listed by: EDGE REALTY- New
 $644,613Active4 beds 3 baths2,695 sq. ft.
$644,613Active4 beds 3 baths2,695 sq. ft.12648 S Chola Cactus Ln #121, Herriman, UT 84096
MLS# 2104590Listed by: WRIGHT REALTY, LC - New
 $700,000Active5 beds 4 baths2,940 sq. ft.
$700,000Active5 beds 4 baths2,940 sq. ft.13597 S Firetip Ct, Riverton, UT 84096
MLS# 2104480Listed by: INTERMOUNTAIN PROPERTIES  $475,000Active4 beds 3 baths2,051 sq. ft.
$475,000Active4 beds 3 baths2,051 sq. ft.1646 W Madison Ridge Ln S, Riverton, UT 84065
MLS# 2101693Listed by: EQUITY REAL ESTATE (ADVANTAGE)- New
 $515,000Active4 beds 4 baths1,888 sq. ft.
$515,000Active4 beds 4 baths1,888 sq. ft.4494 W Osage Rd, Riverton, UT 84096
MLS# 2104364Listed by: WISER REAL ESTATE, LLC  $764,084Pending2 beds 2 baths3,752 sq. ft.
$764,084Pending2 beds 2 baths3,752 sq. ft.12707 W Junes Garden Pl #207, Riverton, UT 84065
MLS# 2104240Listed by: WEEKLEY HOMES, LLC $828,530Pending2 beds 2 baths3,822 sq. ft.
$828,530Pending2 beds 2 baths3,822 sq. ft.3486 W Junes Garden Pl #203, Riverton, UT 84065
MLS# 2104214Listed by: WEEKLEY HOMES, LLC
