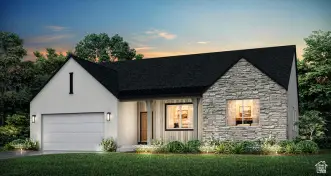3404 W Trentino Dr S, Riverton, UT 84065
Local realty services provided by:ERA Realty Center
Listed by: lori lee
Office: berkshire hathaway homeservices utah properties (north salt lake)
MLS#:2106505
Source:SL
Price summary
- Price:$869,000
- Price per sq. ft.:$190.19
- Monthly HOA dues:$23
About this home
Immaculate 6-Bedroom Home with Dream Backyard and RV Parking in Riverton. Welcome to a meticulously maintained six-bedroom, four-bathroom home in a beautiful neighborhood where pride of ownership shows. This gorgeous home was built with 2x6 upgrade construction, blown-in insulation and boasts an energy efficient rating. A beautiful gas fireplace makes the primary living space cozy with the open kitchen/living room concept. You'll love how clean and perfectly maintained the home is. A wide staircase leads upstairs to four bedrooms and two bathrooms and a giant laundry room complete with a 6-basket laundry table. You've got to see it. Large closets, full bathrooms, wide hallways, a soaker tub in the master bath and utility room with an extra fridge gives this home all the wonderful extras. The basement can be used as a mother-in-law apartment with a mini kitchen and an extra room that does not have a closet. Furnace is new as of 11/24, is 97% efficient with 90000 BTU. This entertaining paradise includes plenty of parking, including large RV parking for toys and trailers, and a 30 amp RV power source on the side of the home. A shed with electricity, land a charming playhouse with swings are well situated on the property. The built-in has fireplace on the patio creates a cozy outdoor gather place and the patio is covered with pergolas, built-in lighting, and protective shade cells. Garden boxes and full landscaping create an outdoor paradise that is easy to maintain. Additional features include the 3-gar garage with dedicated woodshop space and lots of built in storage and shelves, as well as a sink. A community pool and clubhouse are available as well. A system of 8 cameras gives full view of the yard, porch and doors and is included iwth the property, as is the permanent holiday lighting. All appliances are included. Wide staircases and hallways give the home an extravagant feel. You've got to see it.
Contact an agent
Home facts
- Year built:2011
- Listing ID #:2106505
- Added:175 day(s) ago
- Updated:October 31, 2025 at 08:03 AM
Rooms and interior
- Bedrooms:6
- Total bathrooms:4
- Full bathrooms:4
- Living area:4,569 sq. ft.
Heating and cooling
- Cooling:Central Air
- Heating:Forced Air, Gas: Central
Structure and exterior
- Roof:Asphalt, Pitched
- Year built:2011
- Building area:4,569 sq. ft.
- Lot area:0.21 Acres
Schools
- High school:Riverton
- Middle school:Oquirrh Hills
- Elementary school:Rose Creek
Utilities
- Water:Culinary, Irrigation, Water Available, Water Connected
- Sewer:Sewer Available, Sewer Connected, Sewer: Available, Sewer: Connected, Sewer: Public
Finances and disclosures
- Price:$869,000
- Price per sq. ft.:$190.19
- Tax amount:$4,496
New listings near 3404 W Trentino Dr S
- New
 $620,000Active4 beds 3 baths1,854 sq. ft.
$620,000Active4 beds 3 baths1,854 sq. ft.12468 S 1510 St W, Riverton, UT 84065
MLS# 2136523Listed by: REALTYPATH LLC (SOUTH VALLEY) - New
 $489,000Active0.52 Acres
$489,000Active0.52 Acres12732 S Harvest Haven Ln W #4, Riverton, UT 84096
MLS# 2136262Listed by: MANLEY & COMPANY REAL ESTATE - New
 $560,000Active4 beds 2 baths1,872 sq. ft.
$560,000Active4 beds 2 baths1,872 sq. ft.13096 S 2110 W, Riverton, UT 84065
MLS# 2136083Listed by: UTAH HOME CENTRAL - New
 $525,000Active4 beds 4 baths2,185 sq. ft.
$525,000Active4 beds 4 baths2,185 sq. ft.12406 S Mayan St W, Riverton, UT 84096
MLS# 2135714Listed by: REDFIN CORPORATION - New
 $454,900Active3 beds 3 baths1,696 sq. ft.
$454,900Active3 beds 3 baths1,696 sq. ft.12819 S Gobblers Knob Ln #3046, Herriman, UT 84096
MLS# 2135554Listed by: EDGE REALTY - New
 $875,000Active7 beds 4 baths4,530 sq. ft.
$875,000Active7 beds 4 baths4,530 sq. ft.13626 S Bluewing Way, Riverton, UT 84096
MLS# 2135330Listed by: THE WIMMER GROUP - New
 $799,900Active6 beds 3 baths3,600 sq. ft.
$799,900Active6 beds 3 baths3,600 sq. ft.12772 S Mccartney Way, Riverton, UT 84065
MLS# 2135239Listed by: KW UTAH REALTORS KELLER WILLIAMS - Open Thu, 5 to 7pmNew
 $1,375,000Active7 beds 4 baths4,190 sq. ft.
$1,375,000Active7 beds 4 baths4,190 sq. ft.11710 S Myers Park Ln W #106, Riverton, UT 84065
MLS# 2135257Listed by: CENTURY 21 EVEREST - New
 $599,000Active5 beds 3 baths2,464 sq. ft.
$599,000Active5 beds 3 baths2,464 sq. ft.2036 W 12974 S, Riverton, UT 84095
MLS# 2135063Listed by: MANSELL REAL ESTATE INC - New
 $900,233Active5 beds 4 baths4,887 sq. ft.
$900,233Active5 beds 4 baths4,887 sq. ft.12858 S Bigwig Dr #209, Herriman, UT 84096
MLS# 2134995Listed by: REALTYPATH LLC (PRESTIGE)

