3607 W Cornstalk Way S, Riverton, UT 84065
Local realty services provided by:ERA Realty Center

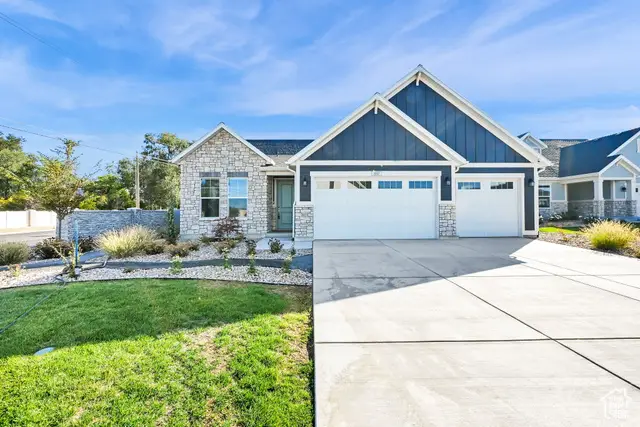
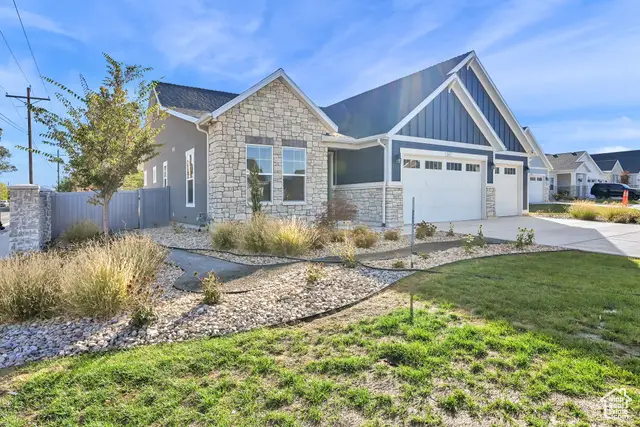
3607 W Cornstalk Way S,Riverton, UT 84065
$719,900
- 3 Beds
- 3 Baths
- 3,492 sq. ft.
- Single family
- Pending
Listed by:josh madsen
Office:century 21 everest
MLS#:2029134
Source:SL
Price summary
- Price:$719,900
- Price per sq. ft.:$206.16
- Monthly HOA dues:$150
About this home
Experience single level living at its finest in this brand new 55+ community in Harvest Gardens by Ivory Homes. This property was previously a model home, has never been lived in and has all the upgrades! It?s the most sought after floor plan in the neighborhood. It boasts an open floor plan, spacious office with lots of natural light upon entry, open floor plan, fire place, large ensuite with double vanity and huge walk in closet, quartz countertops throughout, upscale kitchen with subway tile backsplash and walk in pantry, and a fully finished basement with a large family room perfect for a home theatre/game room for entertaining. This home is also in the perfect location close to restaurants, shopping, Bangerter highway and daybreak lake and trails. It?s also on a corner lot and includes full front and back yard lawn maintenance. Please call now to schedule your private showing because this home won?t last long!
Contact an agent
Home facts
- Year built:2022
- Listing Id #:2029134
- Added:303 day(s) ago
- Updated:July 08, 2025 at 11:57 PM
Rooms and interior
- Bedrooms:3
- Total bathrooms:3
- Full bathrooms:2
- Half bathrooms:1
- Living area:3,492 sq. ft.
Heating and cooling
- Cooling:Central Air
- Heating:Forced Air, Gas: Central
Structure and exterior
- Roof:Asphalt
- Year built:2022
- Building area:3,492 sq. ft.
- Lot area:0.22 Acres
Schools
- High school:Riverton
- Middle school:Oquirrh Hills
- Elementary school:Midas Creek
Utilities
- Water:Culinary, Water Connected
- Sewer:Sewer Connected, Sewer: Connected
Finances and disclosures
- Price:$719,900
- Price per sq. ft.:$206.16
- Tax amount:$4,219
New listings near 3607 W Cornstalk Way S
- New
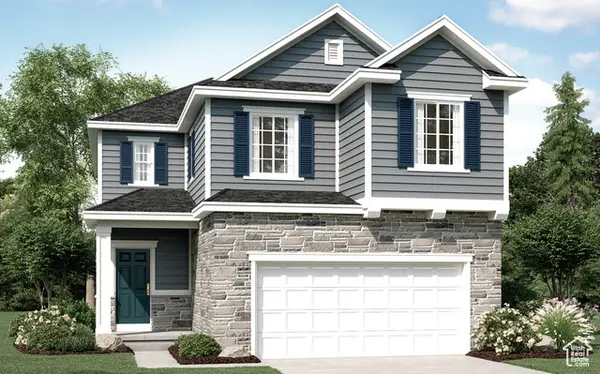 $656,348Active4 beds 3 baths3,123 sq. ft.
$656,348Active4 beds 3 baths3,123 sq. ft.12777 S Glacier Trail Ln #172, Herriman, UT 84096
MLS# 2105121Listed by: RICHMOND AMERICAN HOMES OF UTAH, INC - New
 $449,900Active4 beds 4 baths1,843 sq. ft.
$449,900Active4 beds 4 baths1,843 sq. ft.4219 W Millsite Park Ct, Riverton, UT 84096
MLS# 2105061Listed by: REALTY EXPERTS INC - Open Sat, 11am to 1pmNew
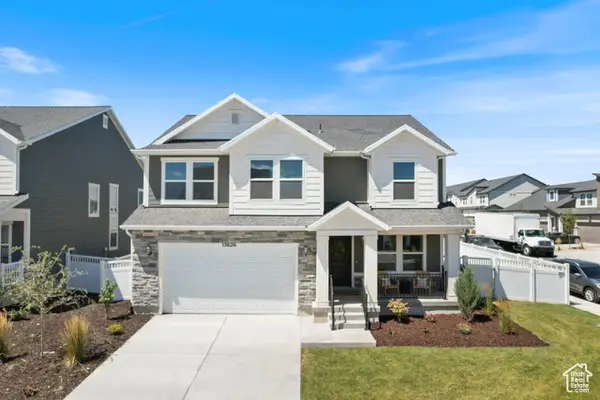 $769,000Active3 beds 3 baths3,360 sq. ft.
$769,000Active3 beds 3 baths3,360 sq. ft.13626 S Langdon Dr W, Riverton, UT 84096
MLS# 2104783Listed by: REAL BROKER, LLC  $844,900Pending4 beds 3 baths3,810 sq. ft.
$844,900Pending4 beds 3 baths3,810 sq. ft.4598 W Carbonell Ln S #2336, Riverton, UT 84096
MLS# 2104604Listed by: EDGE REALTY- New
 $644,613Active4 beds 3 baths2,695 sq. ft.
$644,613Active4 beds 3 baths2,695 sq. ft.12648 S Chola Cactus Ln #121, Herriman, UT 84096
MLS# 2104590Listed by: WRIGHT REALTY, LC - New
 $700,000Active5 beds 4 baths2,940 sq. ft.
$700,000Active5 beds 4 baths2,940 sq. ft.13597 S Firetip Ct, Riverton, UT 84096
MLS# 2104480Listed by: INTERMOUNTAIN PROPERTIES 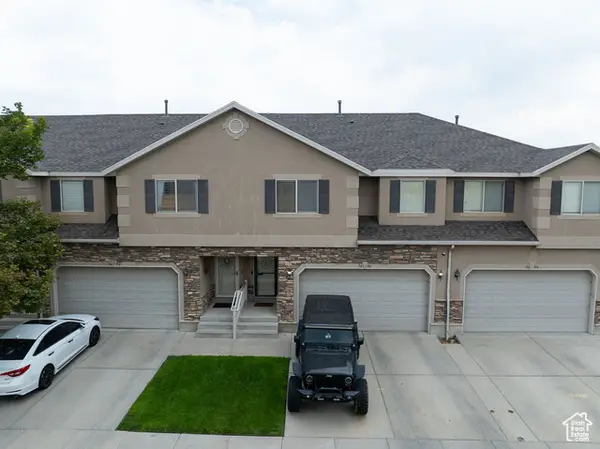 $475,000Active4 beds 3 baths2,051 sq. ft.
$475,000Active4 beds 3 baths2,051 sq. ft.1646 W Madison Ridge Ln S, Riverton, UT 84065
MLS# 2101693Listed by: EQUITY REAL ESTATE (ADVANTAGE)- New
 $515,000Active4 beds 4 baths1,888 sq. ft.
$515,000Active4 beds 4 baths1,888 sq. ft.4494 W Osage Rd, Riverton, UT 84096
MLS# 2104364Listed by: WISER REAL ESTATE, LLC  $764,084Pending2 beds 2 baths3,752 sq. ft.
$764,084Pending2 beds 2 baths3,752 sq. ft.12707 W Junes Garden Pl #207, Riverton, UT 84065
MLS# 2104240Listed by: WEEKLEY HOMES, LLC $828,530Pending2 beds 2 baths3,822 sq. ft.
$828,530Pending2 beds 2 baths3,822 sq. ft.3486 W Junes Garden Pl #203, Riverton, UT 84065
MLS# 2104214Listed by: WEEKLEY HOMES, LLC
