4011 W Deer Mountain Dr S, Riverton, UT 84065
Local realty services provided by:ERA Brokers Consolidated
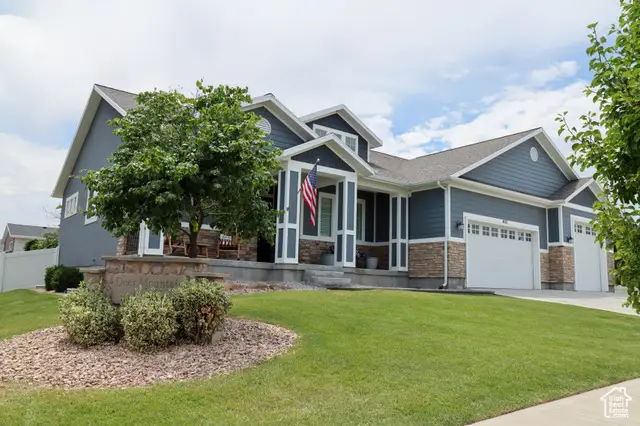
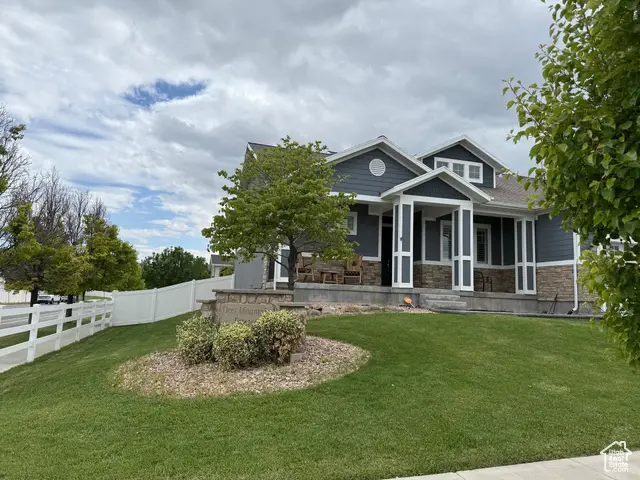
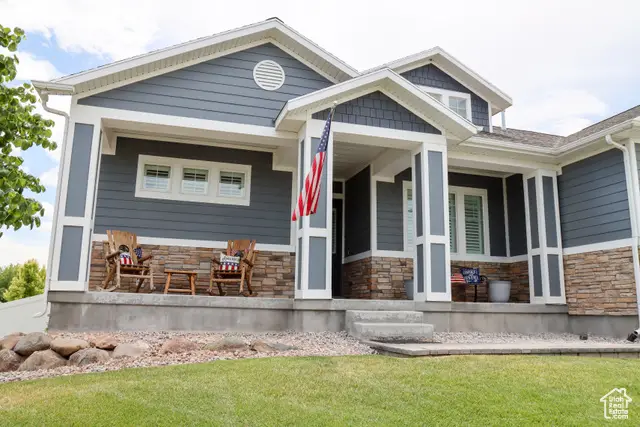
4011 W Deer Mountain Dr S,Riverton, UT 84065
$985,000
- 5 Beds
- 5 Baths
- 4,484 sq. ft.
- Single family
- Active
Upcoming open houses
- Sat, Aug 1609:00 am - 11:00 am
Listed by:brian clark
Office:coldwell banker realty (union heights)
MLS#:2094898
Source:SL
Price summary
- Price:$985,000
- Price per sq. ft.:$219.67
About this home
Gorgeous modern style home located in desirable neighborhood. Large corner lot. Huge covered front porch. Open floor plan. 10' ceilings & 8' doors on main floor. Gas fireplace. Plantation shutters. Gourmet kitchen. White subway tile back splash. Double ovens, huge walk-in pantry, granite counter tops. Gas cooktop. Large master suite. Den/office. Electric fireplace. Bathroom offers granite tops, double sinks, soaking tub and separate shower. Huge walk in closet. Large main floor laundry. Big linen closet. Basement has 9' ceilings, huge great room, kitchen, range stubbed for gas, no range currently installed. Laundry, and 2 large bedrooms. Large cold storage area for your food storage or valuables. Location for a basement entrance. Possible rental option. Two water heaters, water softener with tank located in garage to add salt, and SOLAR included, with a monthly power bill approximately $11/month. Secondary water available for watering the yard. Oversized 3 car garage/extra door height on 3rd car side. Mud room setup off garage. Great mountain views and an ideal entertainer's backyard. Huge covered patio/custom sunshade. Gas fire pit. RV parking not currently poured, however there is approximately 12.5'x26' available with additional depth approximately 11' wide.
Contact an agent
Home facts
- Year built:2015
- Listing Id #:2094898
- Added:49 day(s) ago
- Updated:August 14, 2025 at 11:00 AM
Rooms and interior
- Bedrooms:5
- Total bathrooms:5
- Full bathrooms:3
- Half bathrooms:2
- Living area:4,484 sq. ft.
Heating and cooling
- Cooling:Central Air
- Heating:Forced Air, Gas: Central
Structure and exterior
- Roof:Asphalt
- Year built:2015
- Building area:4,484 sq. ft.
- Lot area:0.32 Acres
Schools
- Middle school:South Hills
- Elementary school:Ridge View
Utilities
- Water:Culinary, Secondary, Water Connected
- Sewer:Sewer Connected, Sewer: Connected, Sewer: Public
Finances and disclosures
- Price:$985,000
- Price per sq. ft.:$219.67
- Tax amount:$4,459
New listings near 4011 W Deer Mountain Dr S
 $379,000Active3 beds 2 baths1,272 sq. ft.
$379,000Active3 beds 2 baths1,272 sq. ft.13547 S Hanley Ln #303, Herriman, UT 84096
MLS# 2094206Listed by: INNOVA REALTY INC- New
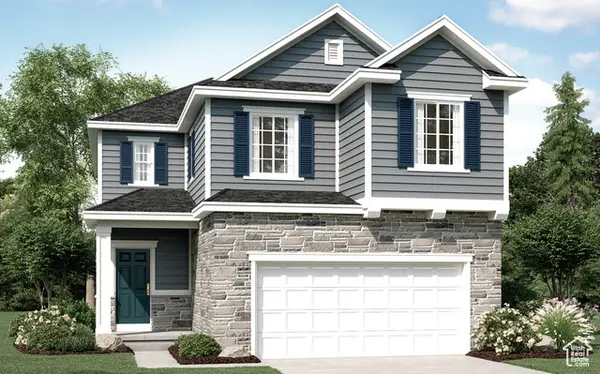 $656,348Active4 beds 3 baths3,123 sq. ft.
$656,348Active4 beds 3 baths3,123 sq. ft.12777 S Glacier Trail Ln #172, Herriman, UT 84096
MLS# 2105121Listed by: RICHMOND AMERICAN HOMES OF UTAH, INC - New
 $449,900Active4 beds 4 baths1,843 sq. ft.
$449,900Active4 beds 4 baths1,843 sq. ft.4219 W Millsite Park Ct, Riverton, UT 84096
MLS# 2105061Listed by: REALTY EXPERTS INC - Open Sat, 11am to 1pmNew
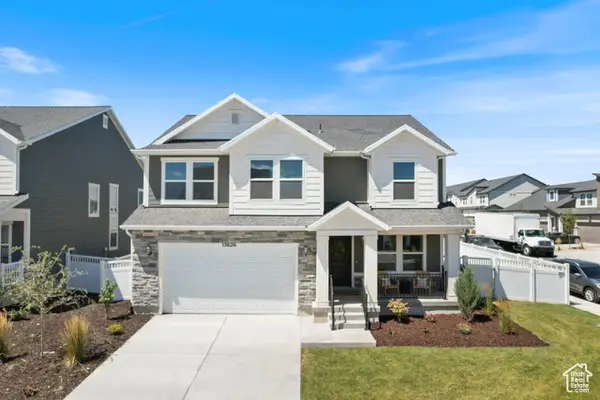 $769,000Active3 beds 3 baths3,360 sq. ft.
$769,000Active3 beds 3 baths3,360 sq. ft.13626 S Langdon Dr W, Riverton, UT 84096
MLS# 2104783Listed by: REAL BROKER, LLC  $844,900Pending4 beds 3 baths3,810 sq. ft.
$844,900Pending4 beds 3 baths3,810 sq. ft.4598 W Carbonell Ln S #2336, Riverton, UT 84096
MLS# 2104604Listed by: EDGE REALTY- New
 $644,613Active4 beds 3 baths2,695 sq. ft.
$644,613Active4 beds 3 baths2,695 sq. ft.12648 S Chola Cactus Ln #121, Herriman, UT 84096
MLS# 2104590Listed by: WRIGHT REALTY, LC - New
 $700,000Active5 beds 4 baths2,940 sq. ft.
$700,000Active5 beds 4 baths2,940 sq. ft.13597 S Firetip Ct, Riverton, UT 84096
MLS# 2104480Listed by: INTERMOUNTAIN PROPERTIES 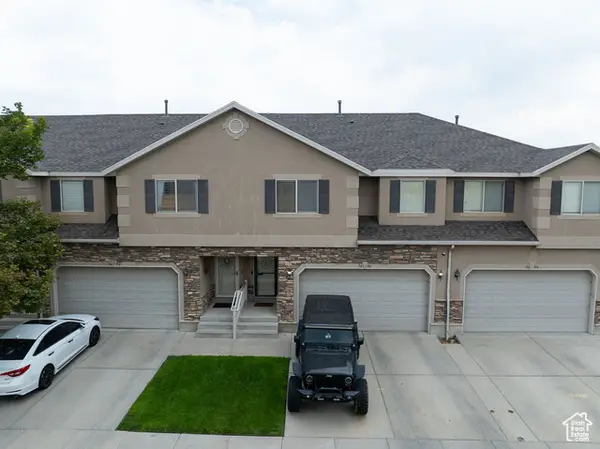 $475,000Active4 beds 3 baths2,051 sq. ft.
$475,000Active4 beds 3 baths2,051 sq. ft.1646 W Madison Ridge Ln S, Riverton, UT 84065
MLS# 2101693Listed by: EQUITY REAL ESTATE (ADVANTAGE)- New
 $515,000Active4 beds 4 baths1,888 sq. ft.
$515,000Active4 beds 4 baths1,888 sq. ft.4494 W Osage Rd, Riverton, UT 84096
MLS# 2104364Listed by: WISER REAL ESTATE, LLC  $764,084Pending2 beds 2 baths3,752 sq. ft.
$764,084Pending2 beds 2 baths3,752 sq. ft.12707 W Junes Garden Pl #207, Riverton, UT 84065
MLS# 2104240Listed by: WEEKLEY HOMES, LLC
