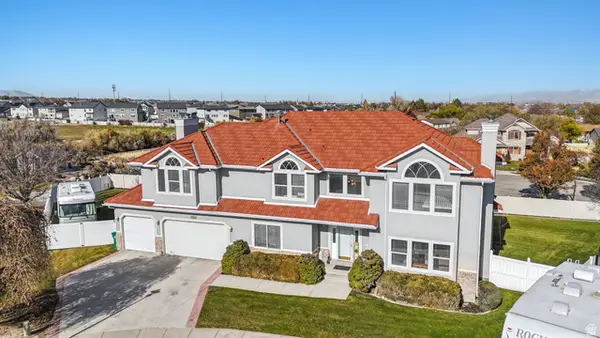4056 W Sullivan Rd S, Riverton, UT 84096
Local realty services provided by:ERA Realty Center
4056 W Sullivan Rd S,Riverton, UT 84096
$1,200,000
- 5 Beds
- 3 Baths
- 4,141 sq. ft.
- Single family
- Active
Listed by: carriene porter
Office: porter one realty llc.
MLS#:2134067
Source:SL
Price summary
- Price:$1,200,000
- Price per sq. ft.:$289.79
About this home
Modern Sophistication Meets Timeless Craftsmanship. Finding the perfect home can feel elusive-until you discover 4056 W. Sullivan Rd, a custom- built masterpiece that effortlessly balances tranquility & convenience. Every element of this home has been personally curated to reflect modern-contemporary elegance, elevated by fine finishes and bespoke craftsmanship. From the moment you step inside, soaring ceilings and walls of natural light create an atmosphere of understated luxury. The open-concept floor plan flows seamlessly, offering spaces that are both inviting and impeccably designed. The gourmet kitchen is a true showpiece-featuring a striking quartz waterfall island, solid wood cabinetry, composite sink, and Professional-grade Viking appliances, including a gas stove. Expansive windows fill the space with light, while direct access to the spacious covered patio - with ceiling covered teakwood, makes entertaining effortless. Anchored by a stunning gas fireplace, the great room exudes warmth and character, with custom teakwood shelving, vaulted ceilings, and soft recessed lighting-perfect for intimate evenings or lively gatherings. The primary suite is a serene retreat. The spa-inspired ensuite bath features a walk-in shower, dual vanities, and a generous walk-in closet. One additional main-level bedroom (or an optional 3rd bedroom to replace the office) offers versatility for guests or remote work. A wide, graceful staircase leads to the finished lower level, where a large family room, 3 additional bedrooms, and a beautifully appointed full bath create the perfect space for relaxation and entertainment. Thoughtful details abound-ample storage, a large utility room, and a reinforced "L" shaped safe room (10x7 for the main and the back is 10x5) with a built-in gun-safe door. Smart-home integration, reverse osmosis system, water softener with the holding tank in the garage for easy access, and generator-ready wiring ensure modern convenience. Outdoors, the .32-acre property is a private oasis. The landscaped yard, with 20 mature trees, drip irrigation, and a cozy natural gas-fed fire pit, offers beauty and function in equal measure. The hot tub and shed are included, and the fenced backyard will be sure to spoil your furry friends with ample space to explore. Car enthusiasts will appreciate the oversized 1,209 sq. ft. 3-car (tandem 4-car) garage, complete a 30-amp interior plug, and hot/cold water access. The extended RV pad runs to the back of the property, offering abundant parking for recreational vehicles and toys and an exterior 50-amp RV plug for convenience. This residence represents more than a home-it's a lifestyle investment in craftsmanship, comfort, and enduring style. Note: basement is plumbed for a 2nd kitchen. Square footage figures are provided as a courtesy estimate only and were obtained from county records. Buyers are advised to obtain an independent measurement.
Contact an agent
Home facts
- Year built:2020
- Listing ID #:2134067
- Added:93 day(s) ago
- Updated:February 13, 2026 at 12:05 PM
Rooms and interior
- Bedrooms:5
- Total bathrooms:3
- Full bathrooms:2
- Living area:4,141 sq. ft.
Heating and cooling
- Cooling:Central Air
- Heating:Forced Air, Gas: Central
Structure and exterior
- Roof:Asphalt
- Year built:2020
- Building area:4,141 sq. ft.
- Lot area:0.32 Acres
Schools
- High school:Riverton
- Middle school:Oquirrh Hills
- Elementary school:Midas Creek
Utilities
- Water:Culinary, Irrigation, Water Connected
- Sewer:Sewer Connected, Sewer: Connected, Sewer: Public
Finances and disclosures
- Price:$1,200,000
- Price per sq. ft.:$289.79
- Tax amount:$5,494
New listings near 4056 W Sullivan Rd S
- New
 $549,000Active4 beds 3 baths2,315 sq. ft.
$549,000Active4 beds 3 baths2,315 sq. ft.4962 W Badger Ln, Riverton, UT 84096
MLS# 2136954Listed by: REALTYPATH LLC - Open Sat, 11am to 1pmNew
 $1,149,900Active6 beds 5 baths5,855 sq. ft.
$1,149,900Active6 beds 5 baths5,855 sq. ft.11694 S Stone Crest Cir W, Riverton, UT 84065
MLS# 2136851Listed by: CHRISTIES INTERNATIONAL REAL ESTATE VUE - New
 $620,000Active4 beds 3 baths1,854 sq. ft.
$620,000Active4 beds 3 baths1,854 sq. ft.12468 S 1510 St W, Riverton, UT 84065
MLS# 2136523Listed by: REALTYPATH LLC (SOUTH VALLEY) - New
 $489,000Active0.52 Acres
$489,000Active0.52 Acres12732 S Harvest Haven Ln W #4, Riverton, UT 84096
MLS# 2136262Listed by: MANLEY & COMPANY REAL ESTATE - New
 $560,000Active4 beds 2 baths1,872 sq. ft.
$560,000Active4 beds 2 baths1,872 sq. ft.13096 S 2110 W, Riverton, UT 84065
MLS# 2136083Listed by: UTAH HOME CENTRAL - New
 $525,000Active4 beds 4 baths2,185 sq. ft.
$525,000Active4 beds 4 baths2,185 sq. ft.12406 S Mayan St W, Riverton, UT 84096
MLS# 2135714Listed by: REDFIN CORPORATION - New
 $454,900Active3 beds 3 baths1,696 sq. ft.
$454,900Active3 beds 3 baths1,696 sq. ft.12819 S Gobblers Knob Ln #3046, Herriman, UT 84096
MLS# 2135554Listed by: EDGE REALTY - New
 $875,000Active7 beds 4 baths4,530 sq. ft.
$875,000Active7 beds 4 baths4,530 sq. ft.13626 S Bluewing Way, Riverton, UT 84096
MLS# 2135330Listed by: THE WIMMER GROUP - New
 $799,900Active6 beds 3 baths3,600 sq. ft.
$799,900Active6 beds 3 baths3,600 sq. ft.12772 S Mccartney Way, Riverton, UT 84065
MLS# 2135239Listed by: KW UTAH REALTORS KELLER WILLIAMS - Open Sat, 10am to 1pmNew
 $1,375,000Active7 beds 4 baths4,190 sq. ft.
$1,375,000Active7 beds 4 baths4,190 sq. ft.11710 S Myers Park Ln W #106, Riverton, UT 84065
MLS# 2135257Listed by: CENTURY 21 EVEREST

