4091 W Swensen Farm Dr, Riverton, UT 84096
Local realty services provided by:ERA Brokers Consolidated
4091 W Swensen Farm Dr,Riverton, UT 84096
$915,000
- 6 Beds
- 3 Baths
- 4,160 sq. ft.
- Single family
- Active
Listed by: lori chamberlain
Office: chamberlain & company realty
MLS#:2114177
Source:SL
Price summary
- Price:$915,000
- Price per sq. ft.:$219.95
About this home
Welcome to your own private retreat with room for everyone-this spacious 4,121 sqft home sits on a beautifully landscaped half-acre with no backyard neighbors and breathtaking mountain views. The main level offers 3 bedrooms, 2 baths, a dedicated office, a cozy family room, and a large remodeled kitchen perfect for gathering and entertaining. Downstairs, a fully equipped mother-in-law apartment with a separate entrance features 3 additional bedrooms, 1 bath, its own kitchen, laundry, and plenty of space for guests, extended family, or rental income. The oversized 3-car heated garage includes a built-in sink, and there's ample parking for all your vehicles and toys. Enjoy evenings on the covered patio while watching sheep graze in the open field beyond. The yard is a gardener's dream with raised beds, multiple fruit trees, and secondary water for efficient yard care. Inside, the large primary suite boasts an extended bathroom and an enormous walk-in closet. With 2 washers, 2 dryers, 2 refrigerators (all included), and a brand-new HVAC system, a new roof, this home is move-in ready and made for comfortable, multi-generational living.
Contact an agent
Home facts
- Year built:2000
- Listing ID #:2114177
- Added:85 day(s) ago
- Updated:December 21, 2025 at 11:58 AM
Rooms and interior
- Bedrooms:6
- Total bathrooms:3
- Full bathrooms:3
- Living area:4,160 sq. ft.
Heating and cooling
- Cooling:Central Air
- Heating:Forced Air, Gas: Central
Structure and exterior
- Roof:Asphalt
- Year built:2000
- Building area:4,160 sq. ft.
- Lot area:0.5 Acres
Schools
- High school:Riverton
- Middle school:Oquirrh Hills
- Elementary school:Midas Creek
Utilities
- Water:Culinary, Secondary, Water Connected
- Sewer:Sewer Connected, Sewer: Connected, Sewer: Public
Finances and disclosures
- Price:$915,000
- Price per sq. ft.:$219.95
- Tax amount:$4,395
New listings near 4091 W Swensen Farm Dr
- New
 $774,900Active4 beds 3 baths2,912 sq. ft.
$774,900Active4 beds 3 baths2,912 sq. ft.12387 S Mountain View Dr, Riverton, UT 84065
MLS# 2127532Listed by: FATHOM REALTY (UNION PARK) - New
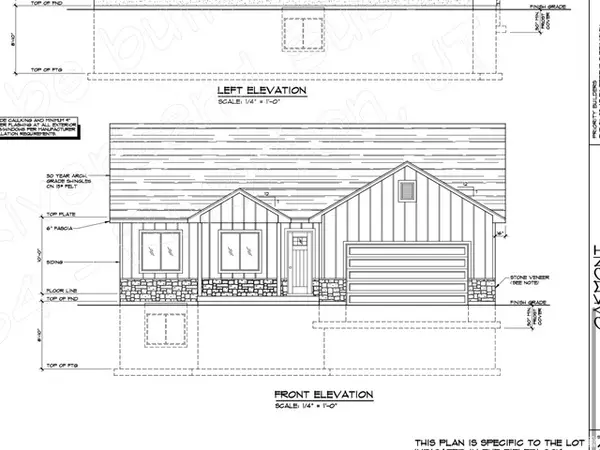 $759,000Active3 beds 2 baths4,048 sq. ft.
$759,000Active3 beds 2 baths4,048 sq. ft.1259 W Moon Way, Riverton, UT 84065
MLS# 2127368Listed by: CENTURY 21 EVEREST 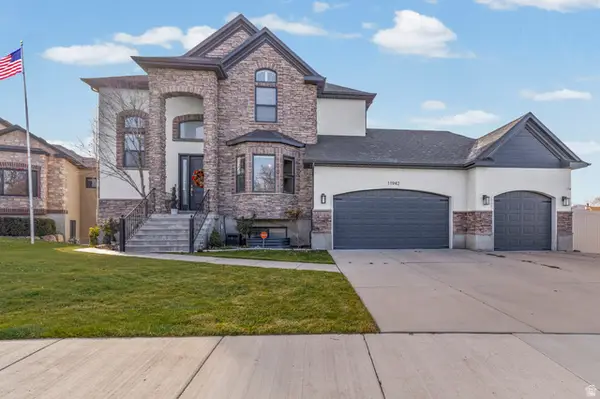 $779,000Pending5 beds 4 baths3,276 sq. ft.
$779,000Pending5 beds 4 baths3,276 sq. ft.11942 S Waterhouse Ct W, Riverton, UT 84065
MLS# 2127311Listed by: CENTURY 21 EVEREST- New
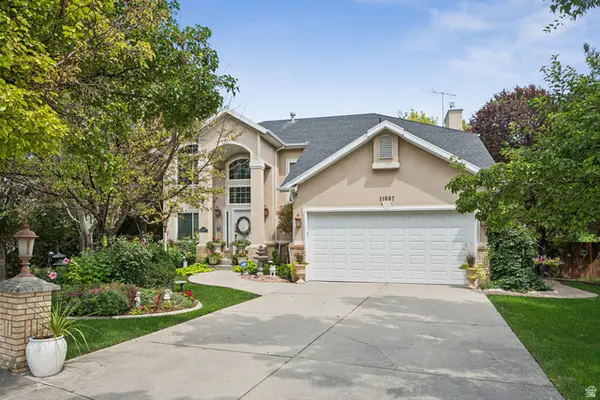 $849,000Active3 beds 3 baths3,583 sq. ft.
$849,000Active3 beds 3 baths3,583 sq. ft.11697 S Tattered Angel Cv, Riverton, UT 84065
MLS# 2127198Listed by: BERKSHIRE HATHAWAY HOMESERVICES UTAH PROPERTIES (SALT LAKE) - New
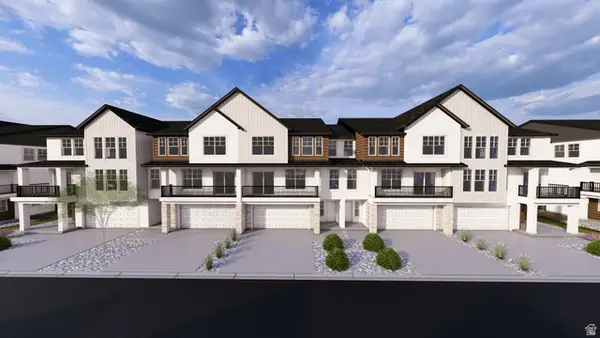 $439,900Active3 beds 3 baths1,674 sq. ft.
$439,900Active3 beds 3 baths1,674 sq. ft.12709 S Goat Falls Cv #2026, South Jordan, UT 84095
MLS# 2127110Listed by: EDGE REALTY - New
 $702,900Active4 beds 3 baths3,644 sq. ft.
$702,900Active4 beds 3 baths3,644 sq. ft.12773 S Cuts Canyon Dr #105, Herriman, UT 84096
MLS# 2126953Listed by: EDGE REALTY - New
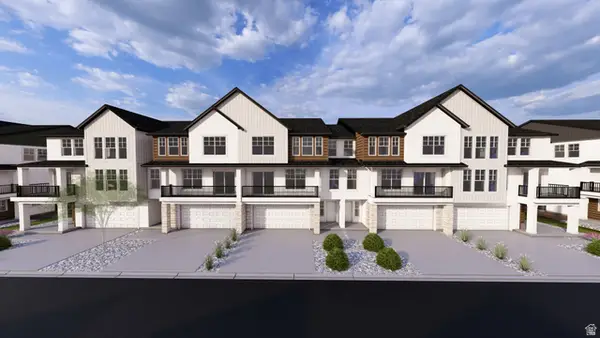 $449,900Active3 beds 3 baths1,696 sq. ft.
$449,900Active3 beds 3 baths1,696 sq. ft.12704 S Carter Falls Cv #2034, Herriman, UT 84096
MLS# 2126891Listed by: EDGE REALTY - New
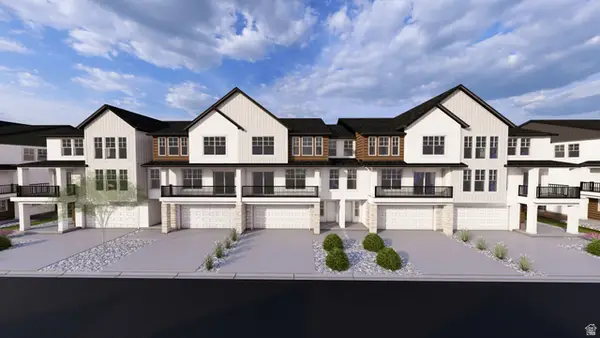 $439,900Active3 beds 3 baths1,674 sq. ft.
$439,900Active3 beds 3 baths1,674 sq. ft.12708 S Carter Falls Cv #2033, Herriman, UT 84096
MLS# 2126893Listed by: EDGE REALTY - New
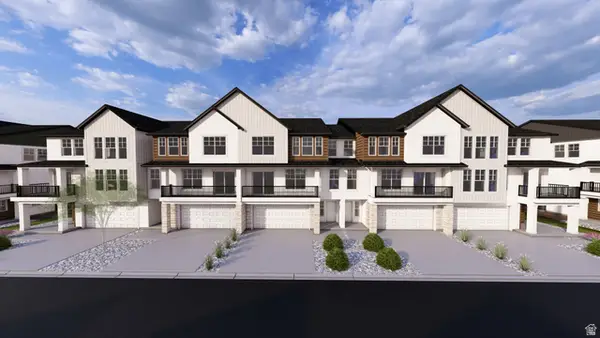 $439,900Active3 beds 3 baths1,674 sq. ft.
$439,900Active3 beds 3 baths1,674 sq. ft.12718 S Carter Falls Cv #2032, Herriman, UT 84096
MLS# 2126894Listed by: EDGE REALTY - New
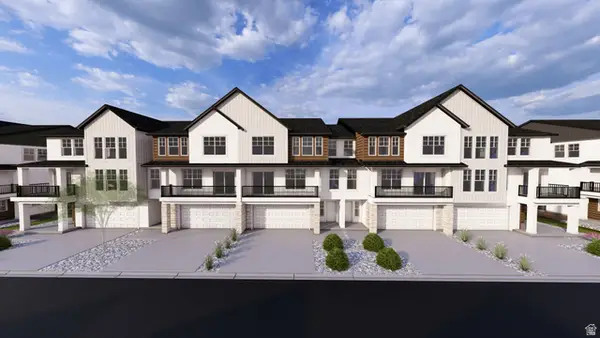 $439,900Active3 beds 3 baths1,674 sq. ft.
$439,900Active3 beds 3 baths1,674 sq. ft.12722 S Carter Falls Cv #2031, Herriman, UT 84096
MLS# 2126896Listed by: EDGE REALTY
