4328 W Harvest Ln S #5, Riverton, UT 84065
Local realty services provided by:ERA Realty Center
4328 W Harvest Ln S #5,Riverton, UT 84065
$1,688,400
- 4 Beds
- 3 Baths
- 5,196 sq. ft.
- Single family
- Active
Listed by: karen herd tiberius
Office: fathom realty (union park)
MLS#:2108814
Source:SL
Price summary
- Price:$1,688,400
- Price per sq. ft.:$324.94
About this home
Build this plan or design from scratch! This stunning new build combines timeless design with modern function in one of the most desirable locations. Approximately 2,991 sq. ft. of above grade living space, featuring 4 bedrooms, 3.5 bathrooms, and a 3-car garage, and tons of room to grow in the basement! The main floor showcases an inviting open-concept layout with a spacious great room anchored by large windows and seamless access to a covered patio, perfect for indoor-outdoor living. The gourmet kitchen includes a walk-in pantry, generous dining area, and direct connection to the heart of the home. A main-level primary suite offers a luxurious retreat with a spa-inspired bath and walk-in wardrobe. A dedicated den/office and thoughtfully designed entry space complete the main floor. Upstairs, you'll find three additional bedrooms, a full bath, and an airy loft overlooking the great room, creating an ideal space for gathering or relaxing. Designed with both style and functionality in mind, this plan delivers quality craftsmanship, on-trend finishes, and flexible spaces for modern living. Quick access to schools, shopping, and recreation while tucked into a peaceful neighborhood setting. Pictures are examples of how the home can be finished and are not necessarily included. You will love our 1 of a kind building process. All pricing based on a straight forward cost of materials + cost of labor + percentage build fee.
Contact an agent
Home facts
- Year built:2025
- Listing ID #:2108814
- Added:108 day(s) ago
- Updated:December 20, 2025 at 11:58 AM
Rooms and interior
- Bedrooms:4
- Total bathrooms:3
- Full bathrooms:2
- Half bathrooms:1
- Living area:5,196 sq. ft.
Heating and cooling
- Cooling:Central Air
- Heating:Forced Air, Gas: Central
Structure and exterior
- Roof:Asphalt
- Year built:2025
- Building area:5,196 sq. ft.
- Lot area:0.51 Acres
Schools
- High school:Riverton
- Middle school:South Hills
- Elementary school:Rose Creek
Utilities
- Water:Culinary, Irrigation
Finances and disclosures
- Price:$1,688,400
- Price per sq. ft.:$324.94
- Tax amount:$1,800
New listings near 4328 W Harvest Ln S #5
- New
 $774,900Active4 beds 3 baths2,912 sq. ft.
$774,900Active4 beds 3 baths2,912 sq. ft.12387 S Mountain View Dr, Riverton, UT 84065
MLS# 2127532Listed by: FATHOM REALTY (UNION PARK) - New
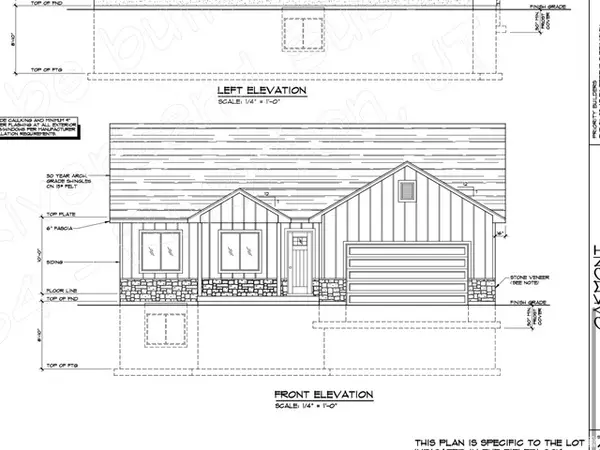 $759,000Active3 beds 2 baths4,048 sq. ft.
$759,000Active3 beds 2 baths4,048 sq. ft.1259 W Moon Way, Riverton, UT 84065
MLS# 2127368Listed by: CENTURY 21 EVEREST - Open Sat, 10am to 1pm
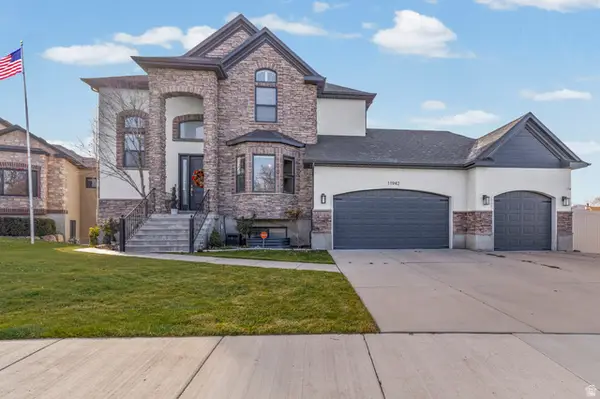 $779,000Pending5 beds 4 baths3,276 sq. ft.
$779,000Pending5 beds 4 baths3,276 sq. ft.11942 S Waterhouse Ct W, Riverton, UT 84065
MLS# 2127311Listed by: CENTURY 21 EVEREST - Open Sat, 10am to 1pmNew
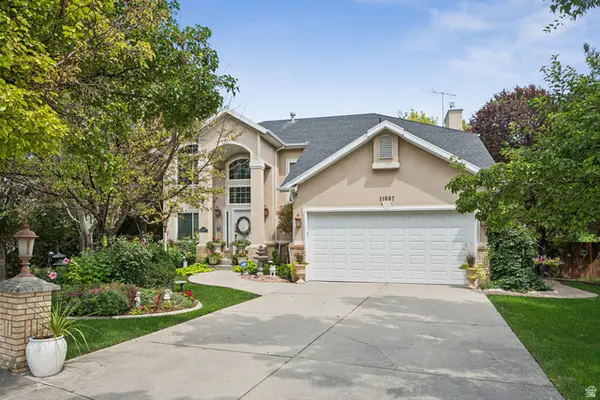 $849,000Active3 beds 3 baths3,583 sq. ft.
$849,000Active3 beds 3 baths3,583 sq. ft.11697 S Tattered Angel Cv, Riverton, UT 84065
MLS# 2127198Listed by: BERKSHIRE HATHAWAY HOMESERVICES UTAH PROPERTIES (SALT LAKE) - New
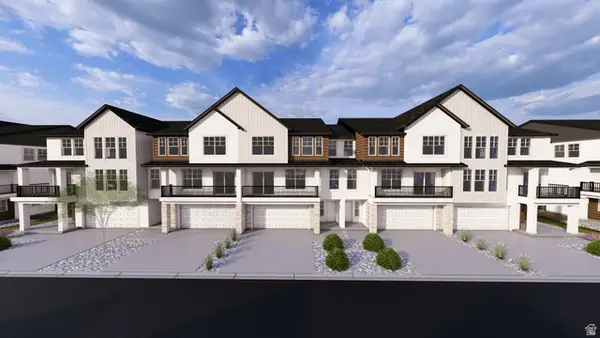 $439,900Active3 beds 3 baths1,674 sq. ft.
$439,900Active3 beds 3 baths1,674 sq. ft.12709 S Goat Falls Cv #2026, South Jordan, UT 84095
MLS# 2127110Listed by: EDGE REALTY - New
 $702,900Active4 beds 3 baths3,644 sq. ft.
$702,900Active4 beds 3 baths3,644 sq. ft.12773 S Cuts Canyon Dr #105, Herriman, UT 84096
MLS# 2126953Listed by: EDGE REALTY - New
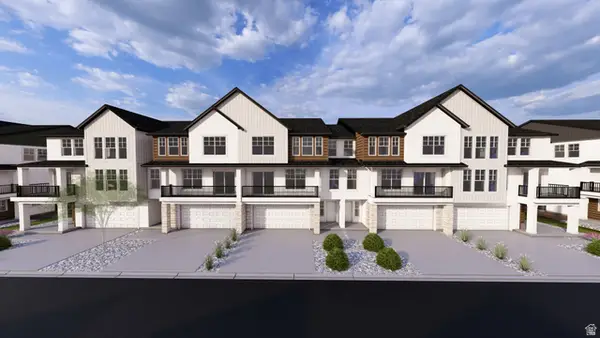 $449,900Active3 beds 3 baths1,696 sq. ft.
$449,900Active3 beds 3 baths1,696 sq. ft.12704 S Carter Falls Cv #2034, Herriman, UT 84096
MLS# 2126891Listed by: EDGE REALTY - New
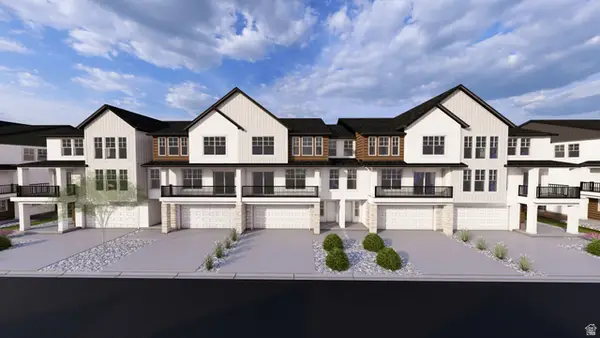 $439,900Active3 beds 3 baths1,674 sq. ft.
$439,900Active3 beds 3 baths1,674 sq. ft.12708 S Carter Falls Cv #2033, Herriman, UT 84096
MLS# 2126893Listed by: EDGE REALTY - New
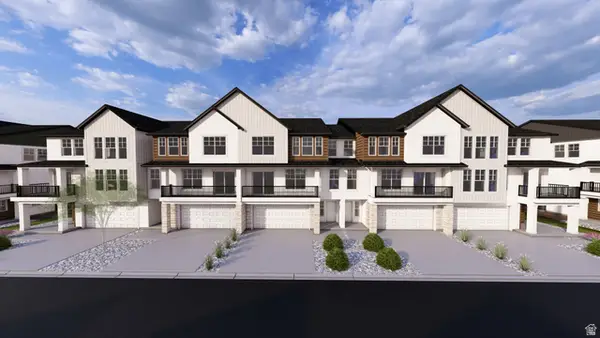 $439,900Active3 beds 3 baths1,674 sq. ft.
$439,900Active3 beds 3 baths1,674 sq. ft.12718 S Carter Falls Cv #2032, Herriman, UT 84096
MLS# 2126894Listed by: EDGE REALTY - New
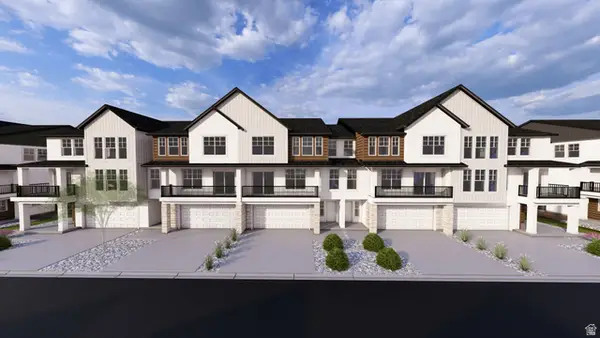 $439,900Active3 beds 3 baths1,674 sq. ft.
$439,900Active3 beds 3 baths1,674 sq. ft.12722 S Carter Falls Cv #2031, Herriman, UT 84096
MLS# 2126896Listed by: EDGE REALTY
