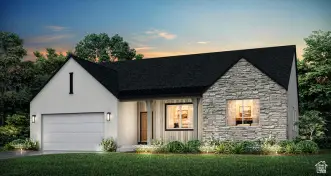4973 W Diamondback Dr S, Riverton, UT 84096
Local realty services provided by:ERA Brokers Consolidated
Listed by: vinh f truong
Office: wasatch back mountain properties
MLS#:2121562
Source:SL
Price summary
- Price:$525,000
- Price per sq. ft.:$227.08
About this home
All the big stuff is done-move right in and enjoy!!! This is the home you've been looking for. The owners have lovingly cared for it for nearly 20 years, and it shows. Major updates include a new roof (2023), new HERO windows and window coverings (2024), newer furnace and A/C (2019), newer water heater(2019), newer carpet and flooring (2019), and a newer microwave (2019). There's even an extended covered patio with a solid roof, perfect for relaxing or entertaining year-round. One of the best perks? This home has secondary water! You'll save a ton of money watering your lawn and landscaping during the summer months-a huge bonus that keeps your yard green without the high utility bills. You'll love the location-a great Riverton neighborhood just minutes from Costco, Mountain View Corridor, shopping, and movies. The garage has built-in shelves for extra storage, and the covered deck is a favorite feature-spacious, shaded, and great for gatherings. The new HERO windows also tilt inward, making them super easy to clean from inside the house. Homes this well cared for and efficient don't come along very often-come see it today before it's gone! Don't forget the downstairs is pre plumbed for an additional bathroom giving the potential for 3 full bathrooms.
Contact an agent
Home facts
- Year built:2001
- Listing ID #:2121562
- Added:98 day(s) ago
- Updated:November 30, 2025 at 08:45 AM
Rooms and interior
- Bedrooms:4
- Total bathrooms:2
- Full bathrooms:2
- Living area:2,312 sq. ft.
Heating and cooling
- Cooling:Central Air
- Heating:Forced Air
Structure and exterior
- Roof:Asphalt
- Year built:2001
- Building area:2,312 sq. ft.
- Lot area:0.11 Acres
Schools
- High school:Herriman
- Middle school:Copper Mountain
- Elementary school:Silver Crest
Utilities
- Water:Culinary, Secondary, Water Connected
- Sewer:Sewer Connected, Sewer: Connected, Sewer: Public
Finances and disclosures
- Price:$525,000
- Price per sq. ft.:$227.08
- Tax amount:$2,846
New listings near 4973 W Diamondback Dr S
- New
 $620,000Active4 beds 3 baths1,854 sq. ft.
$620,000Active4 beds 3 baths1,854 sq. ft.12468 S 1510 St W, Riverton, UT 84065
MLS# 2136523Listed by: REALTYPATH LLC (SOUTH VALLEY) - New
 $489,000Active0.52 Acres
$489,000Active0.52 Acres12732 S Harvest Haven Ln W #4, Riverton, UT 84096
MLS# 2136262Listed by: MANLEY & COMPANY REAL ESTATE - New
 $560,000Active4 beds 2 baths1,872 sq. ft.
$560,000Active4 beds 2 baths1,872 sq. ft.13096 S 2110 W, Riverton, UT 84065
MLS# 2136083Listed by: UTAH HOME CENTRAL - New
 $525,000Active4 beds 4 baths2,185 sq. ft.
$525,000Active4 beds 4 baths2,185 sq. ft.12406 S Mayan St W, Riverton, UT 84096
MLS# 2135714Listed by: REDFIN CORPORATION - New
 $454,900Active3 beds 3 baths1,696 sq. ft.
$454,900Active3 beds 3 baths1,696 sq. ft.12819 S Gobblers Knob Ln #3046, Herriman, UT 84096
MLS# 2135554Listed by: EDGE REALTY - New
 $875,000Active7 beds 4 baths4,530 sq. ft.
$875,000Active7 beds 4 baths4,530 sq. ft.13626 S Bluewing Way, Riverton, UT 84096
MLS# 2135330Listed by: THE WIMMER GROUP - New
 $799,900Active6 beds 3 baths3,600 sq. ft.
$799,900Active6 beds 3 baths3,600 sq. ft.12772 S Mccartney Way, Riverton, UT 84065
MLS# 2135239Listed by: KW UTAH REALTORS KELLER WILLIAMS - Open Thu, 5 to 7pmNew
 $1,375,000Active7 beds 4 baths4,190 sq. ft.
$1,375,000Active7 beds 4 baths4,190 sq. ft.11710 S Myers Park Ln W #106, Riverton, UT 84065
MLS# 2135257Listed by: CENTURY 21 EVEREST - New
 $599,000Active5 beds 3 baths2,464 sq. ft.
$599,000Active5 beds 3 baths2,464 sq. ft.2036 W 12974 S, Riverton, UT 84095
MLS# 2135063Listed by: MANSELL REAL ESTATE INC - Open Sat, 11am to 4pmNew
 $900,233Active5 beds 4 baths4,887 sq. ft.
$900,233Active5 beds 4 baths4,887 sq. ft.12858 S Bigwig Dr #209, Herriman, UT 84096
MLS# 2134995Listed by: REALTYPATH LLC (PRESTIGE)

