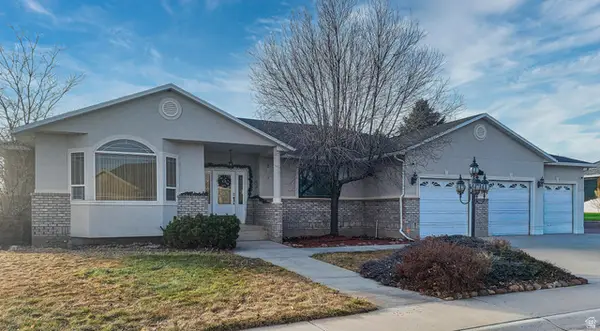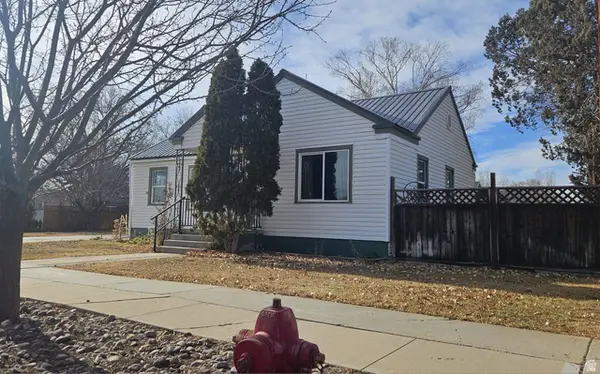1205 W Grayhawk Loop, Roosevelt, UT 84066
Local realty services provided by:ERA Realty Center
1205 W Grayhawk Loop,Roosevelt, UT 84066
$624,900
- 4 Beds
- 3 Baths
- 2,459 sq. ft.
- Single family
- Active
Listed by: katrina goodrich
Office: century 21 country realty
MLS#:2124395
Source:SL
Price summary
- Price:$624,900
- Price per sq. ft.:$254.13
About this home
Discover exceptional craftsmanship and thoughtful design in this stunning new home located in the desirable Grayhawk Loop subdivision, just off the golf course. Every detail has been carefully selected to offer the feel of a true custom build-without the wait. As you step inside, you're greeted by vaulted ceilings and big windows throughout that fill areas with natural light. The heart of the home is the spacious kitchen, featuring granite countertops, custom cabinetry, large pantry, and a large kitchen island. The spacious primary suite is a retreat of its own, featuring a custom tile walk-in shower, a relaxing soaker bathtub, a large vanity, and an impressive walk-in closet. Three additional bedrooms come complete with generous closet space. There is a big, well-organized laundry room with abundant cabinetry offer outstanding storage and functionality. Step outside to the massive 15' x 30' covered porch, the perfect spot to unwind or entertain. Set it up with your BBQ, outdoor furniture, and a TV to create a comfortable all-season hangout. Home features extra-large attached garage with modern 10' doors, heat, and hot and cold water spigot. The home also includes an on-demand hot water heater, custom modern exterior siding, and a stylish front door for added curb appeal. Square footage figures are provided as a courtesy estimate only and were obtained from building plans. Buyer is advised to obtain an independent measurement.
Contact an agent
Home facts
- Year built:2025
- Listing ID #:2124395
- Added:53 day(s) ago
- Updated:January 17, 2026 at 12:21 PM
Rooms and interior
- Bedrooms:4
- Total bathrooms:3
- Full bathrooms:2
- Half bathrooms:1
- Living area:2,459 sq. ft.
Heating and cooling
- Cooling:Central Air
- Heating:Gas: Central
Structure and exterior
- Roof:Asphalt
- Year built:2025
- Building area:2,459 sq. ft.
- Lot area:0.35 Acres
Schools
- High school:Union
- Middle school:Roosevelt
- Elementary school:King's Peak
Utilities
- Water:Culinary, Secondary, Water Connected
- Sewer:Sewer Connected, Sewer: Connected, Sewer: Public
Finances and disclosures
- Price:$624,900
- Price per sq. ft.:$254.13
- Tax amount:$862
New listings near 1205 W Grayhawk Loop
- New
 $1,650,000Active128.77 Acres
$1,650,000Active128.77 Acres8771 N 6000 W, Roosevelt, UT 84066
MLS# 2131259Listed by: CENTURY 21 COUNTRY REALTY - New
 $276,000Active2 beds 1 baths1,318 sq. ft.
$276,000Active2 beds 1 baths1,318 sq. ft.1961 Cove Rd S, Roosevelt, UT 84066
MLS# 2130976Listed by: COLDWELL BANKER FARM AND HOME REALTY, INC. - New
 $749,000Active5 beds 3 baths3,140 sq. ft.
$749,000Active5 beds 3 baths3,140 sq. ft.920 N 2060 W, Roosevelt, UT 84066
MLS# 2129511Listed by: ASHLEY VALLEY REALTY, INC.  $299,000Active3 beds 2 baths1,323 sq. ft.
$299,000Active3 beds 2 baths1,323 sq. ft.268 W Mountain Green Cir, Roosevelt, UT 84066
MLS# 2128999Listed by: STENGEL REALTY, LLC $699,900Pending5 beds 4 baths4,725 sq. ft.
$699,900Pending5 beds 4 baths4,725 sq. ft.885 Canyon View Dr #8, Roosevelt, UT 84066
MLS# 2128640Listed by: REALTY ONE GROUP SIGNATURE (VERNAL) $610,000Active4 beds 3 baths4,856 sq. ft.
$610,000Active4 beds 3 baths4,856 sq. ft.1135 W Park Ridge Dr S, Roosevelt, UT 84066
MLS# 2128111Listed by: FATHOM REALTY (OREM) $315,000Active3 beds 2 baths2,130 sq. ft.
$315,000Active3 beds 2 baths2,130 sq. ft.393 N 500 E, Roosevelt, UT 84066
MLS# 2128066Listed by: STENGEL REALTY, LLC $339,900Active3 beds 2 baths1,255 sq. ft.
$339,900Active3 beds 2 baths1,255 sq. ft.521 E 1565 S, Roosevelt, UT 84066
MLS# 2126567Listed by: CENTURY 21 COUNTRY REALTY $725,000Active4 beds 3 baths5,270 sq. ft.
$725,000Active4 beds 3 baths5,270 sq. ft.1198 W Grayhawk Loop, Roosevelt, UT 84066
MLS# 2126428Listed by: COLDWELL BANKER FARM AND HOME REALTY, INC. $659,000Active5 beds 3 baths3,330 sq. ft.
$659,000Active5 beds 3 baths3,330 sq. ft.1086 W Lagoon N #5, Roosevelt, UT 84066
MLS# 2126106Listed by: COLDWELL BANKER FARM AND HOME REALTY, INC.
