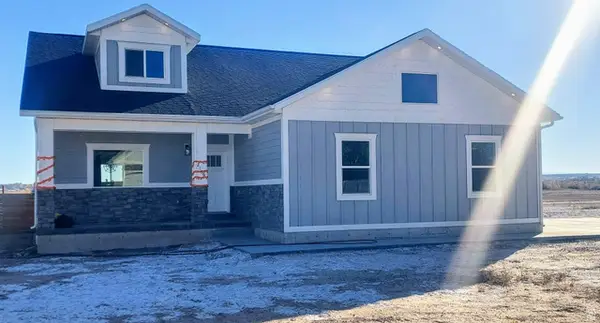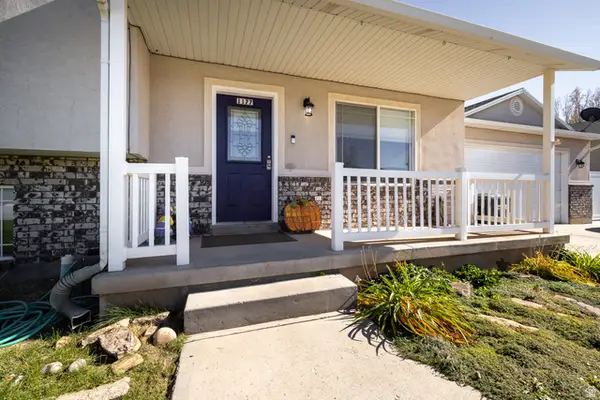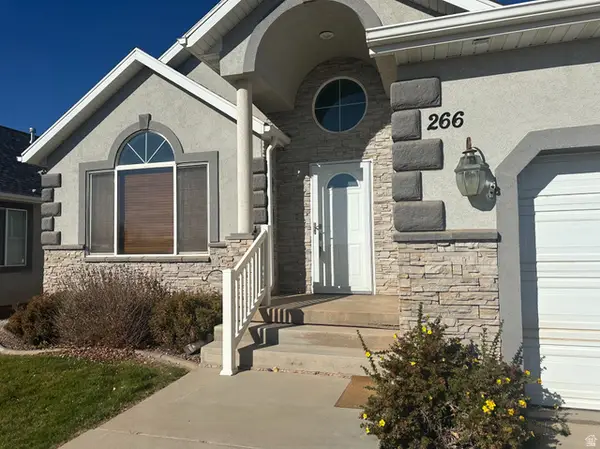5361 N 4500 E, Roosevelt, UT 84066
Local realty services provided by:ERA Brokers Consolidated
5361 N 4500 E,Roosevelt, UT 84066
$725,000
- 4 Beds
- 3 Baths
- 3,234 sq. ft.
- Single family
- Active
Listed by: danielle cipriano
Office: new star real estate llc.
MLS#:2052169
Source:SL
Price summary
- Price:$725,000
- Price per sq. ft.:$224.18
About this home
** SELLER WILLING TO CONSIDER ALL OFFERS ** Welcome to your stunning custom-built home, featuring four bedrooms and two and a half baths, all set on over 10 acres. The interior boasts beautiful knotty alder cabinetry and solid oak floors throughout. Each bedroom closet has custom, built in, dressers and drawers to keep furniture to a minimum. For entertaining, enjoy the convenience of a wet bar in the game room. The heated garage is perfect for winter projects, and there's also a concrete foundation poured for a wood shop. Outside, you'll find a fire pit and gazebo, both equipped with electricity. The charming chicken coop, designed to complement the home with matching eave lights, is plumbed for raised garden beds, adding to the property's potential. Don't miss the opportunity to explore everything this home has to offer! Square footage figures are provided as a courtesy estimate only and were obtained from county records. Buyer is advised to obtain an independent measurement. Seller willing to split home away from additional land.
Contact an agent
Home facts
- Year built:2017
- Listing ID #:2052169
- Added:357 day(s) ago
- Updated:November 18, 2025 at 12:03 PM
Rooms and interior
- Bedrooms:4
- Total bathrooms:3
- Full bathrooms:2
- Half bathrooms:1
- Living area:3,234 sq. ft.
Heating and cooling
- Cooling:Central Air
- Heating:Forced Air, Gas: Central
Structure and exterior
- Roof:Asphalt
- Year built:2017
- Building area:3,234 sq. ft.
- Lot area:10.38 Acres
Schools
- High school:Uintah
- Middle school:Uintah
- Elementary school:Eagle View
Utilities
- Water:Water Connected
- Sewer:Septic Tank, Sewer: Septic Tank
Finances and disclosures
- Price:$725,000
- Price per sq. ft.:$224.18
- Tax amount:$2,308
New listings near 5361 N 4500 E
- New
 $295,000Active4 beds 2 baths1,326 sq. ft.
$295,000Active4 beds 2 baths1,326 sq. ft.510 S 350 E, Roosevelt, UT 84066
MLS# 2123261Listed by: ULRICH REALTORS, INC. - New
 $360,000Active4 beds 2 baths1,656 sq. ft.
$360,000Active4 beds 2 baths1,656 sq. ft.401 E 700 S, Roosevelt, UT 84066
MLS# 2123147Listed by: COLDWELL BANKER FARM AND HOME REALTY, INC. - New
 $245,000Active3 beds 4 baths2,902 sq. ft.
$245,000Active3 beds 4 baths2,902 sq. ft.74 W 300 N, Roosevelt, UT 84066
MLS# 2123079Listed by: WESTERN LAND REALTY, INC - New
 $170,000Active1 beds 1 baths755 sq. ft.
$170,000Active1 beds 1 baths755 sq. ft.5443 N 7600 W, Roosevelt, UT 84066
MLS# 2123069Listed by: EQUITY REAL ESTATE (PREMIER ELITE) - New
 $499,000Active4 beds 2 baths1,820 sq. ft.
$499,000Active4 beds 2 baths1,820 sq. ft.2822 S 2900 W, Roosevelt, UT 84066
MLS# 2122080Listed by: IN DEPTH REALTY  $365,000Pending3 beds 2 baths2,322 sq. ft.
$365,000Pending3 beds 2 baths2,322 sq. ft.3390 W 5000 N, Roosevelt, UT 84066
MLS# 2122067Listed by: FREEDOM REALTY CORPORATION- New
 $548,000Active3 beds 3 baths2,150 sq. ft.
$548,000Active3 beds 3 baths2,150 sq. ft.161 N Riviera Dr. W, Roosevelt, UT 84066
MLS# 2121944Listed by: COLDWELL BANKER FARM AND HOME REALTY, INC.  $519,900Active4 beds 3 baths2,800 sq. ft.
$519,900Active4 beds 3 baths2,800 sq. ft.2159 W 520 S, Roosevelt, UT 84066
MLS# 2121275Listed by: PATRIOT REAL ESTATE $385,000Active4 beds 3 baths2,068 sq. ft.
$385,000Active4 beds 3 baths2,068 sq. ft.1177 S Aspen Ln W, Roosevelt, UT 84066
MLS# 2120574Listed by: CENTURY 21 COUNTRY REALTY $325,000Active3 beds 2 baths1,553 sq. ft.
$325,000Active3 beds 2 baths1,553 sq. ft.266 W Lagoon St, Roosevelt, UT 84066
MLS# 2120518Listed by: COLDWELL BANKER FARM AND HOME REALTY, INC.
