4309 W 5430 St S A S #A, Roy, UT 84067
Local realty services provided by:ERA Brokers Consolidated
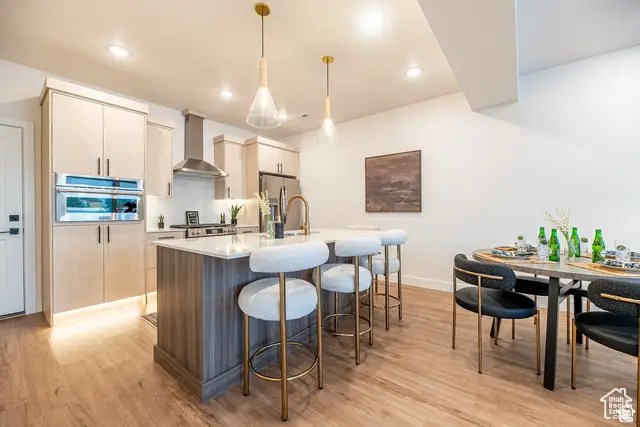
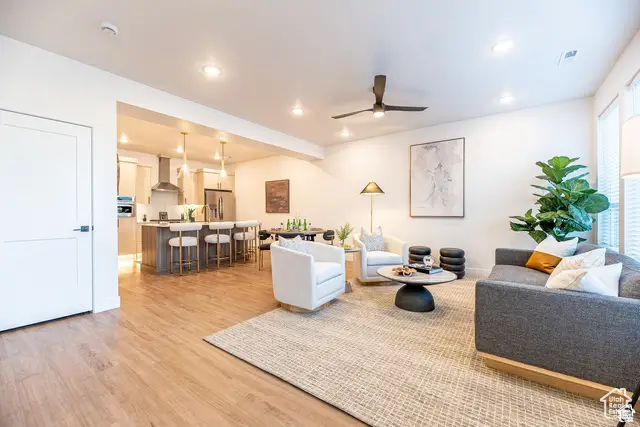
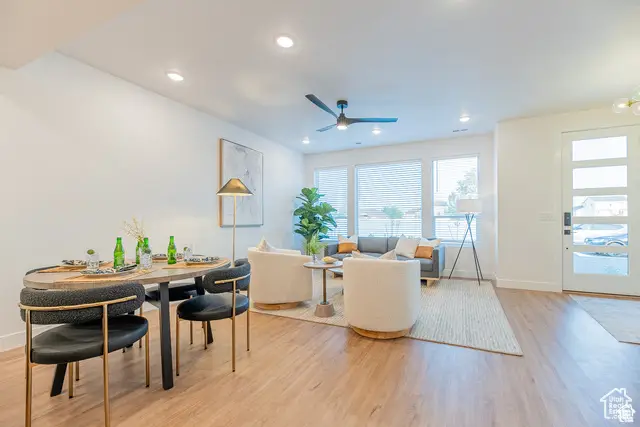
4309 W 5430 St S A S #A,Roy, UT 84067
$409,500
- 3 Beds
- 3 Baths
- 1,619 sq. ft.
- Townhouse
- Pending
Listed by:ashley madrigal
Office:re/max community- valley
MLS#:2104451
Source:SL
Price summary
- Price:$409,500
- Price per sq. ft.:$252.93
- Monthly HOA dues:$150
About this home
**MOVE IN READY HOMES** Summer sale of $409,500,000. Take advantage of the builder incentive up to $10,000! $7,500 from builder with an additional $2,500 using our preferred lender. Model Home Open from 4pm-7pm Thursday-Friday 12-4PM Saturday. Discover our stunning new luxury townhomes, showcased in the Parade of Homes and crafted with premium features and modern conveniences. Each home offers 9' ceilings on both floors, quartz countertops, soft-close cabinets, toe kick lighting, high-end appliances-including a gas range, dishwasher, and built-in microwave-LVP flooring, and high-quality carpet. The spacious primary suite features a double vanity and a large walk-in closet, while the EV-ready garage is pre-wired for electric charging. Located just minutes from Hill Air Force Base, shopping, and dining, these townhomes offer both comfort and convenience. Plus, they're investor-friendly, with HOA approval for short- and long-term rentals. Choose from a variety of color schemes and floor plans to match your style
Contact an agent
Home facts
- Year built:2025
- Listing Id #:2104451
- Added:2 day(s) ago
- Updated:August 11, 2025 at 11:58 PM
Rooms and interior
- Bedrooms:3
- Total bathrooms:3
- Full bathrooms:2
- Half bathrooms:1
- Living area:1,619 sq. ft.
Heating and cooling
- Cooling:Central Air
- Heating:Forced Air
Structure and exterior
- Roof:Asphalt
- Year built:2025
- Building area:1,619 sq. ft.
- Lot area:0.02 Acres
Schools
- Middle school:Rocky Mt
- Elementary school:Freedom
Utilities
- Water:Culinary, Water Connected
- Sewer:Sewer Connected, Sewer: Connected, Sewer: Public
Finances and disclosures
- Price:$409,500
- Price per sq. ft.:$252.93
- Tax amount:$2,800
New listings near 4309 W 5430 St S A S #A
- New
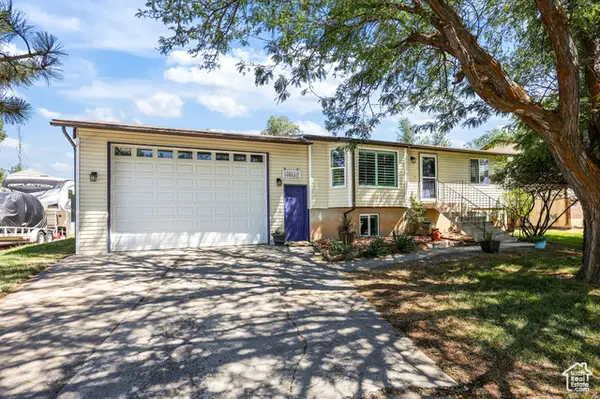 $465,000Active3 beds 2 baths1,653 sq. ft.
$465,000Active3 beds 2 baths1,653 sq. ft.5056 S 2800 W, Roy, UT 84067
MLS# 2105074Listed by: REALTYPATH LLC (SUMMIT) - Open Sat, 11am to 1pmNew
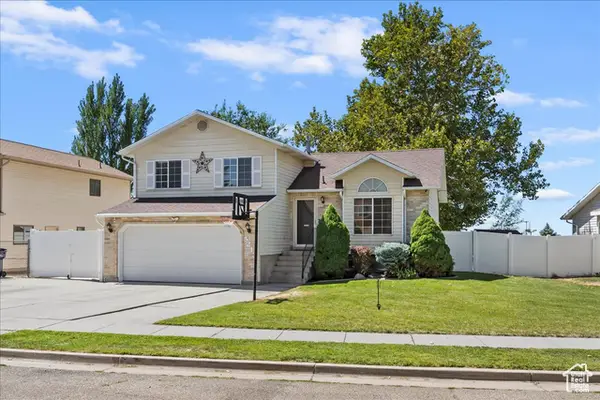 $440,000Active4 beds 2 baths1,750 sq. ft.
$440,000Active4 beds 2 baths1,750 sq. ft.5213 S 2800 W, Roy, UT 84067
MLS# 2104866Listed by: REAL BROKER, LLC - New
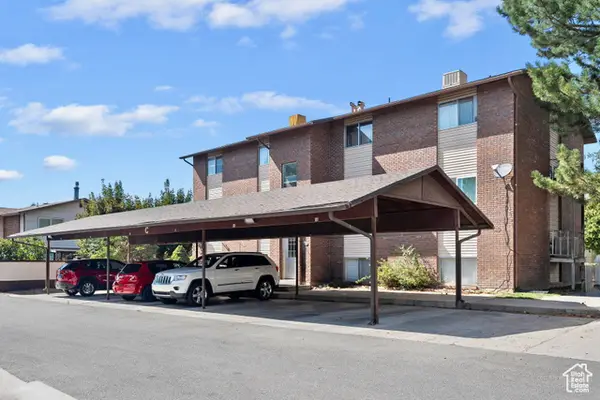 $232,000Active2 beds 1 baths936 sq. ft.
$232,000Active2 beds 1 baths936 sq. ft.2786 W 5550 S #C-11, Roy, UT 84067
MLS# 2104758Listed by: ASCENT REAL ESTATE GROUP LLC - New
 $738,000Active4 beds 4 baths4,880 sq. ft.
$738,000Active4 beds 4 baths4,880 sq. ft.5777 S 3550 W, Roy, UT 84067
MLS# 2104676Listed by: BLAKE CEVERING REALTY GROUP, LLC - New
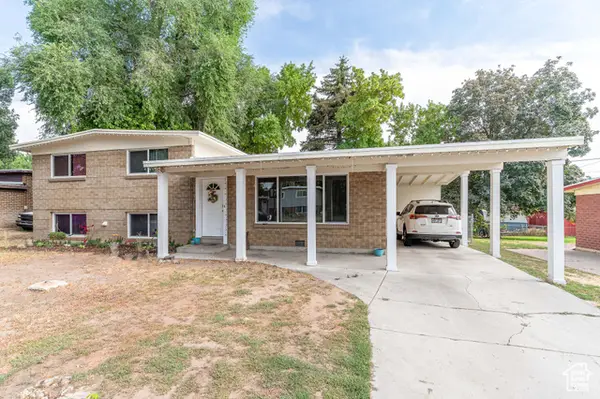 $425,000Active5 beds 3 baths1,650 sq. ft.
$425,000Active5 beds 3 baths1,650 sq. ft.2571 W 5725 S, Roy, UT 84067
MLS# 2104498Listed by: EQUITY REAL ESTATE (BUCKLEY) - New
 $585,000Active5 beds 4 baths2,870 sq. ft.
$585,000Active5 beds 4 baths2,870 sq. ft.5664 S 3700 W, Roy, UT 84067
MLS# 2104427Listed by: COLDWELL BANKER REALTY (STATION PARK) - New
 $417,000Active3 beds 2 baths1,330 sq. ft.
$417,000Active3 beds 2 baths1,330 sq. ft.5009 S 2925 W, Roy, UT 84067
MLS# 2104268Listed by: HOMIE - New
 $431,999Active5 beds 3 baths2,430 sq. ft.
$431,999Active5 beds 3 baths2,430 sq. ft.2411 W 4900 S, Roy, UT 84067
MLS# 2104177Listed by: UTAH'S WISE CHOICE REAL ESTATE - Open Sat, 12 to 2pmNew
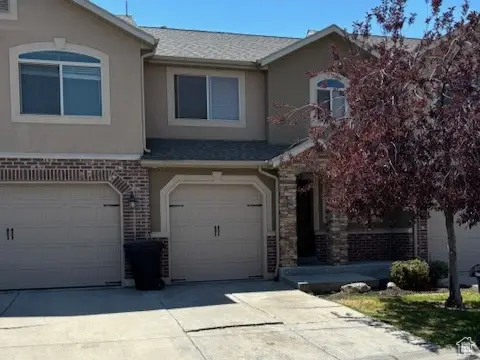 $339,900Active3 beds 3 baths2,132 sq. ft.
$339,900Active3 beds 3 baths2,132 sq. ft.1833 W 5050 S, Roy, UT 84067
MLS# 2104157Listed by: EXIT REALTY ADVANTAGE
