101 E Selman Dr, Salem, UT 84653
Local realty services provided by:ERA Realty Center
101 E Selman Dr,Salem, UT 84653
$1,099,999
- 5 Beds
- 4 Baths
- 4,426 sq. ft.
- Single family
- Active
Listed by: becky harward
Office: hyve homes real estate, llc.
MLS#:2115726
Source:SL
Price summary
- Price:$1,099,999
- Price per sq. ft.:$248.53
About this home
$30K Price Drop!!! Designer Home in Coveted Salem Neighborhood. Income Accessory Apartment! Step into this stunning newly built 5 bed, 5 bath home nestled in one of Salem's most sought-after high-end neighborhoods. With 4,426 sq ft of impeccably designed living space, every inch has been thoughtfully curated for beauty, comfort, and functionality. From the charming cottage-inspired architecture to the elegant archways, custom cabinetry, and statement fireplace, this home is filled with warmth and sophistication. The designer kitchen features a gorgeous custom range hood and an adjacent scullery (a rare and luxurious touch not often found in homes of this size.) Enjoy flexible living with a dedicated homework or reading nook, perfect for study or relaxation. An accessory income apartment offers additional space for guests or the opportunity to subsidize your monthly mortgage. This home offers both style and substance in a location that's hard to beat. Don't miss this rare opportunity in beautiful Salem, Utah! Square footage figures are provided as a courtesy estimate only and were obtained from floor plans . Buyer is advised to obtain an independent measurement.
Contact an agent
Home facts
- Year built:2025
- Listing ID #:2115726
- Added:144 day(s) ago
- Updated:February 26, 2026 at 12:09 PM
Rooms and interior
- Bedrooms:5
- Total bathrooms:4
- Full bathrooms:4
- Living area:4,426 sq. ft.
Heating and cooling
- Cooling:Central Air
- Heating:Forced Air, Gas: Central
Structure and exterior
- Roof:Asphalt
- Year built:2025
- Building area:4,426 sq. ft.
- Lot area:0.43 Acres
Schools
- High school:Salem Hills
- Middle school:Salem Jr
- Elementary school:Foothills
Utilities
- Water:Culinary, Water Connected
- Sewer:Sewer Connected, Sewer: Connected
Finances and disclosures
- Price:$1,099,999
- Price per sq. ft.:$248.53
- Tax amount:$2,200
New listings near 101 E Selman Dr
- New
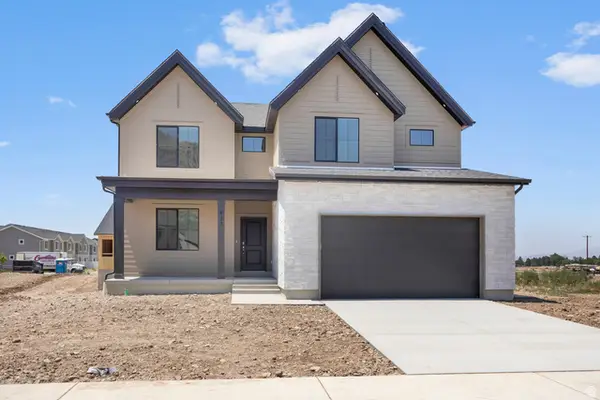 $659,990Active3 beds 3 baths3,510 sq. ft.
$659,990Active3 beds 3 baths3,510 sq. ft.1709 E 920 N #253, Salem, UT 84653
MLS# 2139364Listed by: D.R. HORTON, INC - New
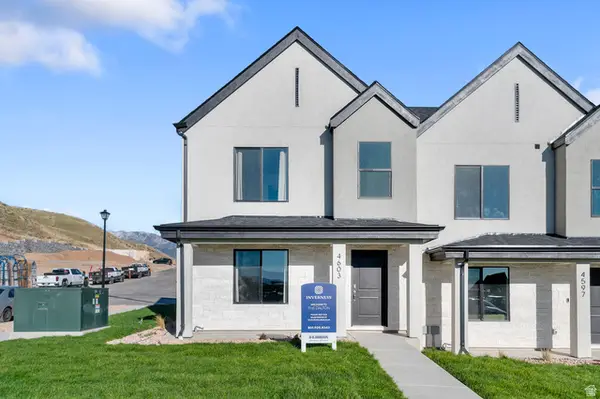 $374,990Active3 beds 2 baths1,399 sq. ft.
$374,990Active3 beds 2 baths1,399 sq. ft.1854 E Albion Dr #1154, Salem, UT 84653
MLS# 2139338Listed by: D.R. HORTON, INC - New
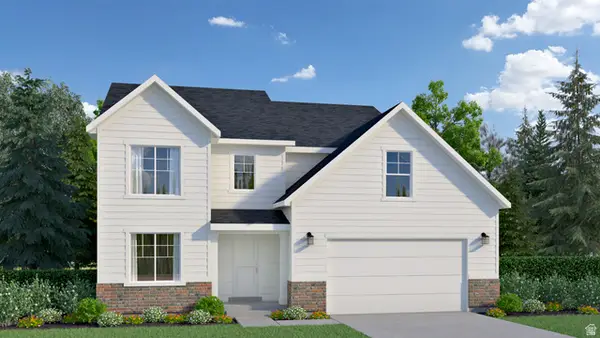 $819,900Active4 beds 3 baths4,255 sq. ft.
$819,900Active4 beds 3 baths4,255 sq. ft.1472 S Bardsley Way, Salem, UT 84653
MLS# 2139211Listed by: ARIVE REALTY - New
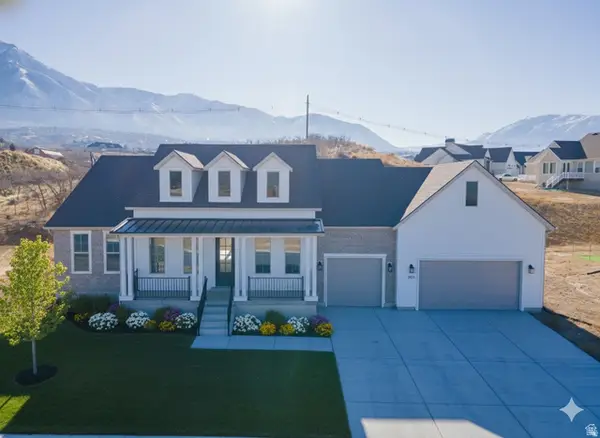 $749,900Active3 beds 3 baths4,711 sq. ft.
$749,900Active3 beds 3 baths4,711 sq. ft.222 E Selman Dr #19, Salem, UT 84653
MLS# 2139216Listed by: ARIVE REALTY - New
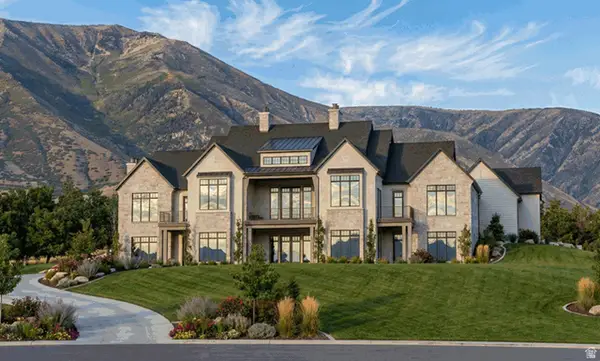 $2,300,000Active4 beds 6 baths6,248 sq. ft.
$2,300,000Active4 beds 6 baths6,248 sq. ft.1527 S 380 E #52, Salem, UT 84653
MLS# 2139186Listed by: KW WESTFIELD - New
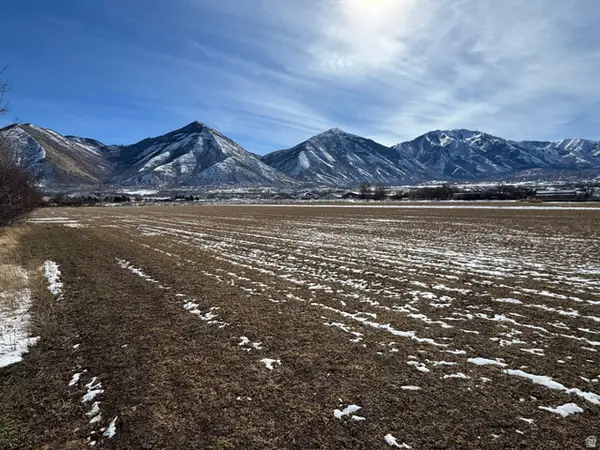 $5,000,000Active14.21 Acres
$5,000,000Active14.21 Acres180 N Woodland Hills Dr E, Salem, UT 84653
MLS# 2138872Listed by: BERKSHIRE HATHAWAY HOMESERVICES ELITE REAL ESTATE - New
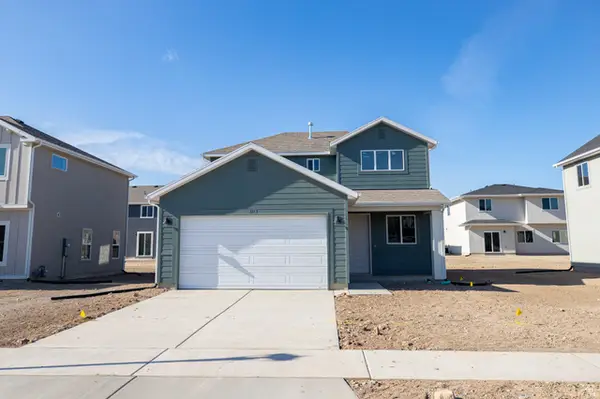 $489,300Active3 beds 3 baths1,461 sq. ft.
$489,300Active3 beds 3 baths1,461 sq. ft.1113 N 1020 W, Salem, UT 84653
MLS# 2138592Listed by: TRUE NORTH REALTY LLC 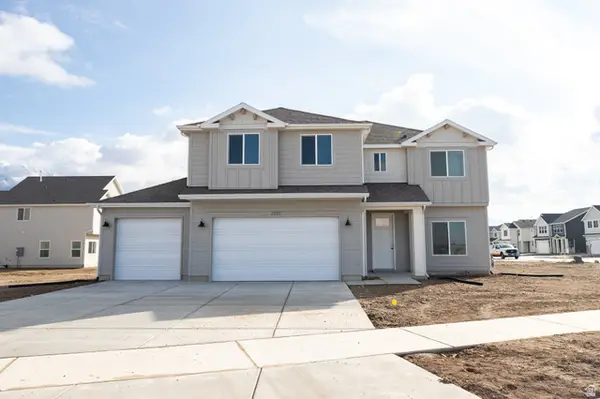 $575,000Pending4 beds 3 baths2,370 sq. ft.
$575,000Pending4 beds 3 baths2,370 sq. ft.1051 W Daggerwing Way #28, Salem, UT 84653
MLS# 2138561Listed by: TRUE NORTH REALTY LLC- New
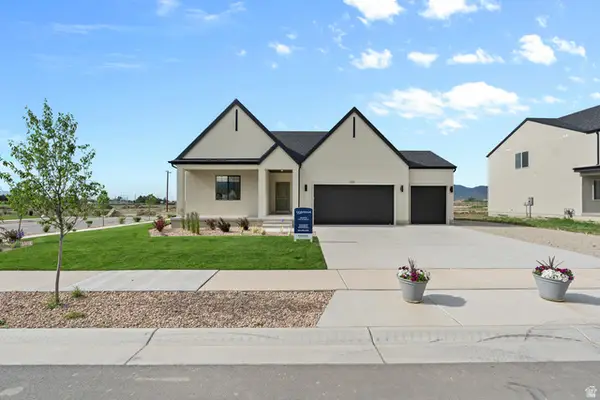 $674,990Active3 beds 2 baths3,575 sq. ft.
$674,990Active3 beds 2 baths3,575 sq. ft.1713 E 850 N #130, Salem, UT 84653
MLS# 2138503Listed by: D.R. HORTON, INC - New
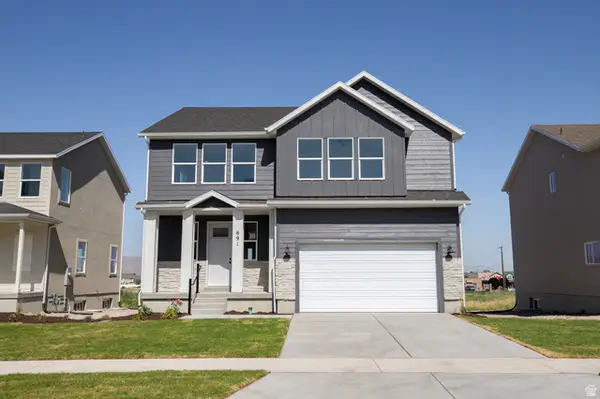 $589,990Active4 beds 3 baths3,098 sq. ft.
$589,990Active4 beds 3 baths3,098 sq. ft.691 N 410 E Lot #13, Salem, UT 84653
MLS# 2138537Listed by: TRUE NORTH REALTY LLC

