1102 W 1580 N #172, Salem, UT 84653
Local realty services provided by:ERA Realty Center
1102 W 1580 N #172,Salem, UT 84653
$439,990
- 3 Beds
- 3 Baths
- 2,025 sq. ft.
- Townhouse
- Active
Listed by: rick huggins, timothy s marshall
Office: richmond american homes of utah, inc
MLS#:2136977
Source:SL
Price summary
- Price:$439,990
- Price per sq. ft.:$217.28
- Monthly HOA dues:$98
About this home
Welcome to the Kensington plan in the sought-after Harmony Place community in Salem, where modern design meets everyday comfort. The kitchen is beautifully appointed with premium stainless steel gas appliances, stylish pendant lighting over the island, and 42" upper cabinets, offering both function and sophistication. The primary suite is a true retreat with dual sinks and a shower featuring a cultured marble surround. Two additional baths provide convenience and style, each with undermount sinks and quartz countertops. Additional highlights include 9-foot ceilings on the main floor, elegant double doors at the den, upgraded railing on both levels, and an 8-foot garage door. With its thoughtful design, upscale finishes, and inviting spaces, the Kensington plan at Harmony Place is the perfect place to call home.
Contact an agent
Home facts
- Year built:2025
- Listing ID #:2136977
- Added:157 day(s) ago
- Updated:February 24, 2026 at 03:03 AM
Rooms and interior
- Bedrooms:3
- Total bathrooms:3
- Full bathrooms:3
- Living area:2,025 sq. ft.
Heating and cooling
- Cooling:Central Air
- Heating:Forced Air, Gas: Central
Structure and exterior
- Roof:Asphalt
- Year built:2025
- Building area:2,025 sq. ft.
- Lot area:0.03 Acres
Schools
- High school:Salem Hills
- Elementary school:Salem
Utilities
- Water:Culinary
- Sewer:Sewer Connected, Sewer: Connected
Finances and disclosures
- Price:$439,990
- Price per sq. ft.:$217.28
- Tax amount:$1
New listings near 1102 W 1580 N #172
- New
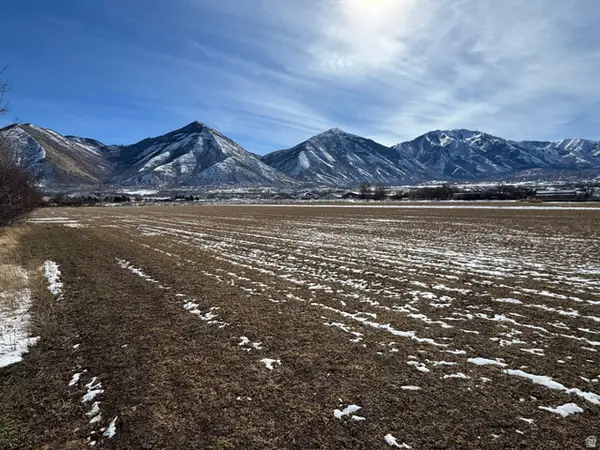 $5,000,000Active14.21 Acres
$5,000,000Active14.21 Acres180 N Woodland Hills Dr E, Salem, UT 84653
MLS# 2138872Listed by: BERKSHIRE HATHAWAY HOMESERVICES ELITE REAL ESTATE - New
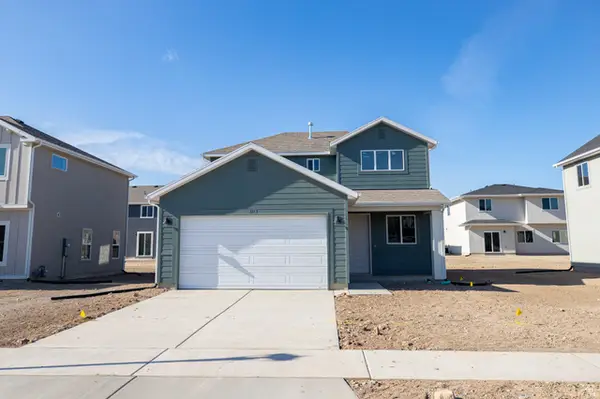 $489,300Active3 beds 3 baths1,461 sq. ft.
$489,300Active3 beds 3 baths1,461 sq. ft.1113 N 1020 W, Salem, UT 84653
MLS# 2138592Listed by: TRUE NORTH REALTY LLC 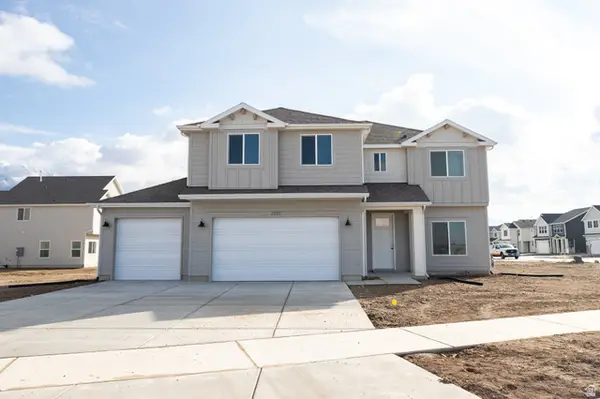 $575,000Pending4 beds 3 baths2,370 sq. ft.
$575,000Pending4 beds 3 baths2,370 sq. ft.1051 W Daggerwing Way #28, Salem, UT 84653
MLS# 2138561Listed by: TRUE NORTH REALTY LLC- New
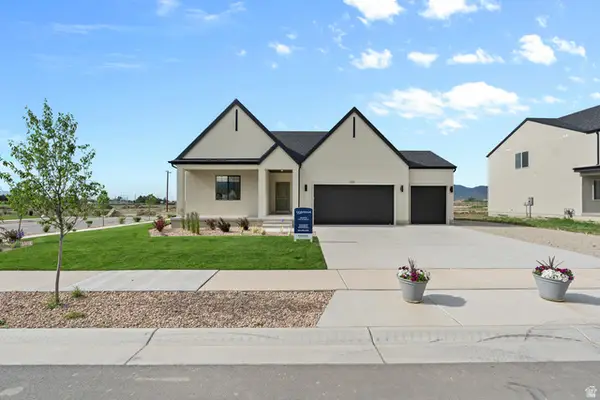 $674,990Active3 beds 2 baths3,575 sq. ft.
$674,990Active3 beds 2 baths3,575 sq. ft.1713 E 850 N #130, Salem, UT 84653
MLS# 2138503Listed by: D.R. HORTON, INC - New
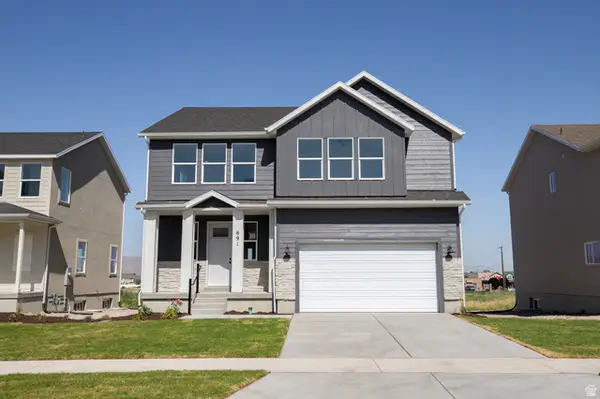 $589,990Active4 beds 3 baths3,098 sq. ft.
$589,990Active4 beds 3 baths3,098 sq. ft.691 N 410 E Lot #13, Salem, UT 84653
MLS# 2138537Listed by: TRUE NORTH REALTY LLC - New
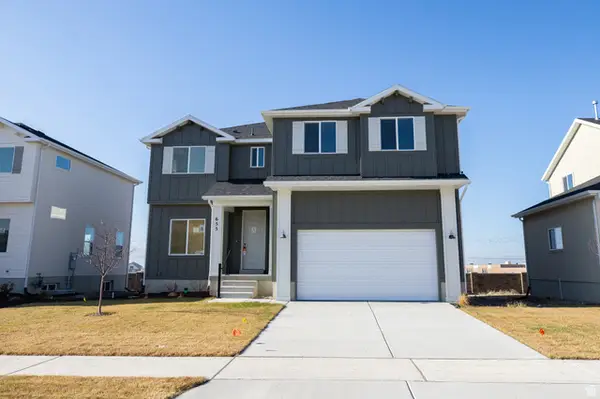 $596,700Active4 beds 3 baths3,411 sq. ft.
$596,700Active4 beds 3 baths3,411 sq. ft.655 N 410 E Lot #15 E, Salem, UT 84653
MLS# 2138546Listed by: TRUE NORTH REALTY LLC - New
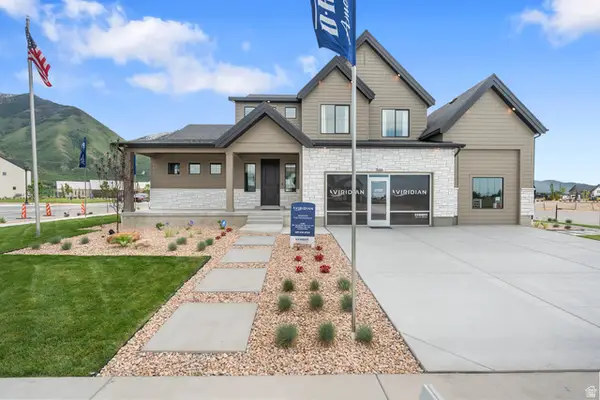 $874,990Active4 beds 3 baths4,335 sq. ft.
$874,990Active4 beds 3 baths4,335 sq. ft.1588 E 820 N #118, Salem, UT 84653
MLS# 2138362Listed by: D.R. HORTON, INC - Open Sat, 11am to 4:30pmNew
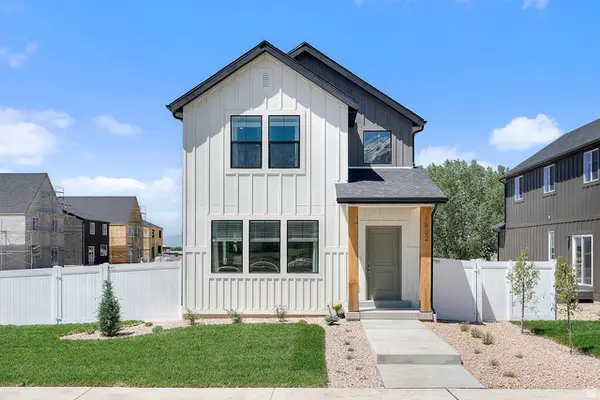 $524,990Active3 beds 3 baths2,445 sq. ft.
$524,990Active3 beds 3 baths2,445 sq. ft.1902 E Albion Dr #189, Salem, UT 84653
MLS# 2138355Listed by: D.R. HORTON, INC - New
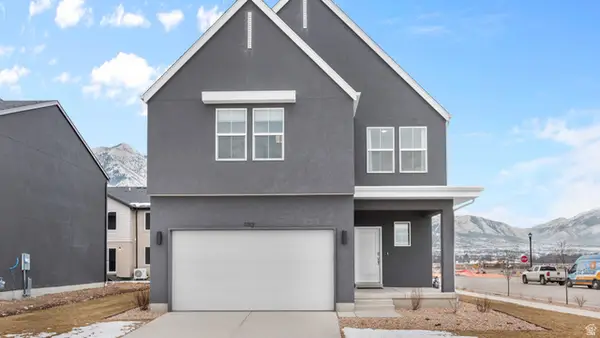 $559,990Active3 beds 3 baths3,011 sq. ft.
$559,990Active3 beds 3 baths3,011 sq. ft.1712 E 850 N #134, Salem, UT 84653
MLS# 2138356Listed by: D.R. HORTON, INC - New
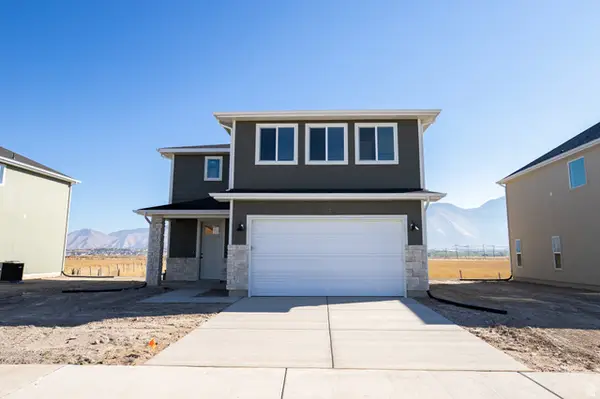 $529,428Active4 beds 3 baths2,012 sq. ft.
$529,428Active4 beds 3 baths2,012 sq. ft.1118 N 1020 W, Salem, UT 84653
MLS# 2138342Listed by: TRUE NORTH REALTY LLC

