1104 S 950 E (woodland Hills Dr) E, Salem, UT 84653
Local realty services provided by:ERA Brokers Consolidated
Listed by: anthony kingsford
Office: real broker, llc.
MLS#:2081542
Source:SL
Price summary
- Price:$1,395,000
- Price per sq. ft.:$222.1
About this home
*Short term rental investment potential! * Home is currently booked $600-$900/day. *Experience the ultimate in craftsmanship and comfort with this custom built estate with stunning mountain views featuring 5 bedrooms, multiple entertainment spaces, and a show stopping post-tension sport court engineered with 12" concrete-ideal for basketball, volleyball, pickleball, and more. Set on nearly an acre, this home offers privacy, luxury finishes, and thoughtful design throughout. This is a forever home built to entertain, to last, and to impress. Highlights include: A stunning great room with walnut acoustic paneling and rough ledger stone fireplace. Large wrap-around deck with gas grill hookup. Gourmet kitchen with marble backsplashes, butler's pantry. Large landscaped yard with mature trees. Large family room with built in bunks and it's own full bathroom. Separate basement apartment with full kitchen, entertainment room and cold storage. Zoned HVAC with 3 zones, including one for the primary suite 2x6 construction for added insulation and efficiency Ample parking, both up front and near basement access Salon with private entrance. *The Three Bridges Golf Course is going in across the street. **Square footage figures are provided as a courtesy estimate obtained from county records. Buyer advised to obtain an independent measurement.
Contact an agent
Home facts
- Year built:2020
- Listing ID #:2081542
- Added:214 day(s) ago
- Updated:November 11, 2025 at 09:09 AM
Rooms and interior
- Bedrooms:5
- Total bathrooms:5
- Full bathrooms:4
- Half bathrooms:1
- Living area:6,281 sq. ft.
Heating and cooling
- Cooling:Central Air
- Heating:Gas: Central
Structure and exterior
- Roof:Asphalt
- Year built:2020
- Building area:6,281 sq. ft.
- Lot area:0.91 Acres
Schools
- High school:None/Other
- Middle school:None/Other
- Elementary school:None/Other
Utilities
- Water:Secondary, Water Connected
- Sewer:Sewer Connected, Sewer: Connected
Finances and disclosures
- Price:$1,395,000
- Price per sq. ft.:$222.1
- Tax amount:$4,509
New listings near 1104 S 950 E (woodland Hills Dr) E
- New
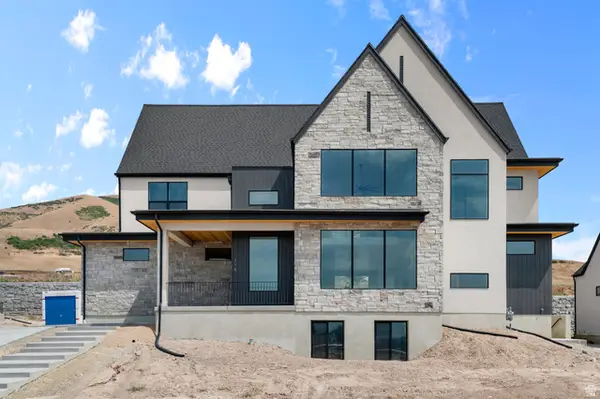 $1,320,500Active4 beds 4 baths5,968 sq. ft.
$1,320,500Active4 beds 4 baths5,968 sq. ft.1735 E 1060 N, Salem, UT 84653
MLS# 2127364Listed by: D.R. HORTON, INC - New
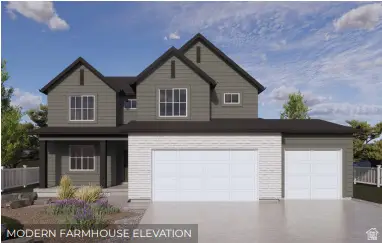 $634,110Active3 beds 3 baths3,408 sq. ft.
$634,110Active3 beds 3 baths3,408 sq. ft.1563 E 960 N, Salem, UT 84653
MLS# 2127343Listed by: D.R. HORTON, INC - Open Sat, 11am to 4:30pmNew
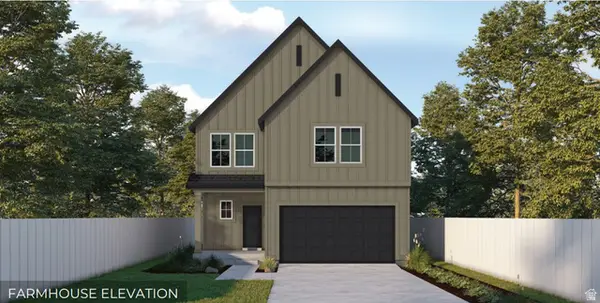 $544,990Active3 beds 3 baths3,097 sq. ft.
$544,990Active3 beds 3 baths3,097 sq. ft.1928 E Dorset Way #273, Salem, UT 84653
MLS# 2127358Listed by: D.R. HORTON, INC - New
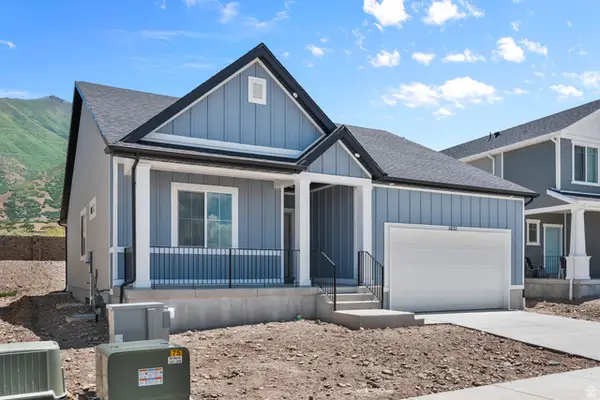 $574,890Active3 beds 2 baths3,147 sq. ft.
$574,890Active3 beds 2 baths3,147 sq. ft.1928 E Dorset Way #272, Salem, UT 84653
MLS# 2127333Listed by: D.R. HORTON, INC - New
 $409,000Active3 beds 3 baths1,431 sq. ft.
$409,000Active3 beds 3 baths1,431 sq. ft.1615 N Westview Ln, Salem, UT 84653
MLS# 2127216Listed by: EQUITY REAL ESTATE (SOLID) - New
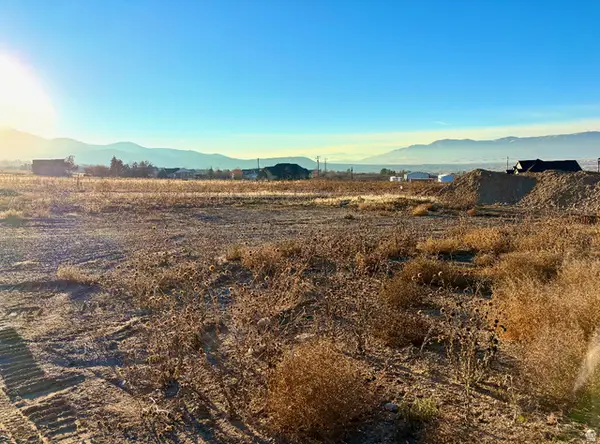 $289,900Active0.34 Acres
$289,900Active0.34 Acres854 E Ridge View Drive Dr S #81, Salem, UT 84653
MLS# 2127022Listed by: BYBEE & CO REALTY, LLC 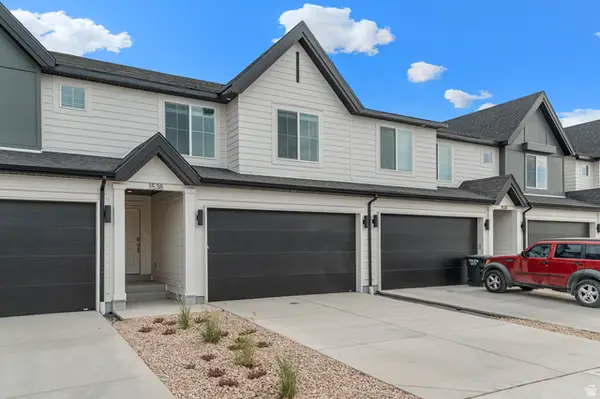 $429,990Pending4 beds 3 baths2,248 sq. ft.
$429,990Pending4 beds 3 baths2,248 sq. ft.709 N 1850 E #1201, Salem, UT 84653
MLS# 2126994Listed by: D.R. HORTON, INC- New
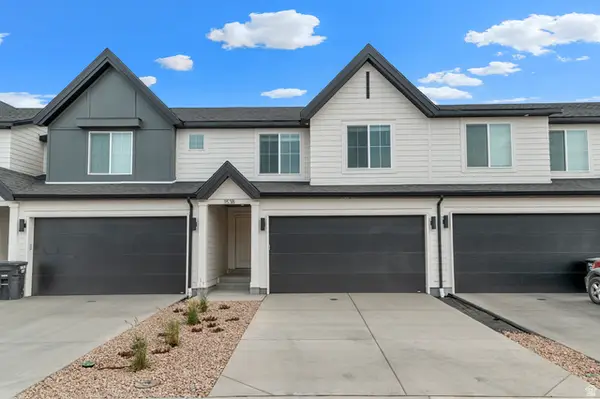 $424,990Active3 beds 3 baths2,205 sq. ft.
$424,990Active3 beds 3 baths2,205 sq. ft.685 N 1850 E #1197, Salem, UT 84653
MLS# 2126818Listed by: D.R. HORTON, INC - New
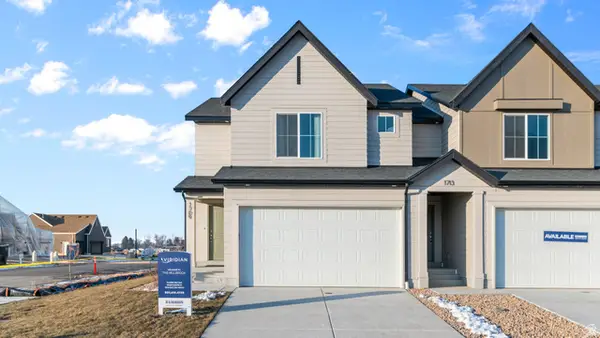 $434,990Active3 beds 3 baths2,205 sq. ft.
$434,990Active3 beds 3 baths2,205 sq. ft.689 N 1850 E #1198, Salem, UT 84653
MLS# 2126820Listed by: D.R. HORTON, INC - New
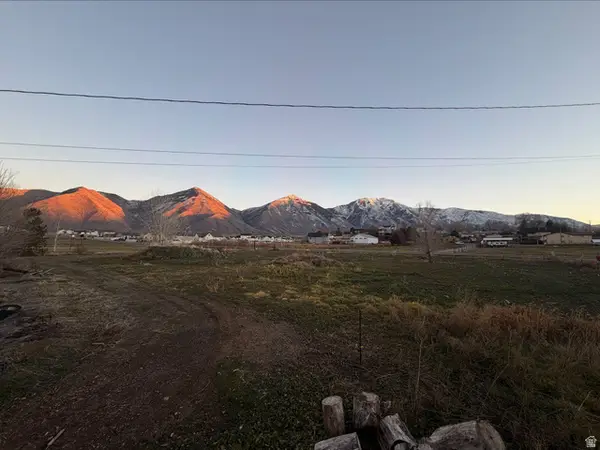 $270,000Active0.32 Acres
$270,000Active0.32 Acres513 E 400 N, Salem, UT 84653
MLS# 2126806Listed by: COLDWELL BANKER REALTY (PARK CITY-NEWPARK)
