1299 S 1090 E, Salem, UT 84653
Local realty services provided by:ERA Realty Center
1299 S 1090 E,Salem, UT 84653
$1,399,899
- 6 Beds
- 5 Baths
- 5,309 sq. ft.
- Single family
- Active
Listed by: jason snell
Office: century 21 everest
MLS#:2110570
Source:SL
Price summary
- Price:$1,399,899
- Price per sq. ft.:$263.68
About this home
**BACK ON THE MARKET - Buyer's Financing fell through after Financing and Appraisal Deadline****Certificate of Occupancy received on 9/8/2025** Nestled at the foot of Utah's majestic Wasatch Mountains and situated adjacent to Salem's exclusive, up and coming Three Bridges Resort and Golf Community sits this spectacular luxury residence with breath taking views! Imagine entering the front door into the light and airy open concept space and you won't know what to focus on first...the luxurious chef's kitchen with quartz countertops, top tier appliances, and soft close cabinetry that goes all the way up to your 9' ceilings?! Or the stunning floor to 18' ceiling fireplace in the great room? Or perhaps it's the massive 8' x 12' glass slider that retracts completely to one side and gives way to your awe-inspiring mountain views and indoor/outdoor space?! Whatever it is, this home is a show-stopper, and the impressive finish work and quality of materials doesn't end there. The spacious primary retreat absorbs the entire North side of the main floor and features a large walk-in closet and a well-appointed ensuite bathroom equipped with dual vanity sinks, a euro-glass shower and separate tub! But that's not all...the basement is designed and 100% finished with 9' ceilings, daylight windows (no window wells), a kitchenette, a family room with fireplace, 2 more bedrooms, 1 full bathroom, and a recreation space! Last but not least, be transported away by the uplifting mountain views and the tranquility and peace of the neighborhood yet appreciate its convenient location to many amenities including Costco, Walmart, Cinemark movie theater, schools, freeway access and more.
Contact an agent
Home facts
- Year built:2025
- Listing ID #:2110570
- Added:351 day(s) ago
- Updated:January 18, 2026 at 12:02 PM
Rooms and interior
- Bedrooms:6
- Total bathrooms:5
- Full bathrooms:4
- Half bathrooms:1
- Living area:5,309 sq. ft.
Heating and cooling
- Cooling:Central Air
- Heating:Forced Air, Gas: Central
Structure and exterior
- Roof:Asphalt
- Year built:2025
- Building area:5,309 sq. ft.
- Lot area:0.34 Acres
Schools
- High school:Salem Hills
- Middle school:Salem Jr
- Elementary school:Foothills
Utilities
- Water:Culinary, Water Connected
- Sewer:Sewer Connected, Sewer: Connected, Sewer: Public
Finances and disclosures
- Price:$1,399,899
- Price per sq. ft.:$263.68
- Tax amount:$1
New listings near 1299 S 1090 E
- New
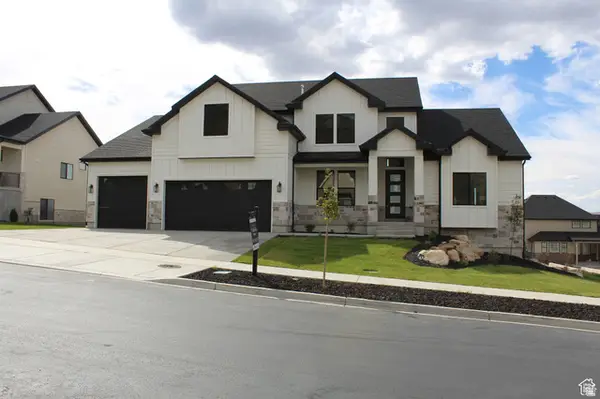 $1,175,000Active5 beds 3 baths5,063 sq. ft.
$1,175,000Active5 beds 3 baths5,063 sq. ft.1318 S 1090 E, Salem, UT 84653
MLS# 2131553Listed by: EQUITY REAL ESTATE (SOLID) - Open Sat, 11am to 4:30pmNew
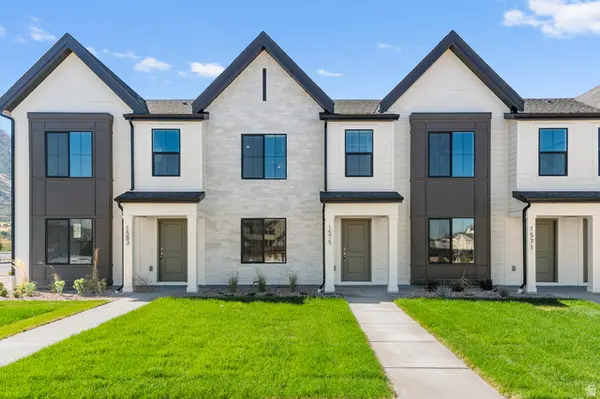 $369,990Active3 beds 2 baths1,399 sq. ft.
$369,990Active3 beds 2 baths1,399 sq. ft.1812 E Albion Dr, Salem, UT 84653
MLS# 2131554Listed by: D.R. HORTON, INC 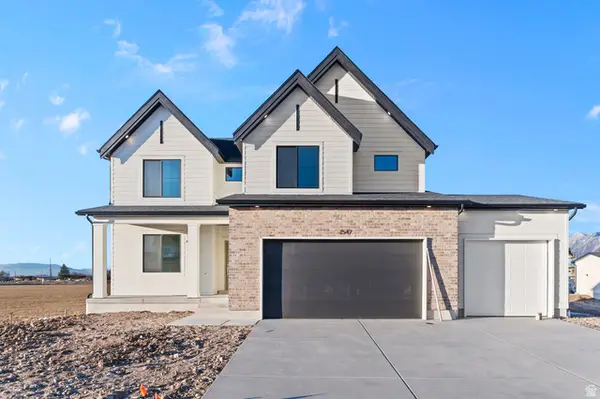 $649,990Pending3 beds 3 baths3,510 sq. ft.
$649,990Pending3 beds 3 baths3,510 sq. ft.1547 E 920 N #193, Salem, UT 84653
MLS# 2131517Listed by: D.R. HORTON, INC- New
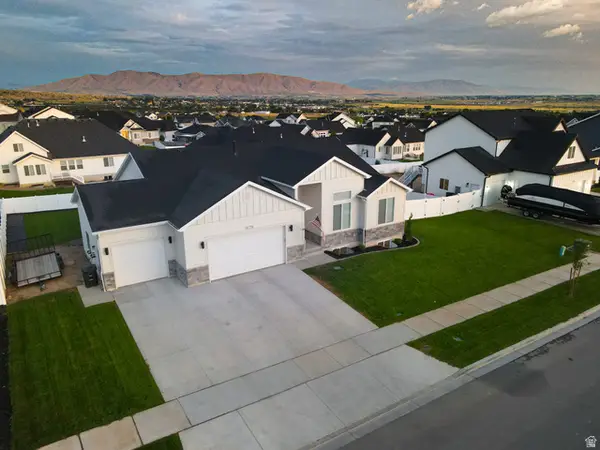 $750,000Active3 beds 3 baths3,962 sq. ft.
$750,000Active3 beds 3 baths3,962 sq. ft.1678 S 210 W, Salem, UT 84653
MLS# 2131513Listed by: LEGACY GROUP REAL ESTATE PLLC - New
 $626,995Active4 beds 3 baths3,411 sq. ft.
$626,995Active4 beds 3 baths3,411 sq. ft.709 N 410 E Lot #12 E, Salem, UT 84653
MLS# 2131375Listed by: TRUE NORTH REALTY LLC - New
 $950,000Active6 beds 3 baths4,775 sq. ft.
$950,000Active6 beds 3 baths4,775 sq. ft.1043 S 900 E, Salem, UT 84653
MLS# 2131383Listed by: KW WESTFIELD - New
 $429,950Active3 beds 3 baths2,338 sq. ft.
$429,950Active3 beds 3 baths2,338 sq. ft.682 N 500 E Lot #117 E, Salem, UT 84653
MLS# 2131419Listed by: TRUE NORTH REALTY LLC - New
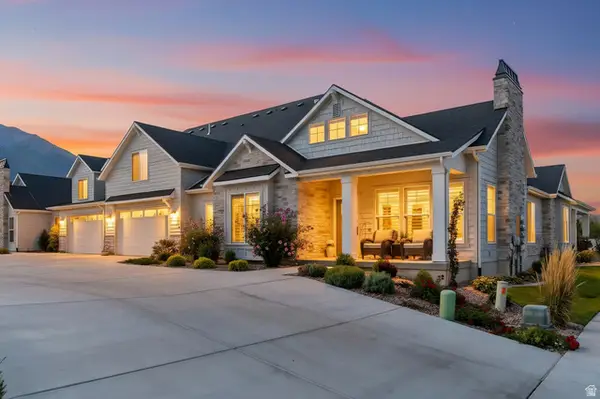 $529,900Active3 beds 3 baths2,257 sq. ft.
$529,900Active3 beds 3 baths2,257 sq. ft.794 E 110 S #13, Salem, UT 84653
MLS# 2131426Listed by: CENTURY 21 LIFESTYLE REAL ESTATE - New
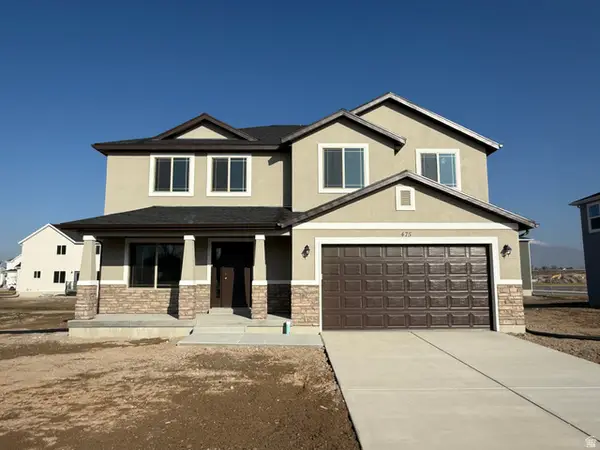 $599,900Active5 beds 3 baths3,266 sq. ft.
$599,900Active5 beds 3 baths3,266 sq. ft.475 E 500 N #LOT 22, Salem, UT 84653
MLS# 2131354Listed by: CDG REAL ESTATE INC. - New
 $555,000Active3 beds 3 baths2,188 sq. ft.
$555,000Active3 beds 3 baths2,188 sq. ft.167 W Dunlin Dr #60, Salem, UT 84653
MLS# 2131272Listed by: HOMIE
