1301 S 1020 E, Salem, UT 84653
Local realty services provided by:ERA Brokers Consolidated
1301 S 1020 E,Salem, UT 84653
$1,850,000
- 6 Beds
- 6 Baths
- 5,934 sq. ft.
- Single family
- Active
Listed by: shane wilde
Office: engel & volkers park city
MLS#:2122249
Source:SL
Price summary
- Price:$1,850,000
- Price per sq. ft.:$311.76
About this home
**Offering a 3.99% starting interest rate via a seller-paid 2/1 buy down and closing costs paid up to $6k. **Buyer must qualify through Seller's Preferred Lender to obtain rate buydown. Discover elevated living in this brand new, 6-bedroom, 6-bathroom custom home located on a spacious corner lot in Salem. With approximately 5,934 sq. ft. of thoughtfully designed space, this home blends luxury, function, and room for everyone. Step inside to soaring 10-foot ceilings on the main level and 9-foot ceilings in the finished basement and second level, creating an open and inviting atmosphere. Large windows capture panoramic mountain and lake views, bringing natural light and scenery into every gathering space. The gourmet kitchen, generous great room, and seamless layout make hosting effortless. The basement features a luxury private home theater, perfect for movie nights and entertainment, along with multiple versatile rooms that allow for office space, home gym, or guest quarters. Outside, the property offers ample parking, including a third garage bay extra deep for RV, boat, or workshop use, giving you flexibility and storage rarely found. The corner lot provides privacy and space to enjoy. This home combines luxury finishes with thoughtful details throughout-ready to welcome its first owners. Come experience the beauty, comfort, and lifestyle this new build has to offer.
Contact an agent
Home facts
- Year built:2025
- Listing ID #:2122249
- Added:107 day(s) ago
- Updated:February 26, 2026 at 12:09 PM
Rooms and interior
- Bedrooms:6
- Total bathrooms:6
- Full bathrooms:6
- Living area:5,934 sq. ft.
Heating and cooling
- Cooling:Central Air
- Heating:Forced Air
Structure and exterior
- Roof:Asphalt
- Year built:2025
- Building area:5,934 sq. ft.
- Lot area:0.34 Acres
Schools
- High school:Salem Hills
- Middle school:Salem Jr
- Elementary school:Foothills
Utilities
- Water:Water Connected
- Sewer:Sewer Connected, Sewer: Connected, Sewer: Public
Finances and disclosures
- Price:$1,850,000
- Price per sq. ft.:$311.76
- Tax amount:$2,317
New listings near 1301 S 1020 E
- New
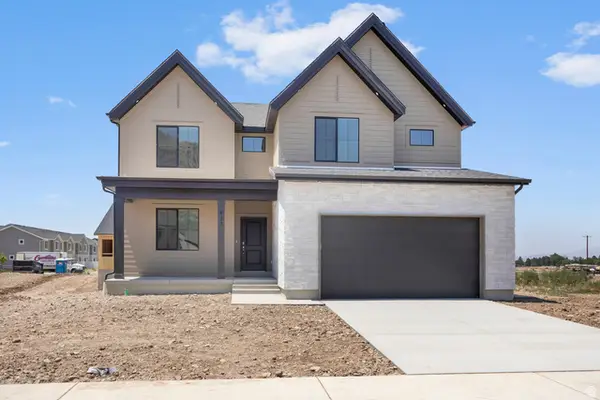 $659,990Active3 beds 3 baths3,510 sq. ft.
$659,990Active3 beds 3 baths3,510 sq. ft.1709 E 920 N #253, Salem, UT 84653
MLS# 2139364Listed by: D.R. HORTON, INC - New
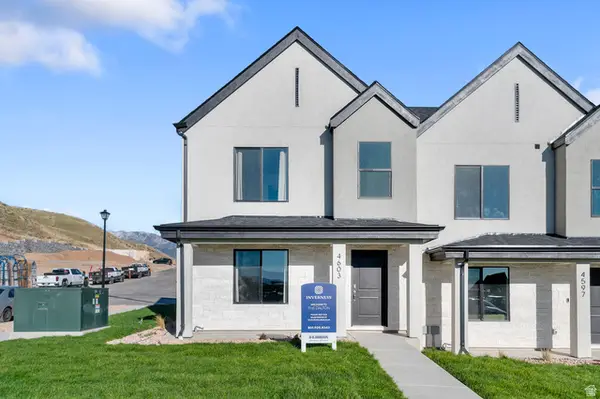 $374,990Active3 beds 2 baths1,399 sq. ft.
$374,990Active3 beds 2 baths1,399 sq. ft.1854 E Albion Dr #1154, Salem, UT 84653
MLS# 2139338Listed by: D.R. HORTON, INC - New
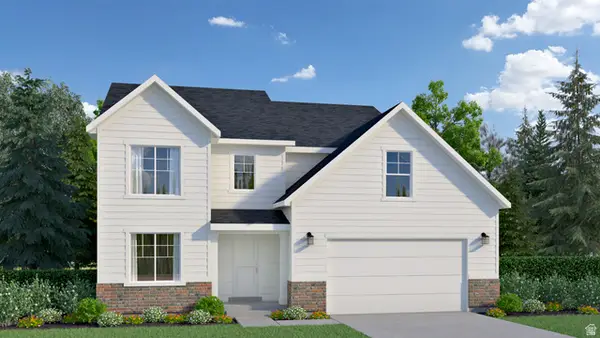 $819,900Active4 beds 3 baths4,255 sq. ft.
$819,900Active4 beds 3 baths4,255 sq. ft.1472 S Bardsley Way, Salem, UT 84653
MLS# 2139211Listed by: ARIVE REALTY - New
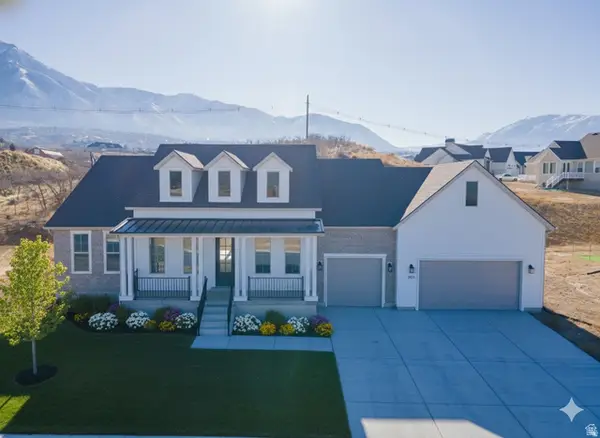 $749,900Active3 beds 3 baths4,711 sq. ft.
$749,900Active3 beds 3 baths4,711 sq. ft.222 E Selman Dr #19, Salem, UT 84653
MLS# 2139216Listed by: ARIVE REALTY - New
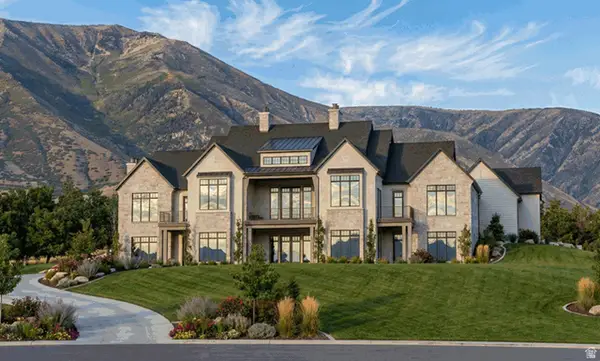 $2,300,000Active4 beds 6 baths6,248 sq. ft.
$2,300,000Active4 beds 6 baths6,248 sq. ft.1527 S 380 E #52, Salem, UT 84653
MLS# 2139186Listed by: KW WESTFIELD - New
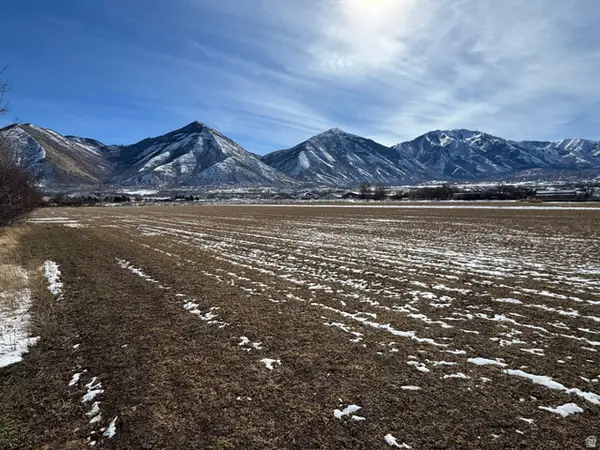 $5,000,000Active14.21 Acres
$5,000,000Active14.21 Acres180 N Woodland Hills Dr E, Salem, UT 84653
MLS# 2138872Listed by: BERKSHIRE HATHAWAY HOMESERVICES ELITE REAL ESTATE - New
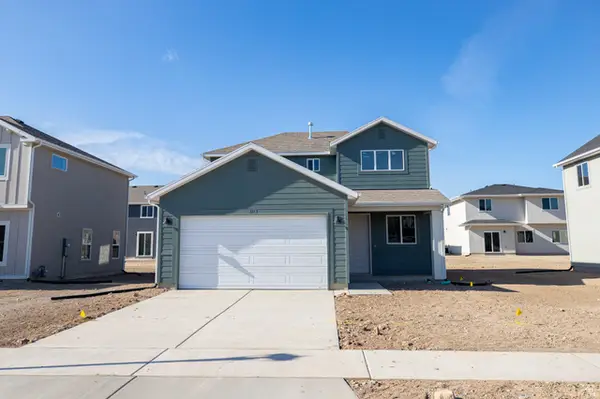 $489,300Active3 beds 3 baths1,461 sq. ft.
$489,300Active3 beds 3 baths1,461 sq. ft.1113 N 1020 W, Salem, UT 84653
MLS# 2138592Listed by: TRUE NORTH REALTY LLC 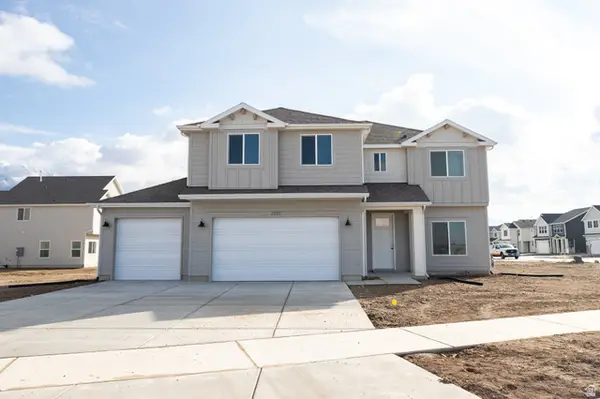 $575,000Pending4 beds 3 baths2,370 sq. ft.
$575,000Pending4 beds 3 baths2,370 sq. ft.1051 W Daggerwing Way #28, Salem, UT 84653
MLS# 2138561Listed by: TRUE NORTH REALTY LLC- New
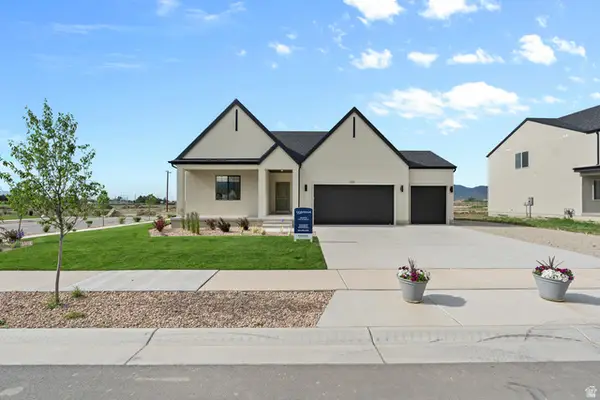 $674,990Active3 beds 2 baths3,575 sq. ft.
$674,990Active3 beds 2 baths3,575 sq. ft.1713 E 850 N #130, Salem, UT 84653
MLS# 2138503Listed by: D.R. HORTON, INC - New
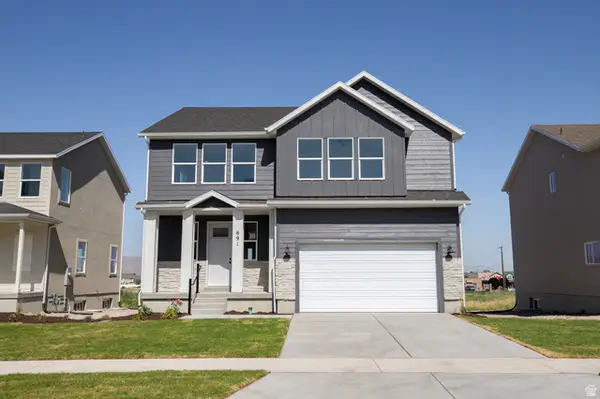 $589,990Active4 beds 3 baths3,098 sq. ft.
$589,990Active4 beds 3 baths3,098 sq. ft.691 N 410 E Lot #13, Salem, UT 84653
MLS# 2138537Listed by: TRUE NORTH REALTY LLC

