1318 S 1090 E, Salem, UT 84653
Local realty services provided by:ERA Brokers Consolidated
1318 S 1090 E,Salem, UT 84653
$1,189,900
- 5 Beds
- 3 Baths
- 5,063 sq. ft.
- Single family
- Active
Listed by: michelle preston
Office: equity real estate (solid)
MLS#:2097588
Source:SL
Price summary
- Price:$1,189,900
- Price per sq. ft.:$235.02
About this home
**Gorgeous new home now complete and ready for a contract!** Situated on the hillside overlooking Salem valley, this home is a perfect blend of elegant design and everyday comfort. The heart of the home is a modern chef's kitchen, featuring double wall ovens, a gas countertop range, quartz countertops, and an oversized island perfect for everything from casual breakfasts to evening entertaining. Under-cabinet lighting sets the mood, and a large back deck opens to sweeping vistas of the valley below. The spacious main floor primary suite offers a private sanctuary with a freestanding soaking tub, walk-in shower, and premium finishes. Upstairs you'll find four generous bedrooms and a thoughtfully designed bathroom offering double vanities and a separate shower/toilet area-perfect for busy mornings. Square footage figures are provided as a courtesy estimate only and were obtained from building plans. Buyer is advised to obtain an independent measurement. Agent is a relative of seller.
Contact an agent
Home facts
- Year built:2025
- Listing ID #:2097588
- Added:182 day(s) ago
- Updated:January 08, 2026 at 11:58 AM
Rooms and interior
- Bedrooms:5
- Total bathrooms:3
- Full bathrooms:2
- Half bathrooms:1
- Living area:5,063 sq. ft.
Heating and cooling
- Cooling:Central Air
- Heating:Gas: Central
Structure and exterior
- Roof:Asphalt
- Year built:2025
- Building area:5,063 sq. ft.
- Lot area:0.34 Acres
Schools
- High school:Salem Hills
- Middle school:Salem Jr
- Elementary school:Foothills
Utilities
- Water:Culinary, Secondary, Water Connected
- Sewer:Sewer Connected, Sewer: Connected, Sewer: Public
Finances and disclosures
- Price:$1,189,900
- Price per sq. ft.:$235.02
- Tax amount:$2,211
New listings near 1318 S 1090 E
- New
 $579,990Active3 beds 2 baths3,030 sq. ft.
$579,990Active3 beds 2 baths3,030 sq. ft.507 E 720 N Lot #4, Salem, UT 84653
MLS# 2129455Listed by: TRUE NORTH REALTY LLC - Open Sat, 11am to 3pmNew
 $399,999Active3 beds 3 baths1,431 sq. ft.
$399,999Active3 beds 3 baths1,431 sq. ft.1618 N Westview Ln, Salem, UT 84653
MLS# 2129428Listed by: KW WESTFIELD (ACADIA) - New
 $429,900Active3 beds 3 baths2,509 sq. ft.
$429,900Active3 beds 3 baths2,509 sq. ft.1483 N 305 E #31, Salem, UT 84653
MLS# 2129264Listed by: ARIVE REALTY - New
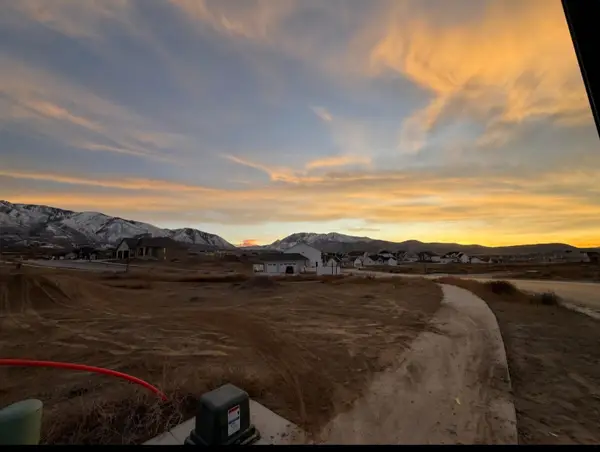 $289,000Active0.44 Acres
$289,000Active0.44 Acres1373 S 315 E, Salem, UT 84653
MLS# 26-267733Listed by: RED ROCK REAL ESTATE - New
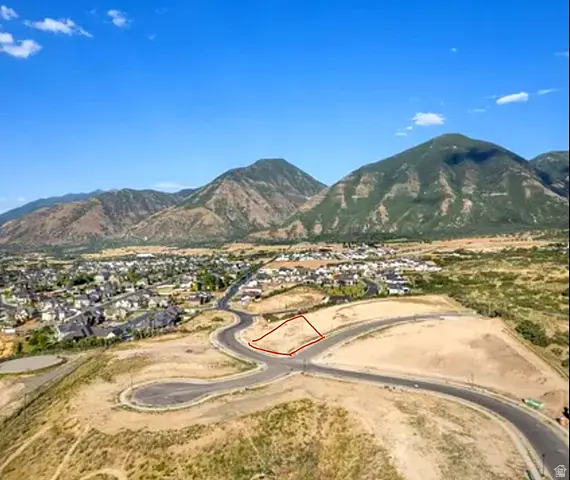 $289,000Active0.44 Acres
$289,000Active0.44 Acres1373 S 315 E #31, Salem, UT 84653
MLS# 2128881Listed by: RED ROCK REAL ESTATE LLC - New
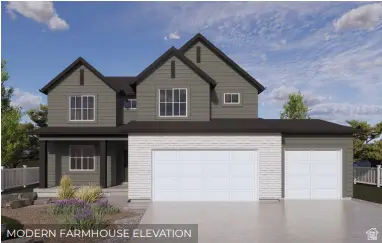 $649,990Active3 beds 3 baths3,510 sq. ft.
$649,990Active3 beds 3 baths3,510 sq. ft.1558 E 1010 N #203, Salem, UT 84653
MLS# 2128772Listed by: D.R. HORTON, INC - New
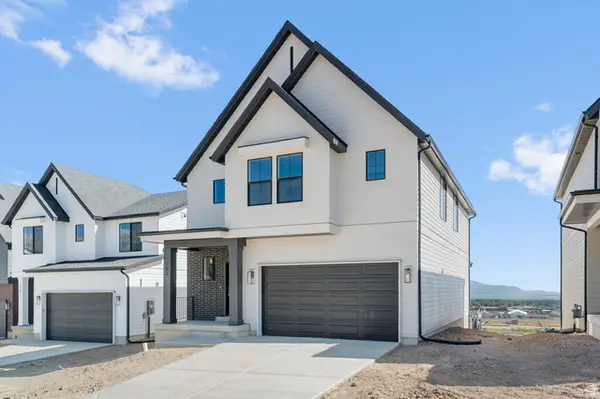 $544,990Active3 beds 3 baths3,227 sq. ft.
$544,990Active3 beds 3 baths3,227 sq. ft.1939 E Dorset Way #306, Salem, UT 84653
MLS# 2128782Listed by: D.R. HORTON, INC - New
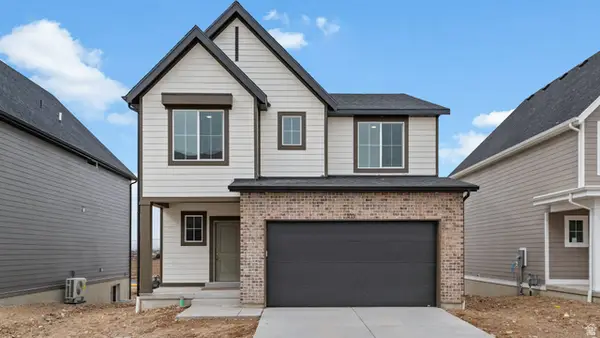 $514,990Active4 beds 3 baths2,942 sq. ft.
$514,990Active4 beds 3 baths2,942 sq. ft.1948 E Dorset Way #274, Salem, UT 84653
MLS# 2128789Listed by: D.R. HORTON, INC - New
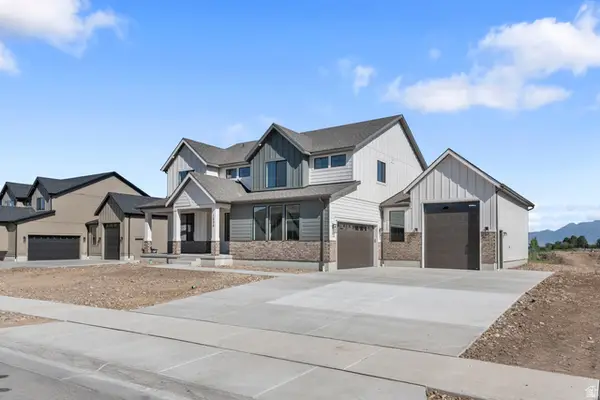 $909,990Active5 beds 4 baths4,613 sq. ft.
$909,990Active5 beds 4 baths4,613 sq. ft.1544 E 920 N #192, Salem, UT 84653
MLS# 2128791Listed by: D.R. HORTON, INC - New
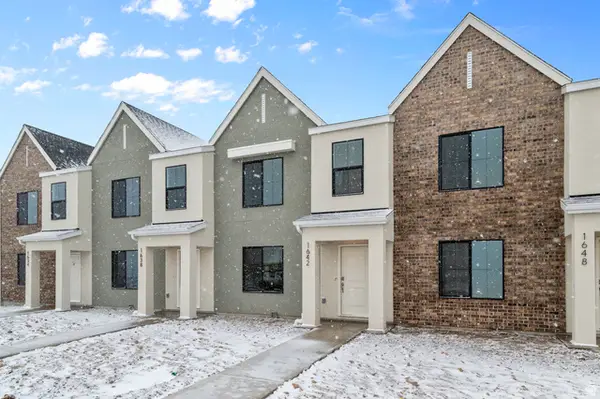 $384,990Active3 beds 2 baths1,399 sq. ft.
$384,990Active3 beds 2 baths1,399 sq. ft.1822 E Albion Dr #1146, Salem, UT 84653
MLS# 2128769Listed by: D.R. HORTON, INC
