1545 N 1190 W #114, Salem, UT 84653
Local realty services provided by:ERA Brokers Consolidated
1545 N 1190 W #114,Salem, UT 84653
$599,990
- 3 Beds
- 3 Baths
- 2,162 sq. ft.
- Single family
- Active
Listed by: rick huggins
Office: woodside homes of utah llc.
MLS#:2104484
Source:SL
Price summary
- Price:$599,990
- Price per sq. ft.:$277.52
- Monthly HOA dues:$50
About this home
MOVE-IN READY! ASK ABOUT OUR CURRENT RATE INCENTIVE! Welcome to Harmony Place in Salem! This stunning Sycamore plan combines modern style with thoughtful design in a vibrant new community featuring parks, walking trails, and a swimming pool. The gourmet kitchen is a chef's dream, showcasing double ovens, a gas cooktop, a microwave range hood vented to the outside, stainless steel appliances, and elegant quartz countertops. The open layout flows seamlessly into the living areas, making it perfect for entertaining. The spacious primary suite offers a private ensuite with a separate tub and shower with a beautiful tile surround, plus a dual-sink vanity for added convenience. Enjoy 9' ceilings on the main floor that create an airy, open feel, and a versatile bonus room upstairs ideal for a playroom, or media space. Experience the perfect balance of comfort, style, and community in the Sycamore plan at Harmony Place.
Contact an agent
Home facts
- Year built:2025
- Listing ID #:2104484
- Added:147 day(s) ago
- Updated:January 06, 2026 at 11:57 AM
Rooms and interior
- Bedrooms:3
- Total bathrooms:3
- Full bathrooms:2
- Half bathrooms:1
- Living area:2,162 sq. ft.
Heating and cooling
- Cooling:Central Air
- Heating:Forced Air, Gas: Central
Structure and exterior
- Roof:Asphalt
- Year built:2025
- Building area:2,162 sq. ft.
- Lot area:0.12 Acres
Schools
- High school:Salem Hills
- Elementary school:Salem
Utilities
- Water:Culinary
- Sewer:Sewer Connected, Sewer: Connected
Finances and disclosures
- Price:$599,990
- Price per sq. ft.:$277.52
- Tax amount:$1
New listings near 1545 N 1190 W #114
- New
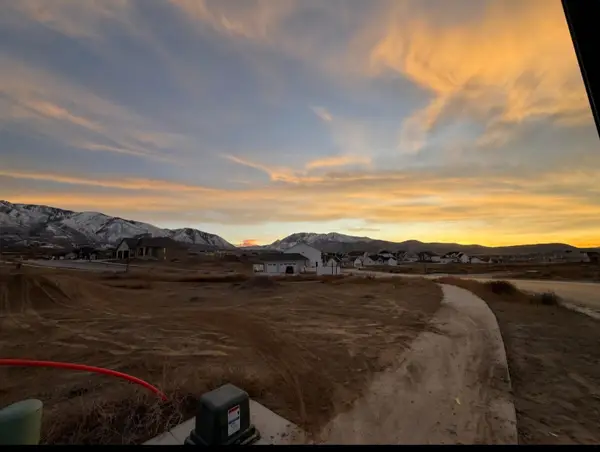 $289,000Active0.44 Acres
$289,000Active0.44 Acres1373 S 315 E, Salem, UT 84653
MLS# 26-267733Listed by: RED ROCK REAL ESTATE - New
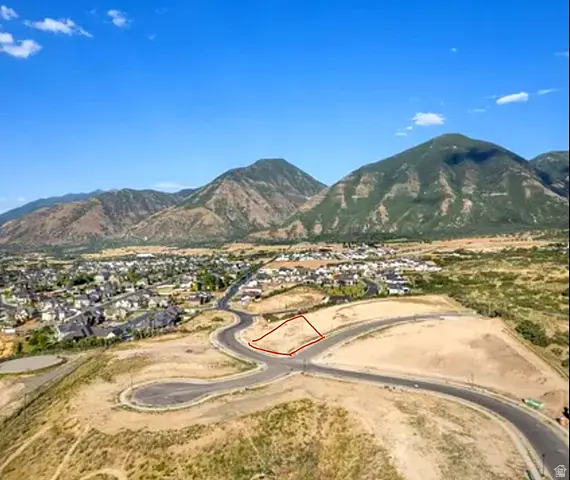 $289,000Active0.44 Acres
$289,000Active0.44 Acres1373 S 315 E #31, Salem, UT 84653
MLS# 2128881Listed by: RED ROCK REAL ESTATE LLC - New
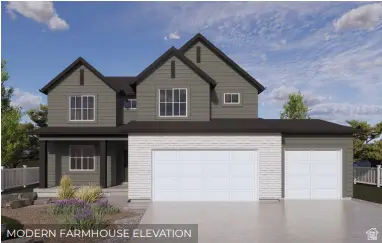 $649,990Active3 beds 3 baths3,510 sq. ft.
$649,990Active3 beds 3 baths3,510 sq. ft.1558 E 1010 N #203, Salem, UT 84653
MLS# 2128772Listed by: D.R. HORTON, INC - New
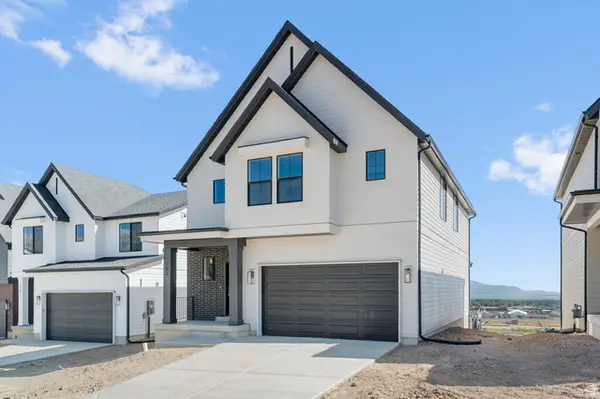 $544,990Active3 beds 3 baths3,227 sq. ft.
$544,990Active3 beds 3 baths3,227 sq. ft.1939 E Dorset Way #306, Salem, UT 84653
MLS# 2128782Listed by: D.R. HORTON, INC - New
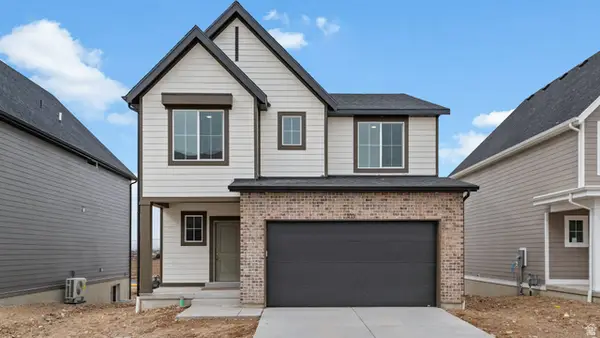 $514,990Active4 beds 3 baths2,942 sq. ft.
$514,990Active4 beds 3 baths2,942 sq. ft.1948 E Dorset Way #274, Salem, UT 84653
MLS# 2128789Listed by: D.R. HORTON, INC - New
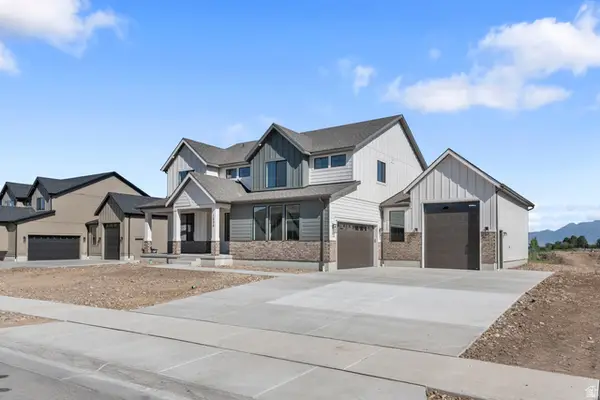 $909,990Active5 beds 4 baths4,613 sq. ft.
$909,990Active5 beds 4 baths4,613 sq. ft.1544 E 920 N #192, Salem, UT 84653
MLS# 2128791Listed by: D.R. HORTON, INC - New
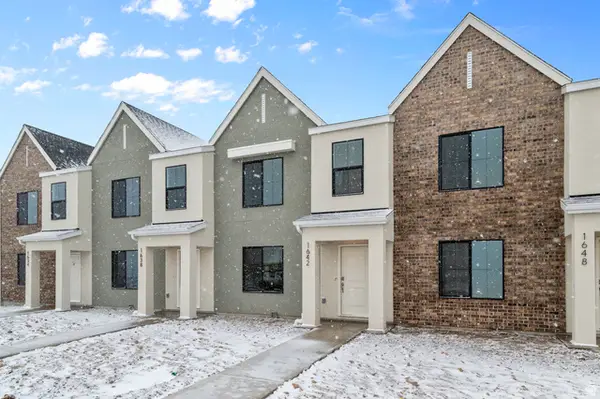 $384,990Active3 beds 2 baths1,399 sq. ft.
$384,990Active3 beds 2 baths1,399 sq. ft.1822 E Albion Dr #1146, Salem, UT 84653
MLS# 2128769Listed by: D.R. HORTON, INC - New
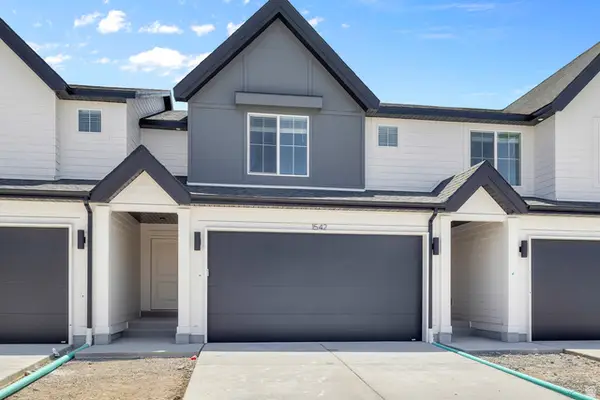 $414,990Active4 beds 3 baths2,205 sq. ft.
$414,990Active4 beds 3 baths2,205 sq. ft.712 N 1850 E #1190, Salem, UT 84653
MLS# 2128770Listed by: D.R. HORTON, INC - Open Wed, 1 to 5pmNew
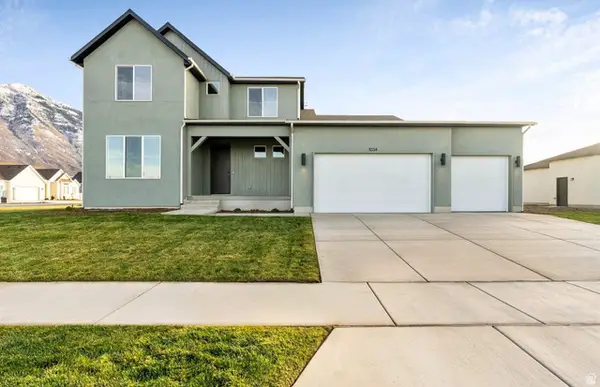 $829,990Active5 beds 3 baths4,603 sq. ft.
$829,990Active5 beds 3 baths4,603 sq. ft.1034 E 250 S #15, Salem, UT 84653
MLS# 2128419Listed by: PULTE HOME COMPANY, LLC  $389,990Pending3 beds 2 baths1,399 sq. ft.
$389,990Pending3 beds 2 baths1,399 sq. ft.1834 E Albion Dr #1149, Salem, UT 84653
MLS# 2128162Listed by: D.R. HORTON, INC
