1587 E 820 N #108, Salem, UT 84653
Local realty services provided by:ERA Realty Center
1587 E 820 N #108,Salem, UT 84653
$924,990
- 4 Beds
- 3 Baths
- 4,827 sq. ft.
- Single family
- Pending
Listed by: tiffany newman, kenyon j wallin
Office: d.r. horton, inc
MLS#:2092713
Source:SL
Price summary
- Price:$924,990
- Price per sq. ft.:$191.63
- Monthly HOA dues:$34
About this home
This amazing Hastings featured in the UV Parade of homes - 4 bed home with a Farmhouse Exterior. The main floor owner's suite has it all: tray ceiling, walk-in closet with stackable laundry connection, double undercounter sinks, soaker tub and oversized shower. Get cozy in the large family room around the fireplace. The open concept kitchen includes a large island for food prep/counter seating, a large walk-in pantry, grand gourmet kitchen with gas cooktop, double oven, 42" upper cabinets w/ crown molding, 30" Single sink, upgraded cabinet with dovetail, soft-close features. Laminate floor throughout the kitchen, dining, family room, & separate office space with glass single lite French doors. 8' doors on the entry level. Quartz countertop in kitchen and bathrooms, Powder room located next to the garage entry and mud room bench. Metal stair railing. Upstairs has a loft, 3 large bedrooms, full bathroom, and full laundry room. Home includes unfinished basement with 9' foundation walls and an outside entrance, ready to build out future ADU, room for a large family room, 2 additional bedroom, a bathroom, and under porch storage. 2 95% efficient furnaces, 50-gallon water heater, & pre-plumbed for a soft-water system. Large 3-car RV garage with a toy area and extra space on the side of the garage to add an RV pad. ** Special Interest Rates are Available ** with our Builder Forward Commitment (BFC) if you use DHI Mortgage in addition to receiving up to $10,000 toward closing costs. Ask me about our generous home warranties, active radon Mitigation System, and Smart Home Package, which is included in this home. The actual home may differ in color, material, and/or options. Pictures are of a finished home of the same floor plan and the available home may contain different options, upgrades, and exterior color and/or elevation style. Square footage figures are provided as a courtesy estimate only and were obtained from building plans. No representation or warranties are made regarding school districts and assignments; please conduct your own investigation regarding current/future school boundaries.
Contact an agent
Home facts
- Year built:2025
- Listing ID #:2092713
- Added:184 day(s) ago
- Updated:October 31, 2025 at 08:03 AM
Rooms and interior
- Bedrooms:4
- Total bathrooms:3
- Full bathrooms:2
- Half bathrooms:1
- Living area:4,827 sq. ft.
Heating and cooling
- Cooling:Central Air
- Heating:Gas: Central
Structure and exterior
- Roof:Asbestos Shingle, Pitched
- Year built:2025
- Building area:4,827 sq. ft.
- Lot area:0.39 Acres
Schools
- High school:Salem Hills
- Middle school:Salem Jr
- Elementary school:Salem
Utilities
- Water:Culinary, Water Connected
- Sewer:Sewer Connected, Sewer: Connected, Sewer: Public
Finances and disclosures
- Price:$924,990
- Price per sq. ft.:$191.63
- Tax amount:$6,790
New listings near 1587 E 820 N #108
- New
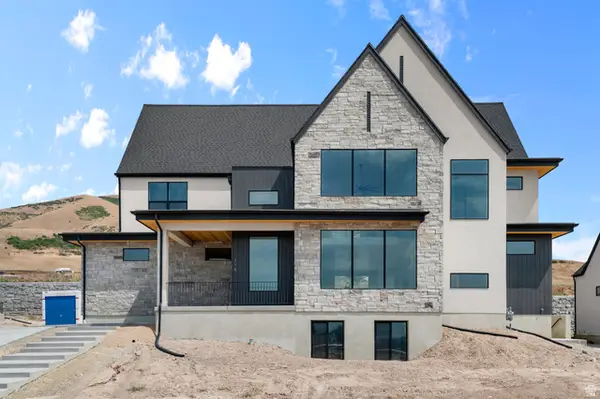 $1,320,500Active4 beds 4 baths5,968 sq. ft.
$1,320,500Active4 beds 4 baths5,968 sq. ft.1735 E 1060 N, Salem, UT 84653
MLS# 2127364Listed by: D.R. HORTON, INC - New
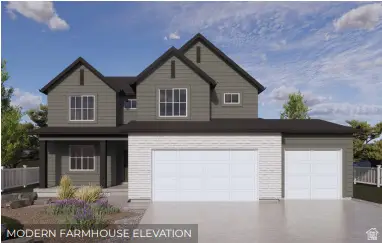 $634,110Active3 beds 3 baths3,408 sq. ft.
$634,110Active3 beds 3 baths3,408 sq. ft.1563 E 960 N, Salem, UT 84653
MLS# 2127343Listed by: D.R. HORTON, INC - Open Sat, 11am to 4:30pmNew
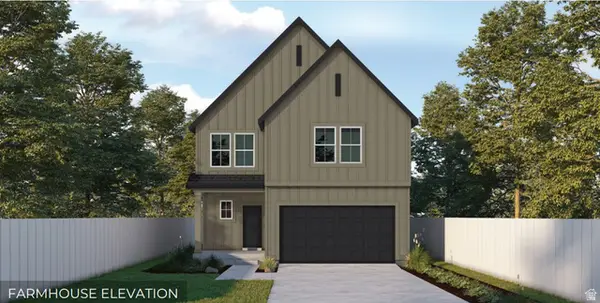 $544,990Active3 beds 3 baths3,097 sq. ft.
$544,990Active3 beds 3 baths3,097 sq. ft.1928 E Dorset Way #273, Salem, UT 84653
MLS# 2127358Listed by: D.R. HORTON, INC - New
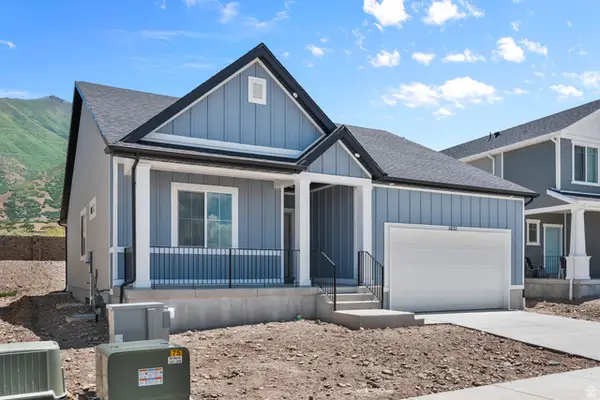 $574,890Active3 beds 2 baths3,147 sq. ft.
$574,890Active3 beds 2 baths3,147 sq. ft.1928 E Dorset Way #272, Salem, UT 84653
MLS# 2127333Listed by: D.R. HORTON, INC - New
 $409,000Active3 beds 3 baths1,431 sq. ft.
$409,000Active3 beds 3 baths1,431 sq. ft.1615 N Westview Ln, Salem, UT 84653
MLS# 2127216Listed by: EQUITY REAL ESTATE (SOLID) - New
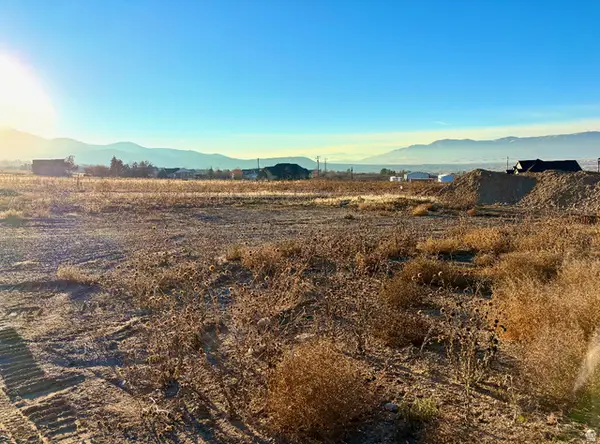 $289,900Active0.34 Acres
$289,900Active0.34 Acres854 E Ridge View Drive Dr S #81, Salem, UT 84653
MLS# 2127022Listed by: BYBEE & CO REALTY, LLC 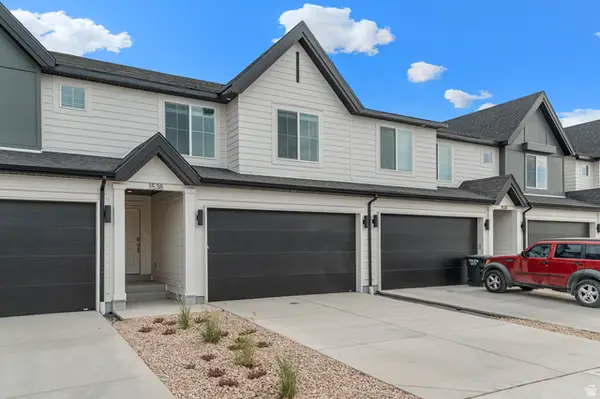 $429,990Pending4 beds 3 baths2,248 sq. ft.
$429,990Pending4 beds 3 baths2,248 sq. ft.709 N 1850 E #1201, Salem, UT 84653
MLS# 2126994Listed by: D.R. HORTON, INC- New
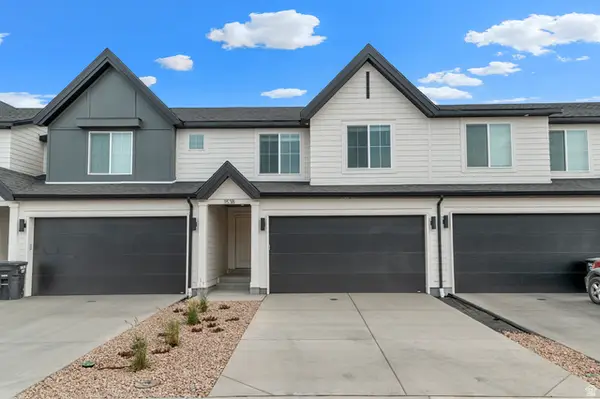 $424,990Active3 beds 3 baths2,205 sq. ft.
$424,990Active3 beds 3 baths2,205 sq. ft.685 N 1850 E #1197, Salem, UT 84653
MLS# 2126818Listed by: D.R. HORTON, INC - New
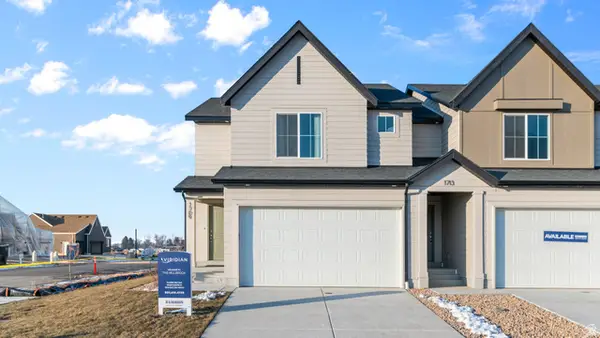 $434,990Active3 beds 3 baths2,205 sq. ft.
$434,990Active3 beds 3 baths2,205 sq. ft.689 N 1850 E #1198, Salem, UT 84653
MLS# 2126820Listed by: D.R. HORTON, INC - New
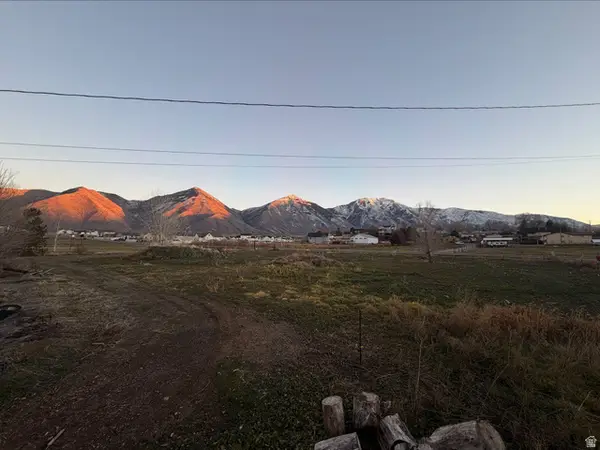 $270,000Active0.32 Acres
$270,000Active0.32 Acres513 E 400 N, Salem, UT 84653
MLS# 2126806Listed by: COLDWELL BANKER REALTY (PARK CITY-NEWPARK)
