1607 N 800 W #12, Salem, UT 84653
Local realty services provided by:ERA Realty Center
1607 N 800 W #12,Salem, UT 84653
$499,990
- 4 Beds
- 3 Baths
- 1,919 sq. ft.
- Single family
- Pending
Listed by: devin hathcock
Office: century communities realty of utah, llc.
MLS#:2060608
Source:SL
Price summary
- Price:$499,990
- Price per sq. ft.:$260.55
- Monthly HOA dues:$113
About this home
Quick Move-In* 10k Seller paid closing costs when using the Affiliate Lender, Inspire Home Loans. Offering a thoughtfully designed two-story layout, the Silver Lake at SUMMER SPRINGS is perfect for modern living. There is plenty of room on the side to add a future RV pad. Corner Lot. On the main floor, a well-appointed kitchen with a center island and walk-in pantry overlooks a generous open-concept dining area and great room with a fireplace. Heading upstairs, you'll find 3 secondary bedrooms, plus a spacious primary suite, boasting a separate tub and shower, dual vanities, and a roomy walk-in closet, set apart for additional privacy. Additional highlights include a laundry room, powder room, and full secondary bath. **Home to include refrigerator, washer & dryer package, as well as FULL LANDSCAPING** *Ask about our incredible below-market rates through our affiliated lender, Inspire Home Loans.*
Contact an agent
Home facts
- Year built:2025
- Listing ID #:2060608
- Added:357 day(s) ago
- Updated:October 31, 2025 at 08:03 AM
Rooms and interior
- Bedrooms:4
- Total bathrooms:3
- Full bathrooms:2
- Half bathrooms:1
- Living area:1,919 sq. ft.
Heating and cooling
- Cooling:Central Air
- Heating:Forced Air
Structure and exterior
- Roof:Asphalt
- Year built:2025
- Building area:1,919 sq. ft.
- Lot area:0.15 Acres
Schools
- High school:Salem Hills
- Middle school:Salem Jr
- Elementary school:Salem
Utilities
- Water:Culinary, Secondary, Water Connected
- Sewer:Sewer Connected, Sewer: Connected
Finances and disclosures
- Price:$499,990
- Price per sq. ft.:$260.55
- Tax amount:$1
New listings near 1607 N 800 W #12
- New
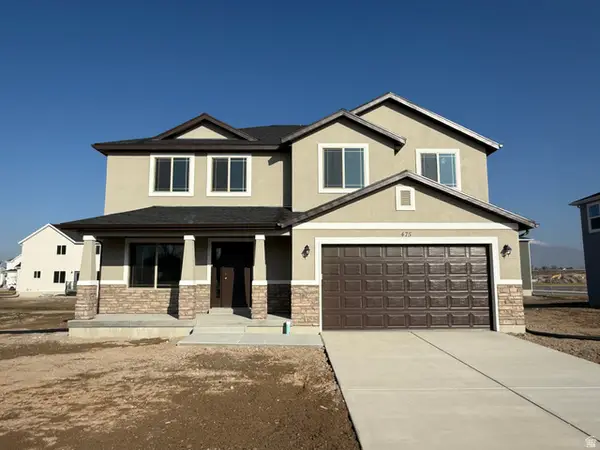 $599,900Active5 beds 3 baths3,266 sq. ft.
$599,900Active5 beds 3 baths3,266 sq. ft.475 E 500 N #LOT 22, Salem, UT 84653
MLS# 2131354Listed by: CDG REAL ESTATE INC. - New
 $555,000Active3 beds 3 baths2,188 sq. ft.
$555,000Active3 beds 3 baths2,188 sq. ft.167 W Dunlin Dr #60, Salem, UT 84653
MLS# 2131272Listed by: HOMIE - New
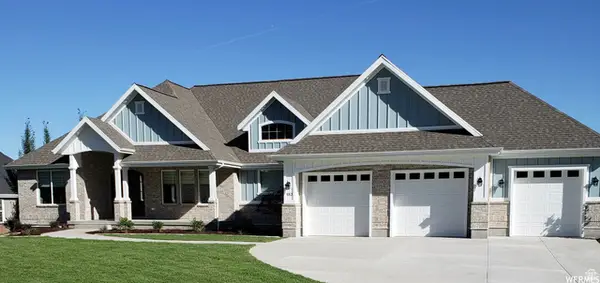 $1,100,000Active3 beds 3 baths6,604 sq. ft.
$1,100,000Active3 beds 3 baths6,604 sq. ft.553 Strawberry Rd, Salem, UT 84653
MLS# 2130868Listed by: EQUITY REAL ESTATE (ADVISORS)  $278,800Active0.32 Acres
$278,800Active0.32 Acres144 W 590 N #26, Salem, UT 84653
MLS# 1977497Listed by: EVOLVE REAL ESTATE & MANAGEMENT LLC- New
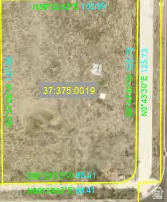 $278,000Active0.32 Acres
$278,000Active0.32 Acres14 W 590 N #19, Salem, UT 84653
MLS# 2130814Listed by: ABRAXIA REAL ESTATE, LLC - New
 $949,000Active5 beds 4 baths4,639 sq. ft.
$949,000Active5 beds 4 baths4,639 sq. ft.14 W 590 N, Salem, UT 84653
MLS# 2130816Listed by: ABRAXIA REAL ESTATE, LLC  $1,590,000Active2.25 Acres
$1,590,000Active2.25 Acres1261 N Sr 198, Salem, UT 84653
MLS# 2108736Listed by: EASTMAN REALTY- New
 $409,900Active3 beds 3 baths1,813 sq. ft.
$409,900Active3 beds 3 baths1,813 sq. ft.886 S 320 E #189, Spanish Fork, UT 84660
MLS# 2130398Listed by: KEYSTONE BROKERAGE LLC - New
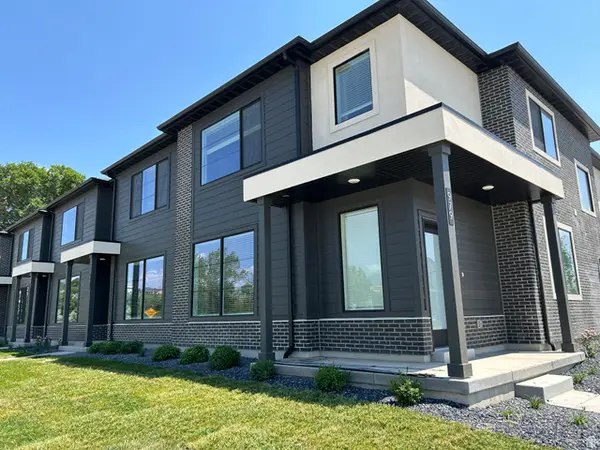 $432,500Active3 beds 3 baths1,893 sq. ft.
$432,500Active3 beds 3 baths1,893 sq. ft.906 S 320 E #192, Spanish Fork, UT 84660
MLS# 2130400Listed by: KEYSTONE BROKERAGE LLC - Open Sat, 12 to 4pmNew
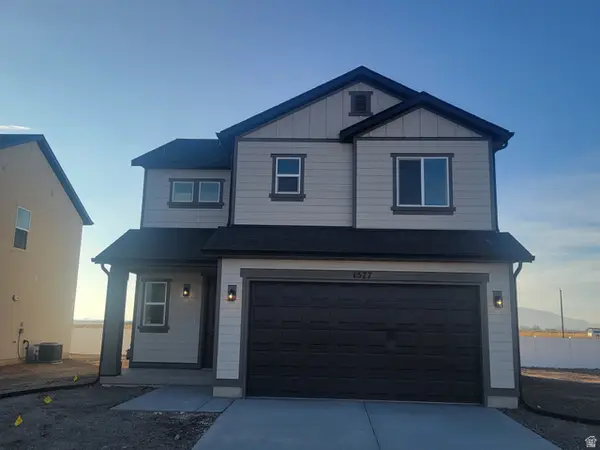 $533,554Active3 beds 3 baths1,529 sq. ft.
$533,554Active3 beds 3 baths1,529 sq. ft.1577 N 1190 W #111, Salem, UT 84653
MLS# 2130351Listed by: WOODSIDE HOMES OF UTAH LLC
