1664 S 210 W, Salem, UT 84653
Local realty services provided by:ERA Brokers Consolidated
Listed by: scott miller
Office: exit realty success
MLS#:2103278
Source:SL
Price summary
- Price:$975,000
- Price per sq. ft.:$196.73
About this home
Why wait to build when you can have it all right now? This barely 3-year-old home in Salem offers more than new construction ever could, without the wait. The basement? Fully finished. The landscaping? Already done and packed with upgrades. Every detail has been thoughtfully designed and move-in ready. Step inside to a gourmet kitchen, featuring double ovens, a gas range, farmhouse sink, sleek tile backsplash, and custom lighting. The airy two-story great room is filled with natural light, stunning floor-to-ceiling fireplace, and automated window shades for ultimate convenience and style. On the main level, you'll find a private primary suite with a spa-like bath and spacious walk-in closet. Downstairs, entertain in style with a fully finished basement that includes a 1920s-inspired theater room, wet bar, and cozy lounge space. The backyard is truly next level, complete with a basketball/pickleball court, in-ground trampoline, fire pit, gazebo pad, expansive deck, RV parking, and a covered swim spa with heat and a TV. Every inch of this outdoor space is dialed in for year-round fun and relaxation. Other bonus features include: top-of-the-line HVAC system, tankless water heater, water softener, whole-home water filtration, epoxy garage floors, and a 220V EV outlet. Better than new, built to impress, and ready to enjoy from day one. *Check out the virtual tour by clicking on the "Tour" tab"
Contact an agent
Home facts
- Year built:2023
- Listing ID #:2103278
- Added:135 day(s) ago
- Updated:December 20, 2025 at 08:53 AM
Rooms and interior
- Bedrooms:6
- Total bathrooms:4
- Full bathrooms:3
- Half bathrooms:1
- Living area:4,956 sq. ft.
Heating and cooling
- Cooling:Central Air
- Heating:Forced Air, Gas: Central
Structure and exterior
- Roof:Asphalt
- Year built:2023
- Building area:4,956 sq. ft.
- Lot area:0.34 Acres
Schools
- High school:Salem Hills
- Middle school:Salem Jr
- Elementary school:Mt Loafer
Utilities
- Water:Culinary, Water Connected
- Sewer:Sewer Connected, Sewer: Connected
Finances and disclosures
- Price:$975,000
- Price per sq. ft.:$196.73
- Tax amount:$4,353
New listings near 1664 S 210 W
- Open Sat, 11am to 4pmNew
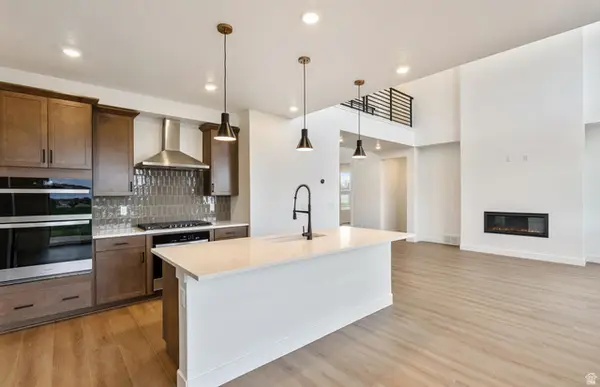 $809,990Active4 beds 3 baths3,958 sq. ft.
$809,990Active4 beds 3 baths3,958 sq. ft.1017 E 250 St S #19, Salem, UT 84653
MLS# 2127676Listed by: PULTE HOME COMPANY, LLC - New
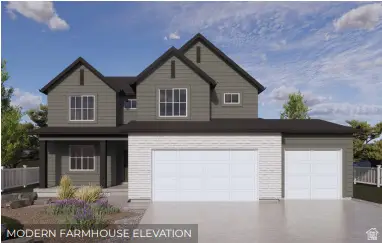 $634,110Active3 beds 3 baths3,408 sq. ft.
$634,110Active3 beds 3 baths3,408 sq. ft.1563 E 960 N #200, Salem, UT 84653
MLS# 2127343Listed by: D.R. HORTON, INC - New
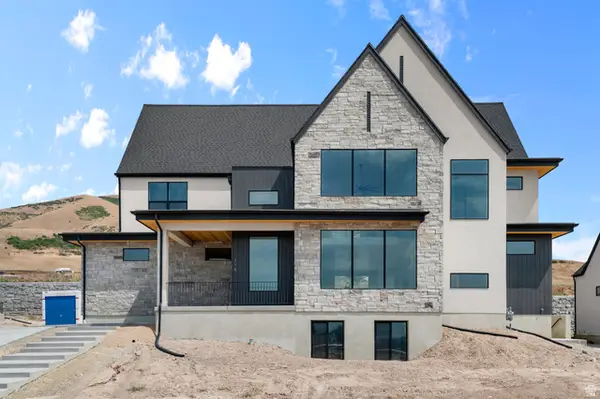 $1,320,500Active4 beds 4 baths5,968 sq. ft.
$1,320,500Active4 beds 4 baths5,968 sq. ft.1735 E 1060 N #220, Salem, UT 84653
MLS# 2127364Listed by: D.R. HORTON, INC - New
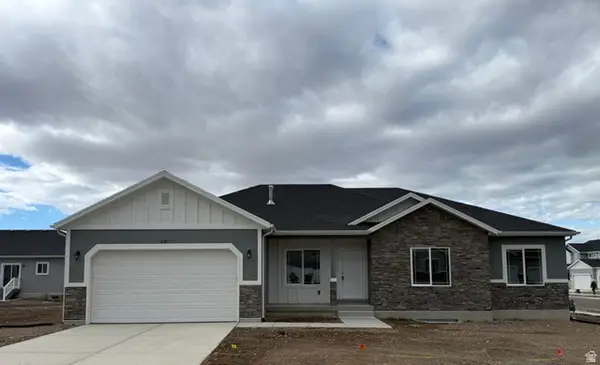 $609,900Active3 beds 3 baths3,653 sq. ft.
$609,900Active3 beds 3 baths3,653 sq. ft.481 N 500 E #LOT 5, Salem, UT 84653
MLS# 2127463Listed by: CDG REAL ESTATE INC. - Open Sat, 11am to 4:30pmNew
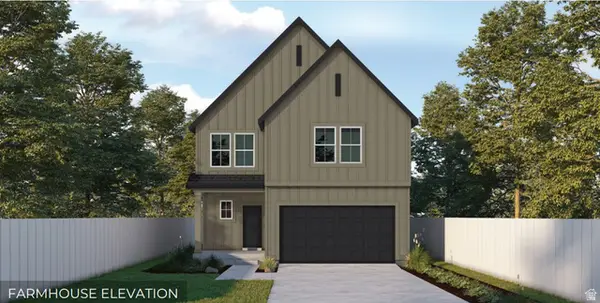 $544,990Active3 beds 3 baths3,097 sq. ft.
$544,990Active3 beds 3 baths3,097 sq. ft.1928 E Dorset Way #273, Salem, UT 84653
MLS# 2127358Listed by: D.R. HORTON, INC - Open Sat, 11am to 1pmNew
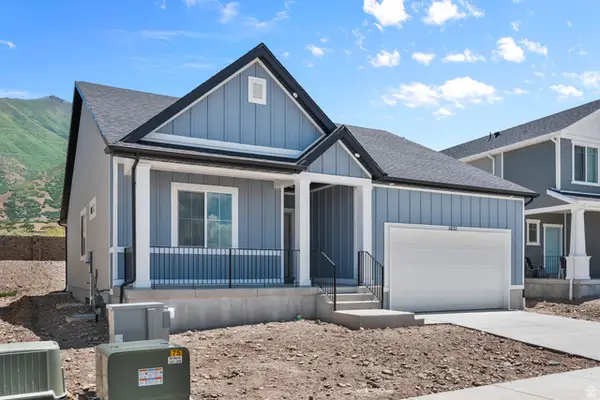 $574,890Active3 beds 2 baths3,147 sq. ft.
$574,890Active3 beds 2 baths3,147 sq. ft.1928 E Dorset Way #272, Salem, UT 84653
MLS# 2127333Listed by: D.R. HORTON, INC - New
 $409,000Active3 beds 3 baths1,431 sq. ft.
$409,000Active3 beds 3 baths1,431 sq. ft.1615 N Westview Ln, Salem, UT 84653
MLS# 2127216Listed by: EQUITY REAL ESTATE (SOLID) - New
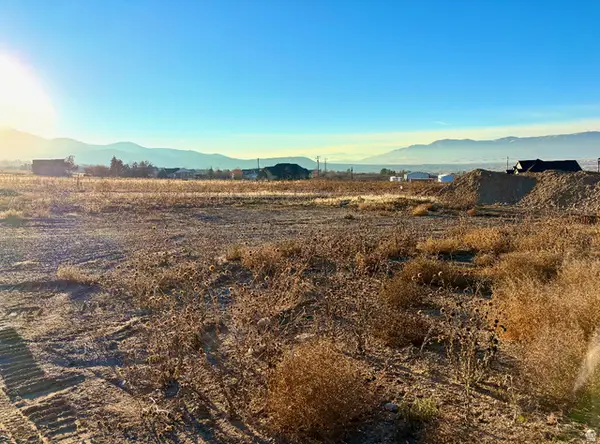 $289,900Active0.34 Acres
$289,900Active0.34 Acres854 E Ridge View Drive Dr S #81, Salem, UT 84653
MLS# 2127022Listed by: BYBEE & CO REALTY, LLC 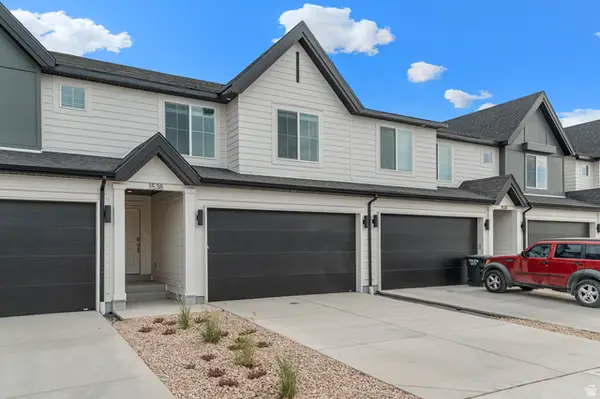 $429,990Pending4 beds 3 baths2,248 sq. ft.
$429,990Pending4 beds 3 baths2,248 sq. ft.709 N 1850 E #1201, Salem, UT 84653
MLS# 2126994Listed by: D.R. HORTON, INC- New
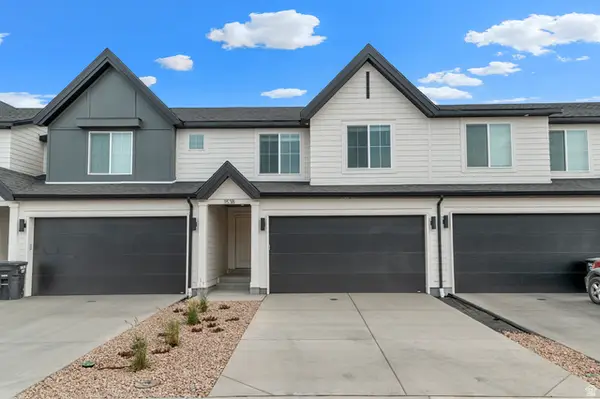 $419,990Active3 beds 3 baths2,205 sq. ft.
$419,990Active3 beds 3 baths2,205 sq. ft.685 N 1850 E #1197, Salem, UT 84653
MLS# 2126818Listed by: D.R. HORTON, INC
