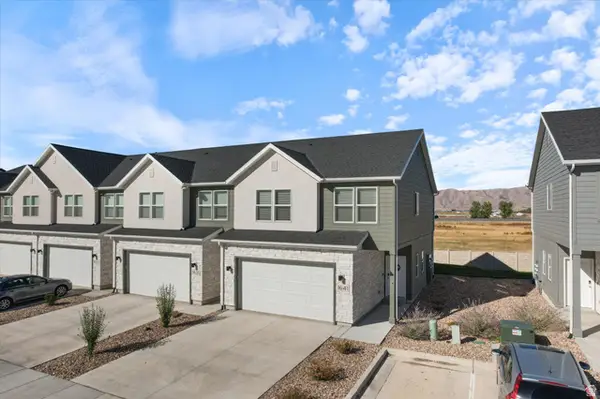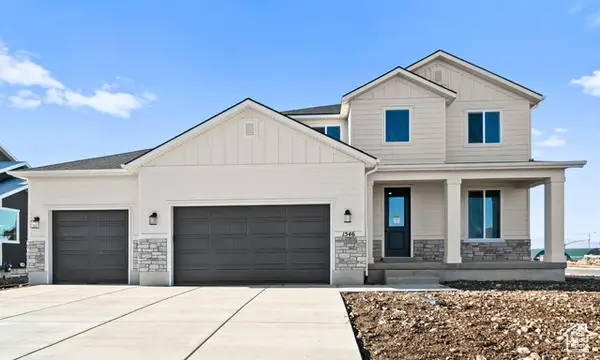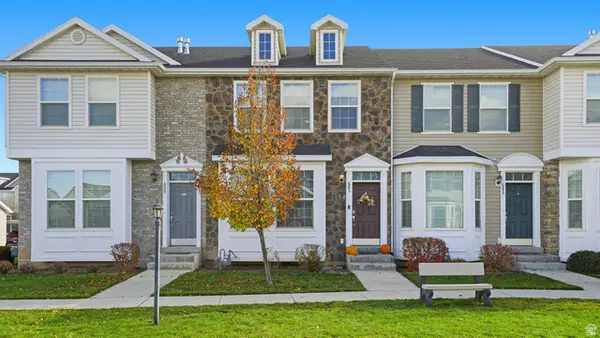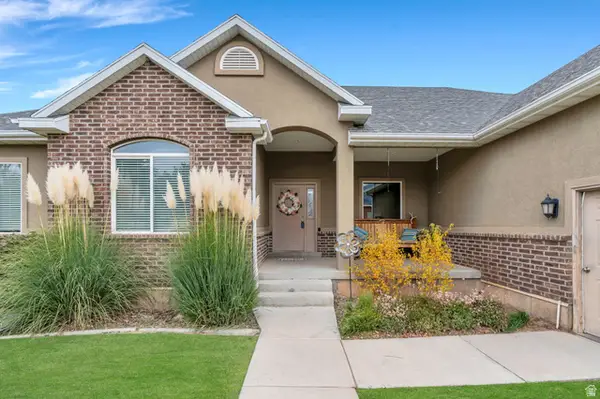385 E 1000 S #42, Salem, UT 84653
Local realty services provided by:ERA Realty Center
385 E 1000 S #42,Salem, UT 84653
$799,900
- 5 Beds
- 4 Baths
- 5,334 sq. ft.
- Single family
- Active
Listed by: heather h loveless, mary roe
Office: distinction real estate
MLS#:2091958
Source:SL
Price summary
- Price:$799,900
- Price per sq. ft.:$149.96
About this home
Welcome to this beautifully maintained home in Salem, offering comfort, efficiency, and style throughout. Step inside to find a spacious layout filled with natural light, a modern kitchen, and inviting living spaces perfect for gathering or relaxing. Recent upgrades include a Bosch tankless water heater (installed 2022) Plus a Fusion XT water softener (2024) providing top-tier water quality and appliance protection. Enjoy the peaceful neighborhood, well-kept yard, and the convenience of being close to parks, schools, and shopping - all while tucked away in a quiet, desirable community. This home has been lovingly cared for and is move-in ready for its next owners!
Contact an agent
Home facts
- Year built:2006
- Listing ID #:2091958
- Added:160 day(s) ago
- Updated:November 20, 2025 at 12:36 PM
Rooms and interior
- Bedrooms:5
- Total bathrooms:4
- Full bathrooms:3
- Half bathrooms:1
- Living area:5,334 sq. ft.
Heating and cooling
- Cooling:Central Air
- Heating:Gas: Central
Structure and exterior
- Roof:Asphalt
- Year built:2006
- Building area:5,334 sq. ft.
- Lot area:0.24 Acres
Schools
- High school:Salem Hills
- Middle school:Salem Jr
- Elementary school:Foothills
Utilities
- Water:Culinary, Water Connected
- Sewer:Sewer Connected, Sewer: Connected
Finances and disclosures
- Price:$799,900
- Price per sq. ft.:$149.96
- Tax amount:$4,095
New listings near 385 E 1000 S #42
- New
 $371,990Active3 beds 2 baths1,399 sq. ft.
$371,990Active3 beds 2 baths1,399 sq. ft.1812 E Albion Dr #1144, Salem, UT 84653
MLS# 2123688Listed by: D.R. HORTON, INC - New
 $405,000Active3 beds 3 baths1,491 sq. ft.
$405,000Active3 beds 3 baths1,491 sq. ft.1641 N 840 W, Salem, UT 84653
MLS# 2123714Listed by: OMNIA REAL ESTATE  $799,552Pending3 beds 3 baths4,075 sq. ft.
$799,552Pending3 beds 3 baths4,075 sq. ft.1023 E 260 N #19, Salem, UT 84653
MLS# 2022758Listed by: ARIVE REALTY- New
 $360,000Active3 beds 2 baths1,322 sq. ft.
$360,000Active3 beds 2 baths1,322 sq. ft.685 N 220 E, Salem, UT 84653
MLS# 2123612Listed by: BERKSHIRE HATHAWAY HOMESERVICES ELITE REAL ESTATE - New
 $634,990Active4 beds 3 baths2,882 sq. ft.
$634,990Active4 beds 3 baths2,882 sq. ft.673 N 410 W Lot #14, Salem, UT 84653
MLS# 2123483Listed by: TRUE NORTH REALTY LLC - Open Thu, 1 to 5pmNew
 $313,213Active3 beds 2 baths1,265 sq. ft.
$313,213Active3 beds 2 baths1,265 sq. ft.272 E 850 S #7-201, Spanish Fork, UT 84660
MLS# 2123157Listed by: KEYSTONE BROKERAGE LLC - New
 $665,000Active6 beds 4 baths3,917 sq. ft.
$665,000Active6 beds 4 baths3,917 sq. ft.318 W 800 S, Salem, UT 84653
MLS# 2122433Listed by: AVENUES REALTY GROUP LLC - New
 $395,000Active3 beds 3 baths1,534 sq. ft.
$395,000Active3 beds 3 baths1,534 sq. ft.1698 N 840 W, Salem, UT 84653
MLS# 2122584Listed by: SMART MOVES REALTY INC.  $381,990Pending3 beds 2 baths1,399 sq. ft.
$381,990Pending3 beds 2 baths1,399 sq. ft.1473 E 720 N #1054, Salem, UT 84653
MLS# 2122809Listed by: D.R. HORTON, INC- New
 $460,000Active4 beds 3 baths2,876 sq. ft.
$460,000Active4 beds 3 baths2,876 sq. ft.275 S 100 E, Salem, UT 84653
MLS# 2122835Listed by: EQUITY REAL ESTATE (UTAH)
