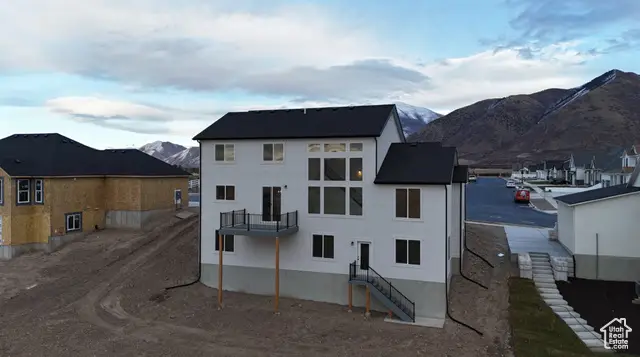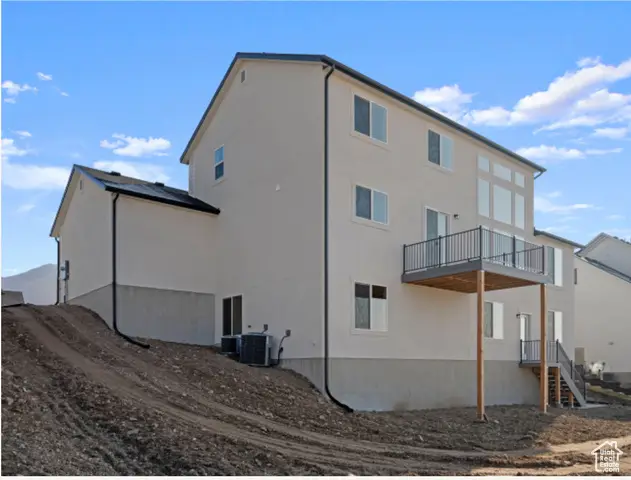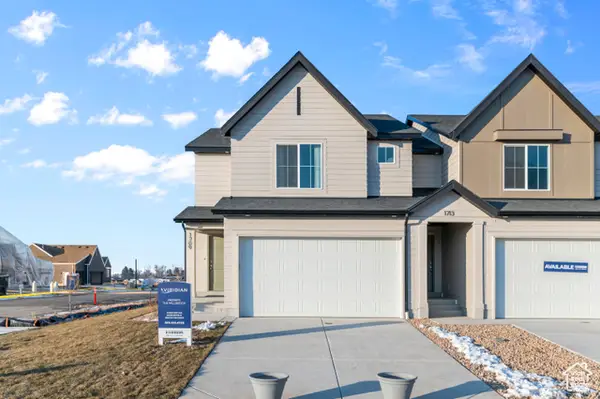577 N Hawthorn Dr #29, Salem, UT 84653
Local realty services provided by:ERA Realty Center



577 N Hawthorn Dr #29,Salem, UT 84653
$779,900
- 5 Beds
- 3 Baths
- 3,990 sq. ft.
- Single family
- Pending
Listed by:scott g sutherland
Office:arive realty
MLS#:2044769
Source:SL
Price summary
- Price:$779,900
- Price per sq. ft.:$195.46
About this home
Preferred Lender Incentive: Receive $3,500 toward closing costs -a great opportunity to secure your new home with added savings! Welcome to this spacious 5-bedroom, 2.5-bathroom home located in the heart of Salem on a walkout lot. The thoughtfully designed U-shaped kitchen opens into the dining area and great room-perfect for entertaining. Enjoy stunning mountain views to the southeast and take advantage of the abundant storage throughout the home, including a large pantry, a walk-in closet in the primary suite, a third-car garage bay, and an unfinished basement ready for your personal touch. Upstairs, you'll find three bedrooms plus a spacious bonus room above the garage-perfect for a playroom, home office, or second living area. Virtual tour may show upgrades not included in this listing. Contact the listing agent for full details and current specifications.
Contact an agent
Home facts
- Year built:2024
- Listing Id #:2044769
- Added:404 day(s) ago
- Updated:August 07, 2025 at 09:00 PM
Rooms and interior
- Bedrooms:5
- Total bathrooms:3
- Full bathrooms:2
- Half bathrooms:1
- Living area:3,990 sq. ft.
Heating and cooling
- Cooling:Central Air
- Heating:Forced Air, Gas: Central
Structure and exterior
- Roof:Asphalt
- Year built:2024
- Building area:3,990 sq. ft.
- Lot area:0.25 Acres
Schools
- High school:Maple Mountain
- Middle school:Salem Jr
- Elementary school:Spring Lake
Utilities
- Water:Culinary, Water Connected
- Sewer:Sewer Connected, Sewer: Connected
Finances and disclosures
- Price:$779,900
- Price per sq. ft.:$195.46
- Tax amount:$1
New listings near 577 N Hawthorn Dr #29
 $569,990Active4 beds 3 baths1,919 sq. ft.
$569,990Active4 beds 3 baths1,919 sq. ft.1710 N 798 W, Salem, UT 84653
MLS# 2083719Listed by: CENTURY COMMUNITIES REALTY OF UTAH, LLC $554,990Active3 beds 3 baths1,919 sq. ft.
$554,990Active3 beds 3 baths1,919 sq. ft.1710 N 816 W, Salem, UT 84653
MLS# 2084069Listed by: CENTURY COMMUNITIES REALTY OF UTAH, LLC- New
 $669,600Active4 beds 3 baths3,040 sq. ft.
$669,600Active4 beds 3 baths3,040 sq. ft.446 N 460 E #9, Salem, UT 84653
MLS# 2105404Listed by: UNITY GROUP REAL ESTATE LLC - New
 $409,990Active3 beds 3 baths2,205 sq. ft.
$409,990Active3 beds 3 baths2,205 sq. ft.1497 E 690 N #1106, Salem, UT 84653
MLS# 2104993Listed by: D.R. HORTON, INC - New
 $677,970Active4 beds 3 baths3,275 sq. ft.
$677,970Active4 beds 3 baths3,275 sq. ft.12 E 1690 S #114, Salem, UT 84653
MLS# 2104960Listed by: VISIONARY REAL ESTATE - New
 $769,900Active4 beds 3 baths4,060 sq. ft.
$769,900Active4 beds 3 baths4,060 sq. ft.974 E 400 N #1, Salem, UT 84653
MLS# 2104881Listed by: ARIVE REALTY - New
 $424,798Active2 beds 3 baths1,557 sq. ft.
$424,798Active2 beds 3 baths1,557 sq. ft.1101 W 1580 N #171, Salem, UT 84653
MLS# 2104732Listed by: WOODSIDE HOMES OF UTAH LLC - New
 $625,213Active3 beds 3 baths1,852 sq. ft.
$625,213Active3 beds 3 baths1,852 sq. ft.1538 N 1190 W #115, Salem, UT 84653
MLS# 2104727Listed by: WOODSIDE HOMES OF UTAH LLC - New
 $384,023Active3 beds 3 baths1,885 sq. ft.
$384,023Active3 beds 3 baths1,885 sq. ft.538 W 1760 N #60, Salem, UT 84653
MLS# 2104712Listed by: KEYSTONE BROKERAGE LLC - New
 $447,319Active3 beds 3 baths2,338 sq. ft.
$447,319Active3 beds 3 baths2,338 sq. ft.676 N 500 E Lot #116, Salem, UT 84653
MLS# 2104630Listed by: TRUE NORTH REALTY LLC
