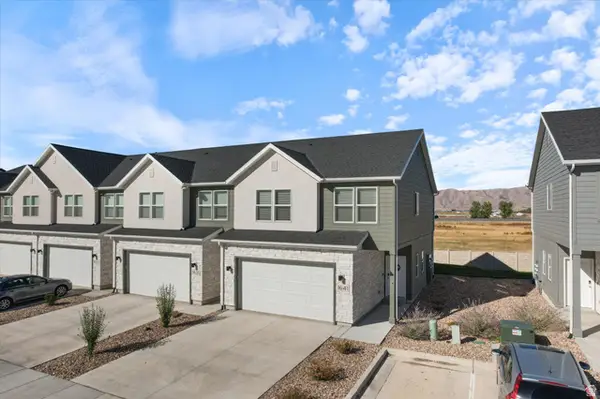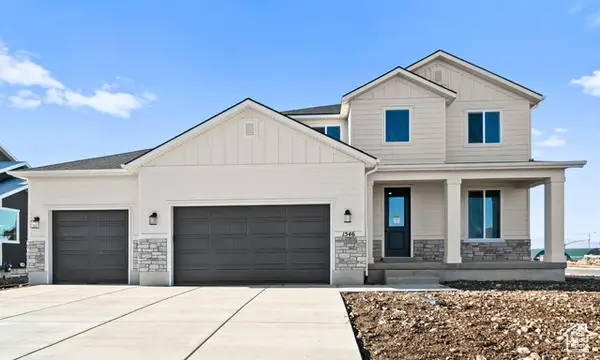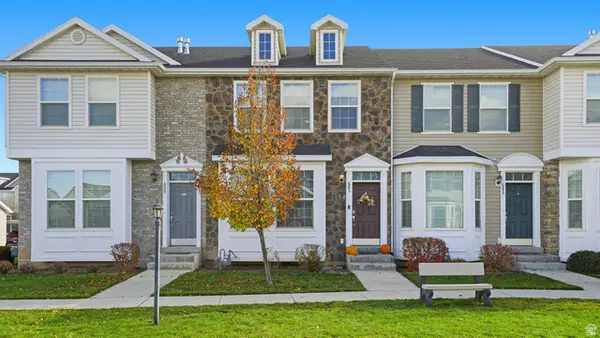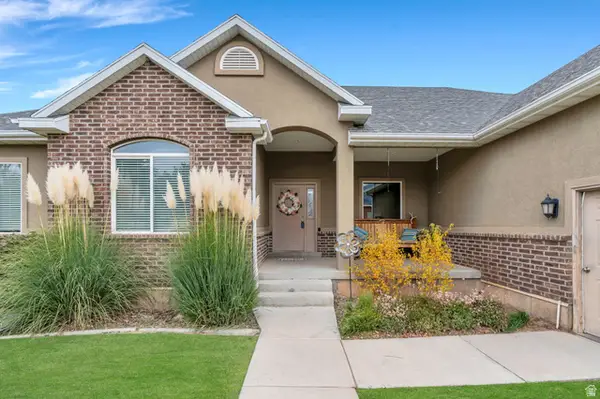846 E 400 N, Salem, UT 84653
Local realty services provided by:ERA Realty Center
846 E 400 N,Salem, UT 84653
$1,180,000
- 7 Beds
- 5 Baths
- 4,363 sq. ft.
- Single family
- Active
Listed by: adam d losee, jake a jaynes
Office: bybee & co realty, llc.
MLS#:2102330
Source:SL
Price summary
- Price:$1,180,000
- Price per sq. ft.:$270.46
About this home
Be sure to check out the 3D Tour by clicking the link! This beautifully Upgraded Custom Home with Exceptional Features This thoughtfully designed home offers quality, comfort, and efficiency throughout. Built with a Zip panel wall system and Advantec subflooring, it ensures a solid, airtight, and waterproof structure. Blown-in insulation provides year-round comfort and quiet. Interior highlights include engineered oak floors, upgraded windows, custom walnut cabinetry with matching accents, and quartz countertops. The home features LED lighting, ceiling fans, WiFi extenders, a high-efficiency furnace, and a tankless water heater.The spacious master suite offers walk-in closets and a large shower. The fully finished basement includes a 2-bedroom accessory apartment with a separate entrance, plus additional storage and cold storage space. Exterior features include real stone siding, a private covered deck, RV parking, an oversized 3rd car garage, and a fully landscaped front yard. A perfect blend of style, functionality, and flexibility.
Contact an agent
Home facts
- Year built:2025
- Listing ID #:2102330
- Added:111 day(s) ago
- Updated:November 20, 2025 at 12:36 PM
Rooms and interior
- Bedrooms:7
- Total bathrooms:5
- Full bathrooms:3
- Half bathrooms:1
- Living area:4,363 sq. ft.
Heating and cooling
- Cooling:Central Air
- Heating:Forced Air, Gas: Central
Structure and exterior
- Roof:Asphalt
- Year built:2025
- Building area:4,363 sq. ft.
- Lot area:0.35 Acres
Schools
- High school:Salem Hills
- Middle school:Salem Jr
- Elementary school:Salem
Utilities
- Water:Culinary, Water Connected
- Sewer:Sewer Connected, Sewer: Connected, Sewer: Public
Finances and disclosures
- Price:$1,180,000
- Price per sq. ft.:$270.46
- Tax amount:$2,295
New listings near 846 E 400 N
- New
 $371,990Active3 beds 2 baths1,399 sq. ft.
$371,990Active3 beds 2 baths1,399 sq. ft.1812 E Albion Dr #1144, Salem, UT 84653
MLS# 2123688Listed by: D.R. HORTON, INC - New
 $405,000Active3 beds 3 baths1,491 sq. ft.
$405,000Active3 beds 3 baths1,491 sq. ft.1641 N 840 W, Salem, UT 84653
MLS# 2123714Listed by: OMNIA REAL ESTATE  $799,552Pending3 beds 3 baths4,075 sq. ft.
$799,552Pending3 beds 3 baths4,075 sq. ft.1023 E 260 N #19, Salem, UT 84653
MLS# 2022758Listed by: ARIVE REALTY- New
 $360,000Active3 beds 2 baths1,322 sq. ft.
$360,000Active3 beds 2 baths1,322 sq. ft.685 N 220 E, Salem, UT 84653
MLS# 2123612Listed by: BERKSHIRE HATHAWAY HOMESERVICES ELITE REAL ESTATE - New
 $634,990Active4 beds 3 baths2,882 sq. ft.
$634,990Active4 beds 3 baths2,882 sq. ft.673 N 410 W Lot #14, Salem, UT 84653
MLS# 2123483Listed by: TRUE NORTH REALTY LLC - Open Thu, 1 to 5pmNew
 $313,213Active3 beds 2 baths1,265 sq. ft.
$313,213Active3 beds 2 baths1,265 sq. ft.272 E 850 S #7-201, Spanish Fork, UT 84660
MLS# 2123157Listed by: KEYSTONE BROKERAGE LLC - New
 $665,000Active6 beds 4 baths3,917 sq. ft.
$665,000Active6 beds 4 baths3,917 sq. ft.318 W 800 S, Salem, UT 84653
MLS# 2122433Listed by: AVENUES REALTY GROUP LLC - New
 $395,000Active3 beds 3 baths1,534 sq. ft.
$395,000Active3 beds 3 baths1,534 sq. ft.1698 N 840 W, Salem, UT 84653
MLS# 2122584Listed by: SMART MOVES REALTY INC.  $381,990Pending3 beds 2 baths1,399 sq. ft.
$381,990Pending3 beds 2 baths1,399 sq. ft.1473 E 720 N #1054, Salem, UT 84653
MLS# 2122809Listed by: D.R. HORTON, INC- New
 $460,000Active4 beds 3 baths2,876 sq. ft.
$460,000Active4 beds 3 baths2,876 sq. ft.275 S 100 E, Salem, UT 84653
MLS# 2122835Listed by: EQUITY REAL ESTATE (UTAH)
