864 S 100 E, Salem, UT 84653
Local realty services provided by:ERA Brokers Consolidated
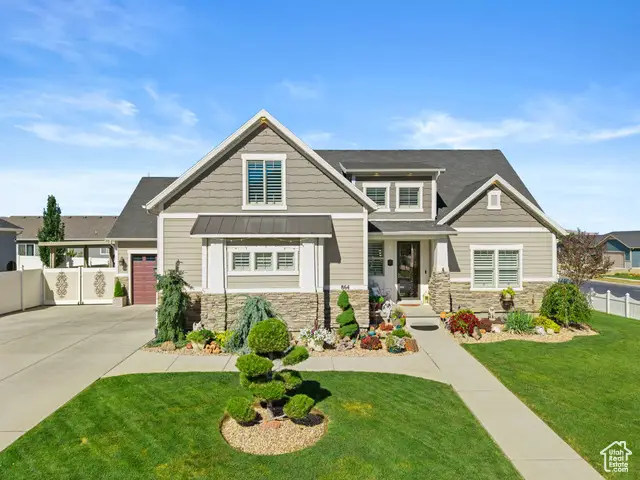
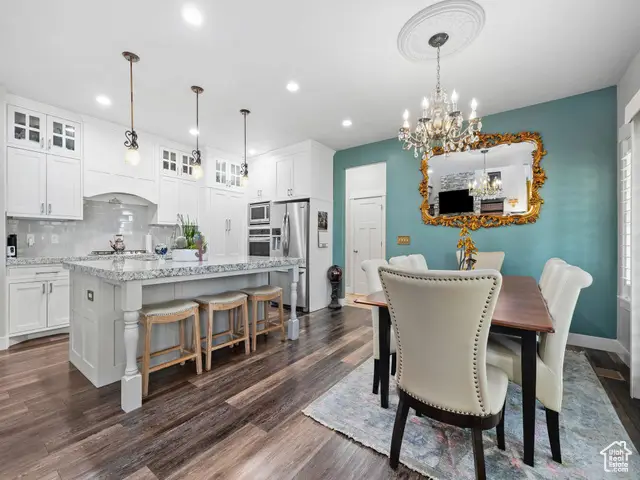
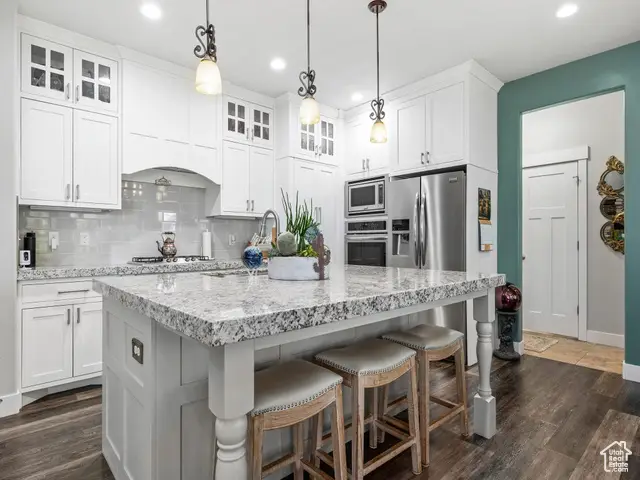
864 S 100 E,Salem, UT 84653
$869,900
- 5 Beds
- 4 Baths
- 4,301 sq. ft.
- Single family
- Active
Upcoming open houses
- Sat, Aug 2311:00 am - 01:00 pm
Listed by:micah olson
Office:exp realty, llc.
MLS#:2106185
Source:SL
Price summary
- Price:$869,900
- Price per sq. ft.:$202.26
About this home
From the moment you walk through the grand two-story entryway, you're welcomed by a sweeping cat-walk above and an open, airy family room with soaring windows, floor-to-ceiling stonework around the fireplace, and custom built-in bookcases. Plantation shutters, beautiful and durable LVP flooring, and abundant natural light give every room a warm, inviting feel. Your upgraded gourmet kitchen is designed to impress-with double ovens, a gas range, a large island with a convenient sink, and a very spacious hidden pantry disguised to look like cabinetry, blending seamlessly into the design. The generous dining area is perfect for gatherings and flows easily without blocking the view to your backyard retreat. A separate dining space gives you room for entertaining and gatherings, while the mudroom entry from the garage-with cubbies, hooks, and bench seating-keeps everyday life organized. The laundry room adds even more convenience with generous shelving and cabinets. Downstairs, enjoy cozy evenings in the family room with a second fireplace and a built-in play nook under the stairs. Movie nights are unforgettable in your incredible private theater-tucked under the suspended slab garage for maximum soundproofing. High-end equipment that cost well over $30,000 is included, featuring a massive 10' x 6' screen, flush-mounted surround speakers, dual Tru Audio subwoofers, Epson projection, Yamaha Dolby Atmos receiver, Sony Ultra HD Blu-ray, and URC smart control. All of this cutting-edge theater equipment is yours to enjoy, fully included in the sale. On the main level, your master suite offers a peaceful escape with an oversized corner tub, a separate shower, a large walk-in closet, granite-topped dual vanity, plenty of natural light, and an expansive bedroom space. This home is designed for convenience with true main level living-your master suite, kitchen, and laundry are all easily accessible without stairs. Step outside to your backyard paradise. Evergreen privacy trees frame the pristine landscaping, while a covered patio invites you to relax or entertain. A custom insulated Tuff Shed adds flexibility for storage or projects, and the property is beautifully maintained front to back. Your parking needs are covered with a three-car separated garage (including side entry), plus a large covered and fenced carport/RV pad-approximately 24' long and 10' high. All of this is nestled in a quiet Salem neighborhood within the desirable Nebo School District, where mountain views rise dramatically in the distance. It's serene and peaceful, yet close to medical centers, schools, entertainment, and dining-with fast access to I-15 for easy travel.
Contact an agent
Home facts
- Year built:2015
- Listing Id #:2106185
- Added:1 day(s) ago
- Updated:August 20, 2025 at 11:24 AM
Rooms and interior
- Bedrooms:5
- Total bathrooms:4
- Full bathrooms:3
- Half bathrooms:1
- Living area:4,301 sq. ft.
Heating and cooling
- Cooling:Central Air
- Heating:Forced Air, Gas: Central
Structure and exterior
- Roof:Asphalt, Pitched
- Year built:2015
- Building area:4,301 sq. ft.
- Lot area:0.23 Acres
Schools
- High school:Salem Hills
- Middle school:Salem Jr
- Elementary school:Mt Loafer
Utilities
- Water:Culinary, Water Connected
- Sewer:Sewer Connected, Sewer: Connected, Sewer: Public
Finances and disclosures
- Price:$869,900
- Price per sq. ft.:$202.26
- Tax amount:$3,855
New listings near 864 S 100 E
- New
 $769,990Active4 beds 3 baths4,510 sq. ft.
$769,990Active4 beds 3 baths4,510 sq. ft.839 N Chianina Dr #166, Salem, UT 84653
MLS# 2106117Listed by: D.R. HORTON, INC - New
 $468,638Active3 beds 3 baths1,606 sq. ft.
$468,638Active3 beds 3 baths1,606 sq. ft.1546 N 1130 W #165, Salem, UT 84653
MLS# 2106017Listed by: WOODSIDE HOMES OF UTAH LLC - New
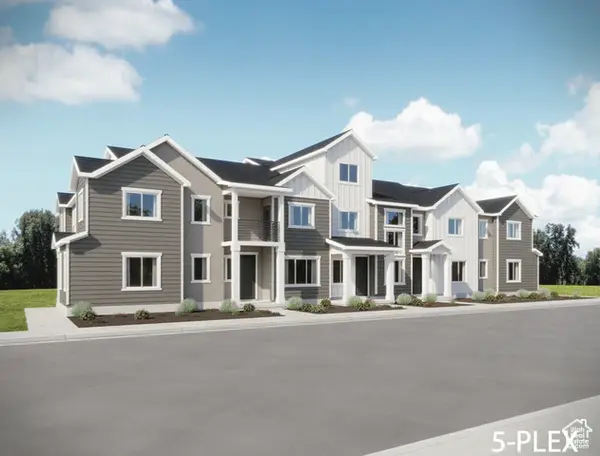 $403,990Active2 beds 3 baths1,557 sq. ft.
$403,990Active2 beds 3 baths1,557 sq. ft.1135 W 1580 N #145, Salem, UT 84653
MLS# 2105950Listed by: WOODSIDE HOMES OF UTAH LLC  $569,990Active4 beds 3 baths1,919 sq. ft.
$569,990Active4 beds 3 baths1,919 sq. ft.1710 N 798 W, Salem, UT 84653
MLS# 2083719Listed by: CENTURY COMMUNITIES REALTY OF UTAH, LLC $554,990Active3 beds 3 baths1,919 sq. ft.
$554,990Active3 beds 3 baths1,919 sq. ft.1710 N 816 W, Salem, UT 84653
MLS# 2084069Listed by: CENTURY COMMUNITIES REALTY OF UTAH, LLC- New
 $669,600Active4 beds 3 baths3,040 sq. ft.
$669,600Active4 beds 3 baths3,040 sq. ft.446 N 460 E #9, Salem, UT 84653
MLS# 2105404Listed by: UNITY GROUP REAL ESTATE LLC - New
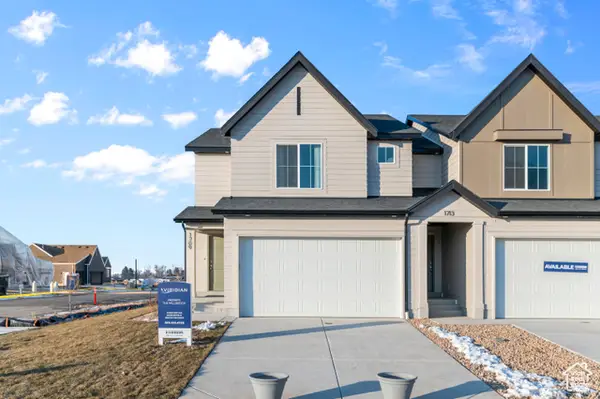 $409,990Active3 beds 3 baths2,205 sq. ft.
$409,990Active3 beds 3 baths2,205 sq. ft.1497 E 690 N #1106, Salem, UT 84653
MLS# 2104993Listed by: D.R. HORTON, INC - New
 $677,970Active4 beds 3 baths3,275 sq. ft.
$677,970Active4 beds 3 baths3,275 sq. ft.12 E 1690 S #114, Salem, UT 84653
MLS# 2104960Listed by: VISIONARY REAL ESTATE - New
 $769,900Active4 beds 3 baths4,060 sq. ft.
$769,900Active4 beds 3 baths4,060 sq. ft.974 E 400 N #1, Salem, UT 84653
MLS# 2104881Listed by: ARIVE REALTY
