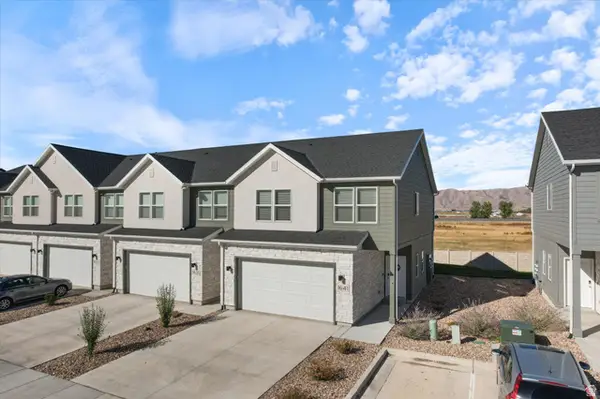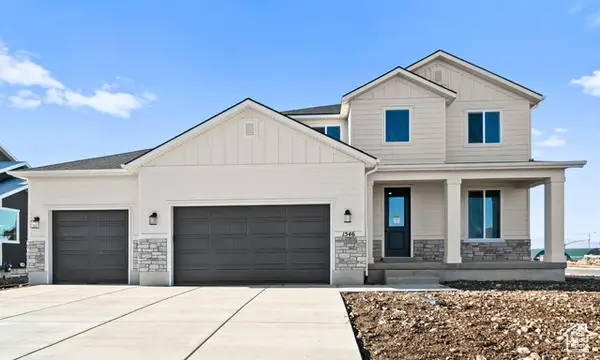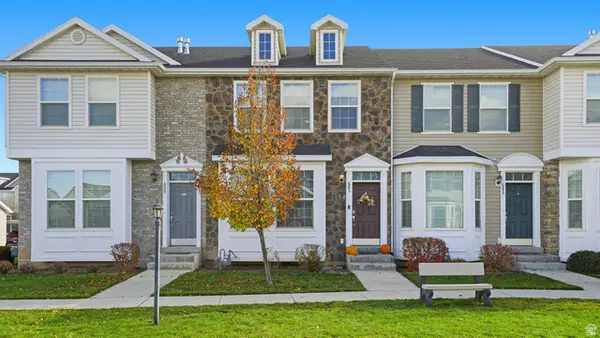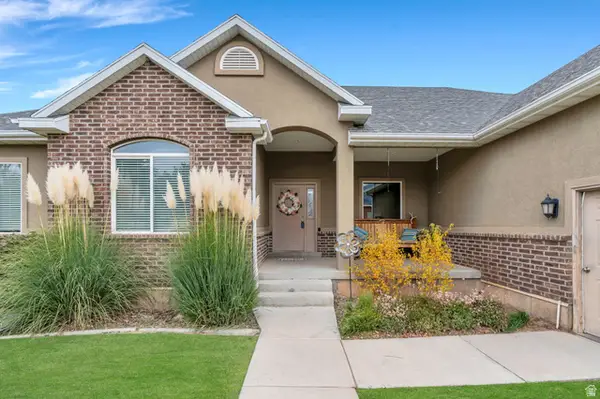902 N 1600 E #270, Salem, UT 84653
Local realty services provided by:ERA Realty Center
902 N 1600 E #270,Salem, UT 84653
$754,990
- 3 Beds
- 3 Baths
- 4,528 sq. ft.
- Single family
- Active
Listed by: jeffrey anderson, chandler robert dean
Office: d.r. horton, inc
MLS#:2115265
Source:SL
Price summary
- Price:$754,990
- Price per sq. ft.:$166.74
- Monthly HOA dues:$34
About this home
* ESTIMATED COMPLETION DECEMBER 2025 Beautiful rambler "Oakley" floorplan in the Farmhouse style, 3 beds, 2.5 baths, 3-car RV garage. Open family/kitchen layout, 9' ceiling on main, standard kitchen layout, tray ceiling in family room & bedroom 1, 42" upper cabinets w/ crown molding, upgraded cabinet features: soft-close, gas appliances, quartz countertop in kitchen and bathrooms, laminate throughout the kitchen, dining and family, bedroom 1 suite, grand bath with garden tub, separate walk-in shower and 2nd vanity sink, 2 large other bedrooms, & full secondary bathroom. Laminate floor throughout the kitchen, dining, family room, & separate office space with glass single lite French doors. Powder room located next to the garage entry and mud room bench. Full laundry room & stair railing with newel posts. If you use DHI Mortgage in addition to receiving up to $15,000 toward closing costs. Ask me about our generous home warranties, active radon Mitigation System, and Smart Home Package, which is included in this home. The actual home may differ in color, material, and/or options. Pictures are of a finished home of the same floor plan and the available home may contain different options, upgrades, and exterior color and/or elevation style. Square footage figures are provided as a courtesy estimate only and were obtained from building plans. No representation or warranties are made regarding school districts and assignments; please conduct your own investigation regarding current/future school boundaries. Home includes unfinished basement with 9' foundation walls and an outside entrance, ready to build out future ADU, room for a large family room, 3 additional bedroom, a bathroom, and under porch storage. 95% efficient furnaces, 50-gallon water heater, & plumbed for a soft-water system. Large 3-car RV garage and extra space on the side of the garage to add an RV pad.
Contact an agent
Home facts
- Year built:2025
- Listing ID #:2115265
- Added:48 day(s) ago
- Updated:November 20, 2025 at 12:32 PM
Rooms and interior
- Bedrooms:3
- Total bathrooms:3
- Full bathrooms:2
- Half bathrooms:1
- Living area:4,528 sq. ft.
Heating and cooling
- Cooling:Central Air
- Heating:Gas: Central
Structure and exterior
- Roof:Asphalt
- Year built:2025
- Building area:4,528 sq. ft.
- Lot area:0.33 Acres
Schools
- High school:Salem Hills
- Middle school:Salem Jr
- Elementary school:Salem
Utilities
- Water:Water Connected
- Sewer:Sewer Connected, Sewer: Connected, Sewer: Public
Finances and disclosures
- Price:$754,990
- Price per sq. ft.:$166.74
- Tax amount:$5,416
New listings near 902 N 1600 E #270
- New
 $371,990Active3 beds 2 baths1,399 sq. ft.
$371,990Active3 beds 2 baths1,399 sq. ft.1812 E Albion Dr #1144, Salem, UT 84653
MLS# 2123688Listed by: D.R. HORTON, INC - New
 $405,000Active3 beds 3 baths1,491 sq. ft.
$405,000Active3 beds 3 baths1,491 sq. ft.1641 N 840 W, Salem, UT 84653
MLS# 2123714Listed by: OMNIA REAL ESTATE  $799,552Pending3 beds 3 baths4,075 sq. ft.
$799,552Pending3 beds 3 baths4,075 sq. ft.1023 E 260 N #19, Salem, UT 84653
MLS# 2022758Listed by: ARIVE REALTY- New
 $360,000Active3 beds 2 baths1,322 sq. ft.
$360,000Active3 beds 2 baths1,322 sq. ft.685 N 220 E, Salem, UT 84653
MLS# 2123612Listed by: BERKSHIRE HATHAWAY HOMESERVICES ELITE REAL ESTATE - New
 $634,990Active4 beds 3 baths2,882 sq. ft.
$634,990Active4 beds 3 baths2,882 sq. ft.673 N 410 W Lot #14, Salem, UT 84653
MLS# 2123483Listed by: TRUE NORTH REALTY LLC - Open Thu, 1 to 5pmNew
 $313,213Active3 beds 2 baths1,265 sq. ft.
$313,213Active3 beds 2 baths1,265 sq. ft.272 E 850 S #7-201, Spanish Fork, UT 84660
MLS# 2123157Listed by: KEYSTONE BROKERAGE LLC - New
 $665,000Active6 beds 4 baths3,917 sq. ft.
$665,000Active6 beds 4 baths3,917 sq. ft.318 W 800 S, Salem, UT 84653
MLS# 2122433Listed by: AVENUES REALTY GROUP LLC - New
 $395,000Active3 beds 3 baths1,534 sq. ft.
$395,000Active3 beds 3 baths1,534 sq. ft.1698 N 840 W, Salem, UT 84653
MLS# 2122584Listed by: SMART MOVES REALTY INC.  $381,990Pending3 beds 2 baths1,399 sq. ft.
$381,990Pending3 beds 2 baths1,399 sq. ft.1473 E 720 N #1054, Salem, UT 84653
MLS# 2122809Listed by: D.R. HORTON, INC- New
 $460,000Active4 beds 3 baths2,876 sq. ft.
$460,000Active4 beds 3 baths2,876 sq. ft.275 S 100 E, Salem, UT 84653
MLS# 2122835Listed by: EQUITY REAL ESTATE (UTAH)
