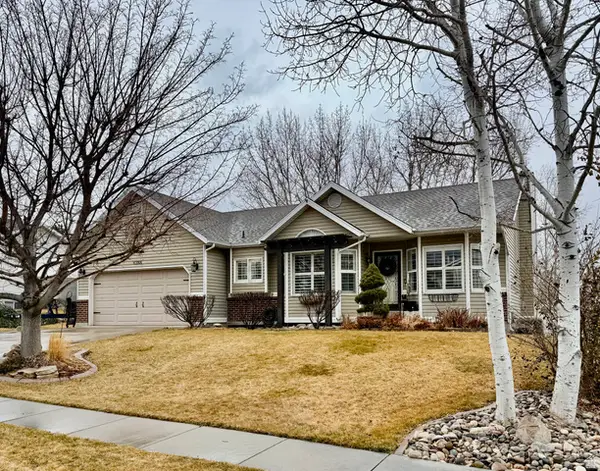1021 S Pueblo St, Salt Lake City, UT 84104
Local realty services provided by:ERA Brokers Consolidated
1021 S Pueblo St,Salt Lake City, UT 84104
$430,000
- 3 Beds
- 2 Baths
- 1,333 sq. ft.
- Single family
- Pending
Listed by: troy rich
Office: kw south valley keller williams
MLS#:2113887
Source:SL
Price summary
- Price:$430,000
- Price per sq. ft.:$322.58
About this home
Welcome to your dream home! This fully renovated 3-bedroom, 2-bathroom home with an office and laundry room combines modern design with everyday convenience. Every detail has been updated, making this home completely move-in ready. Inside, you'll find brand-new finishes throughout, including luxury vinyl plank flooring, tile bathrooms, and custom kitchen cabinetry, featuring quartz countertops, and a stylish backsplash. The home also includes all appliances, so you can start enjoying your new space right away. With over 1,300 square feet of fully renovated living space, this home offers both functionality and charm. Perfectly situated with easy freeway access and just minutes from downtown Salt Lake City, you'll love the balance of a peaceful neighborhood with quick access to shopping, dining, and entertainment. Square footage figures are provided as a courtesy estimate only and Buyer is advised to obtain an independent measurement.
Contact an agent
Home facts
- Year built:1951
- Listing ID #:2113887
- Added:140 day(s) ago
- Updated:October 31, 2025 at 08:03 AM
Rooms and interior
- Bedrooms:3
- Total bathrooms:2
- Full bathrooms:2
- Living area:1,333 sq. ft.
Heating and cooling
- Cooling:Central Air
- Heating:Forced Air, Gas: Central
Structure and exterior
- Roof:Aluminium, Asphalt
- Year built:1951
- Building area:1,333 sq. ft.
- Lot area:0.17 Acres
Schools
- High school:East
- Middle school:Glendale
- Elementary school:Parkview
Utilities
- Water:Culinary, Water Connected
- Sewer:Sewer Connected, Sewer: Connected, Sewer: Public
Finances and disclosures
- Price:$430,000
- Price per sq. ft.:$322.58
- Tax amount:$1,900
New listings near 1021 S Pueblo St
- New
 $565,000Active5 beds 3 baths2,586 sq. ft.
$565,000Active5 beds 3 baths2,586 sq. ft.6388 S Wakefield Way, Salt Lake City, UT 84118
MLS# 2136970Listed by: FORTE REAL ESTATE, LLC - Open Sat, 1 to 3pmNew
 $519,999Active4 beds 2 baths1,629 sq. ft.
$519,999Active4 beds 2 baths1,629 sq. ft.846 N Starcrest Dr, Salt Lake City, UT 84116
MLS# 2136628Listed by: SUMMIT SOTHEBY'S INTERNATIONAL REALTY - New
 $1,149,000Active5 beds 5 baths3,155 sq. ft.
$1,149,000Active5 beds 5 baths3,155 sq. ft.866 E Roosevelt Ave, Salt Lake City, UT 84105
MLS# 2136629Listed by: UTAH SELECT REALTY PC - New
 $420,000Active2 beds 3 baths1,420 sq. ft.
$420,000Active2 beds 3 baths1,420 sq. ft.238 W Paramount Ave #109, Salt Lake City, UT 84115
MLS# 2136640Listed by: KW SOUTH VALLEY KELLER WILLIAMS - Open Sat, 11am to 2pmNew
 $249,000Active2 beds 1 baths801 sq. ft.
$249,000Active2 beds 1 baths801 sq. ft.438 N Center St W #201, Salt Lake City, UT 84103
MLS# 2136583Listed by: KW SOUTH VALLEY KELLER WILLIAMS - New
 $520,000Active3 beds 2 baths1,848 sq. ft.
$520,000Active3 beds 2 baths1,848 sq. ft.687 E 6th Ave, Salt Lake City, UT 84103
MLS# 2136518Listed by: BERKSHIRE HATHAWAY HOMESERVICES UTAH PROPERTIES (SALT LAKE) - New
 $360,000Active2 beds 2 baths988 sq. ft.
$360,000Active2 beds 2 baths988 sq. ft.4851 Woodbridge Dr #41, Salt Lake City, UT 84117
MLS# 2136520Listed by: SUMMIT SOTHEBY'S INTERNATIONAL REALTY  $585,000Pending3 beds 4 baths1,890 sq. ft.
$585,000Pending3 beds 4 baths1,890 sq. ft.587 E Savvy Cv S #49, Salt Lake City, UT 84107
MLS# 2136517Listed by: COLE WEST REAL ESTATE, LLC $544,900Pending3 beds 3 baths1,718 sq. ft.
$544,900Pending3 beds 3 baths1,718 sq. ft.621 E Eleanor Cv S #36, Salt Lake City, UT 84107
MLS# 2136525Listed by: COLE WEST REAL ESTATE, LLC- Open Fri, 4 to 6pmNew
 $550,000Active3 beds 2 baths1,604 sq. ft.
$550,000Active3 beds 2 baths1,604 sq. ft.1245 E Ridgedale Ln S, Salt Lake City, UT 84106
MLS# 2136505Listed by: KW UTAH REALTORS KELLER WILLIAMS (BRICKYARD)

