1041 E Yale Avenue, Salt Lake City, UT 84105
Local realty services provided by:ERA Brokers Consolidated
Listed by: paul t leonard
Office: christies international re pc
MLS#:12504649
Source:UT_PCBR
Price summary
- Price:$1,035,000
- Price per sq. ft.:$397.01
About this home
Welcome to this beautifully updated home tucked away on one of Salt Lake City's most charming tree-lined streets, Yale Avenue. Perfectly situated in the sought-after 9th & 9th neighborhood, this residence offers the rare combination of timeless character and modern convenience, truly turn-key and in fantastic condition. Step inside to discover thoughtfully updated interiors with stylish finishes and a layout that feels both open and inviting. Beyond the walls, the lifestyle here is unmatched. Enjoy morning walks to your favorite local coffee shop, an afternoon Pilates class, or an evening stroll through vibrant 9th & 9th, all just steps from your front door. Surrounded by mature trees and a welcoming community, this is urban living at its very best. Whether you're seeking a full-time residence or a city retreat, 1041 Yale Avenue delivers the charm, convenience, and effortless lifestyle you've been searching for. Contact Trey for a private showing.
Contact an agent
Home facts
- Year built:1920
- Listing ID #:12504649
- Added:124 day(s) ago
- Updated:November 15, 2025 at 09:25 AM
Rooms and interior
- Bedrooms:4
- Total bathrooms:3
- Full bathrooms:2
- Kitchen Description:Dishwasher, Disposal, Gas Range
- Living area:2,607 sq. ft.
Heating and cooling
- Cooling:Central Air
- Heating:Natural Gas
Structure and exterior
- Roof:Asphalt
- Year built:1920
- Building area:2,607 sq. ft.
- Lot area:0.12 Acres
- Lot Features:Level, Secluded
- Architectural Style:Cottage
Utilities
- Water:Public
- Sewer:Public Sewer
Finances and disclosures
- Price:$1,035,000
- Price per sq. ft.:$397.01
- Tax amount:$4,460 (2025)
New listings near 1041 E Yale Avenue
- New
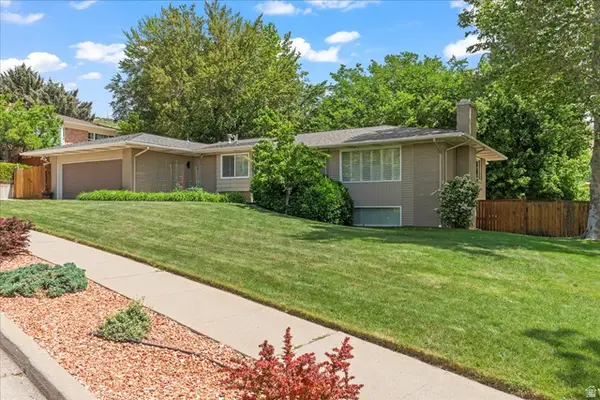 $1,650,000Active6 beds 3 baths3,732 sq. ft.
$1,650,000Active6 beds 3 baths3,732 sq. ft.920 N Little Valley Rd, Salt Lake City, UT 84103
MLS# 2139533Listed by: COLDWELL BANKER REALTY (SALT LAKE-SUGAR HOUSE) - Open Sat, 11am to 1pmNew
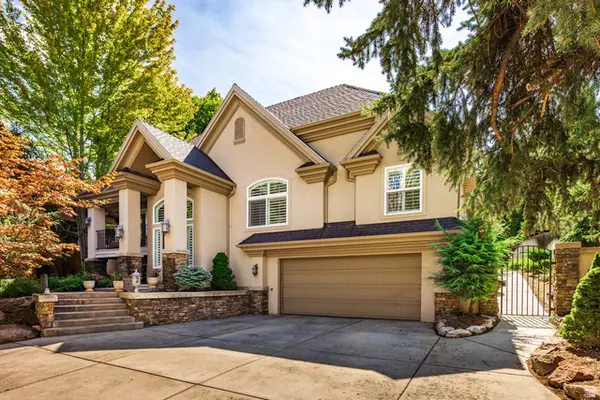 $1,339,000Active4 beds 3 baths3,197 sq. ft.
$1,339,000Active4 beds 3 baths3,197 sq. ft.3732 E Millcreek Canyon Rd, Salt Lake City, UT 84109
MLS# 2139537Listed by: SUMMIT SOTHEBY'S INTERNATIONAL REALTY - Open Sat, 11am to 1pmNew
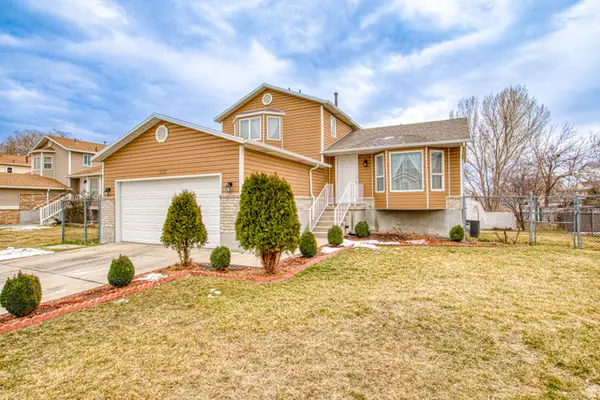 $549,900Active6 beds 3 baths1,852 sq. ft.
$549,900Active6 beds 3 baths1,852 sq. ft.1735 W Dale Ridge Ave N, Salt Lake City, UT 84116
MLS# 2139538Listed by: PRESIDIO REAL ESTATE (EXECUTIVES) - New
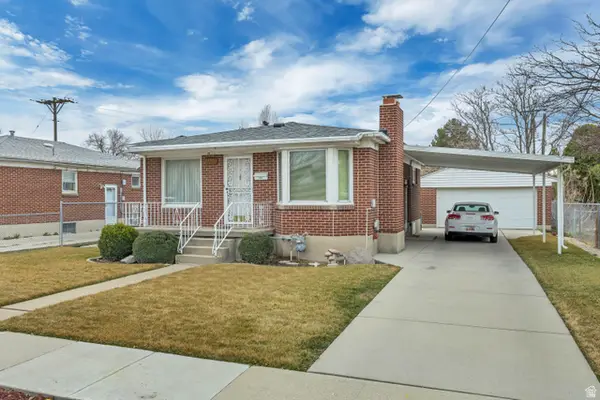 $399,900Active3 beds 2 baths1,708 sq. ft.
$399,900Active3 beds 2 baths1,708 sq. ft.1455 W 600 S, Salt Lake City, UT 84104
MLS# 2139503Listed by: MANSELL REAL ESTATE INC - New
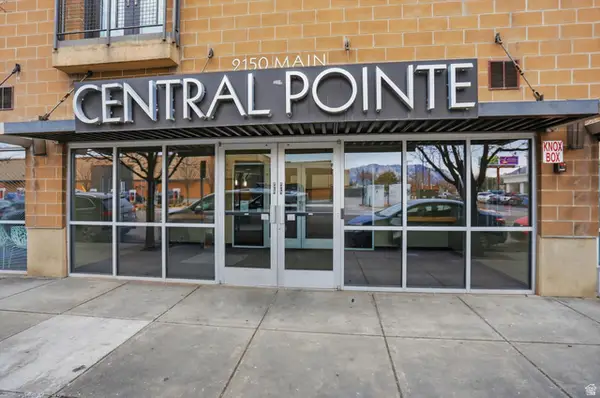 $325,000Active2 beds 2 baths920 sq. ft.
$325,000Active2 beds 2 baths920 sq. ft.2150 S Main St W #309, Salt Lake City, UT 84115
MLS# 2139519Listed by: RE/MAX ASSOCIATES - New
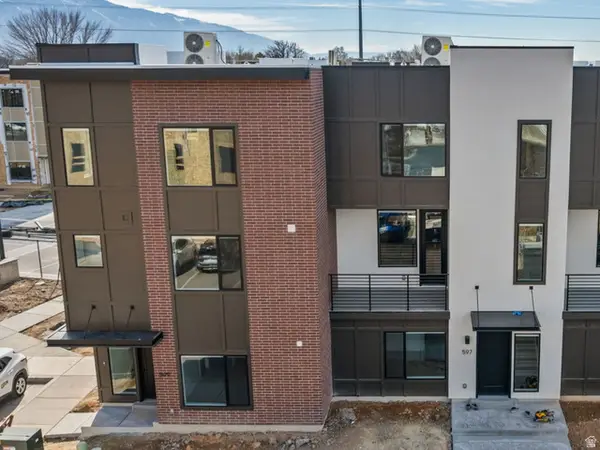 $609,900Active3 beds 4 baths1,861 sq. ft.
$609,900Active3 beds 4 baths1,861 sq. ft.611 E Eleanor Cv S #33, Salt Lake City, UT 84107
MLS# 2139495Listed by: COLE WEST REAL ESTATE, LLC - New
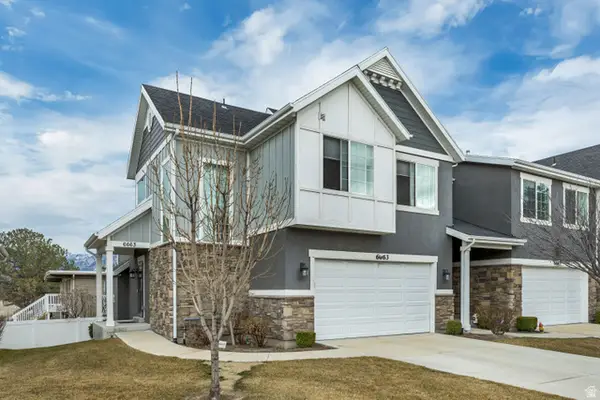 $550,000Active4 beds 4 baths2,232 sq. ft.
$550,000Active4 beds 4 baths2,232 sq. ft.6663 S Plumrose Way W, Salt Lake City, UT 84123
MLS# 2139496Listed by: GORDON REAL ESTATE GROUP LLC. - Open Sat, 1 to 3pmNew
 $730,000Active6 beds 2 baths2,208 sq. ft.
$730,000Active6 beds 2 baths2,208 sq. ft.1575 E 3350 S, Salt Lake City, UT 84106
MLS# 2139468Listed by: PRESIDIO REAL ESTATE (SOUTH VALLEY) - Open Sat, 9:30 to 11:30amNew
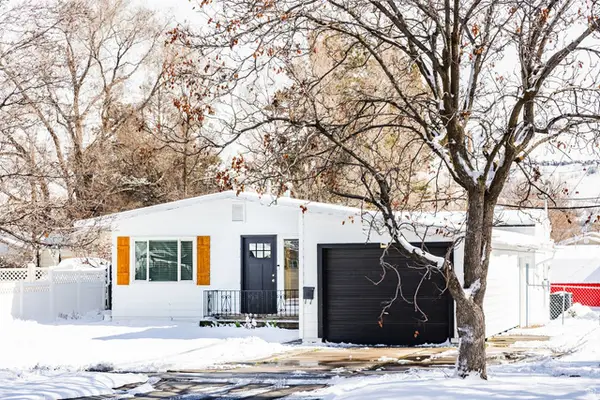 $475,000Active3 beds 1 baths1,320 sq. ft.
$475,000Active3 beds 1 baths1,320 sq. ft.1016 N 1300 W, Salt Lake City, UT 84116
MLS# 2139479Listed by: SUMMIT SOTHEBY'S INTERNATIONAL REALTY - New
 $600,000Active5 beds 3 baths2,608 sq. ft.
$600,000Active5 beds 3 baths2,608 sq. ft.5924 S Lakeside, Salt Lake City, UT 84101
MLS# 2139450Listed by: EQUITY REAL ESTATE (SELECT)

