1059 W 400 N, Salt Lake City, UT 84116
Local realty services provided by:ERA Realty Center
1059 W 400 N,Salt Lake City, UT 84116
$489,000
- 3 Beds
- 2 Baths
- 1,971 sq. ft.
- Single family
- Active
Listed by: melissa lipani
Office: homeworks property lab, llc.
MLS#:2103560
Source:SL
Price summary
- Price:$489,000
- Price per sq. ft.:$248.1
About this home
If you're looking for a home in a neighborhood that's experiencing growth and is located close to downtown, this just might be your ticket. This bungalow is downright enchanting from the front-a lovely brick home with a small, covered porch and the sort of landscaping that feels as low-maintenance as it does polished, it's a good indicator of what you'll find inside. Cozy and updated with nearly 2,000 square feet, the main level is spacious and includes a large primary bedroom and updated en suite bathroom, along with a roomy second bedroom and bathroom. Rich, dark hardwood floors and updated laminate flow throughout the kitchen and airy living room, giving the home a modern, yet grounded feel, and the front windows lend charm and plenty of light. The updated kitchen feels open and bright, and the cool concrete counters offer tons of space for casual and serious cooks, alike. A basement provides plenty of storage and a bit of flex living space, along with an extra bedroom (which makes it ideal, should you want to bring in a little extra income). Outside, you'll find a xeriscaped and fully fenced backyard with a built-in firepit, perfect for summer nights with friends (and trust us, this will be the perfect place to post up during the State Fair and "Days of 47" Rodeo). Perhaps best of all? A new roof was added in 2022. The one-car garage is small, but mighty, offering possibilities for a workshop, shed, or parking spot with alley access. And with the upcoming planned Power District (think: new restaurants, shopping, and a major league ballpark), the West side is the proverbial "it" girl (and while we're at it, don't miss nearby faves Handle Bar and Culture Coffee, along with the Northwest Rec Center, and the Jordan River Parkway). Enjoy all this fabulous, vibrant neighborhood has to offer in this affordable, roomy, updated bungalow!
Contact an agent
Home facts
- Year built:1919
- Listing ID #:2103560
- Added:136 day(s) ago
- Updated:December 22, 2025 at 11:58 AM
Rooms and interior
- Bedrooms:3
- Total bathrooms:2
- Full bathrooms:2
- Living area:1,971 sq. ft.
Heating and cooling
- Cooling:Central Air
- Heating:Forced Air, Gas: Central
Structure and exterior
- Roof:Asphalt
- Year built:1919
- Building area:1,971 sq. ft.
- Lot area:0.09 Acres
Schools
- High school:West
- Middle school:Northwest
- Elementary school:Jackson
Utilities
- Water:Culinary, Water Connected
- Sewer:Sewer Connected, Sewer: Connected, Sewer: Public
Finances and disclosures
- Price:$489,000
- Price per sq. ft.:$248.1
- Tax amount:$2,400
New listings near 1059 W 400 N
- Open Sat, 11am to 3pmNew
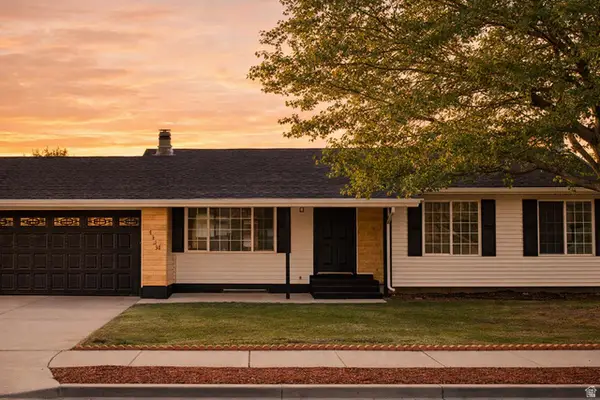 $585,900Active6 beds 3 baths2,394 sq. ft.
$585,900Active6 beds 3 baths2,394 sq. ft.4114 W 5115 S, Salt Lake City, UT 84118
MLS# 2127697Listed by: REALTYPATH LLC (PRESTIGE) - New
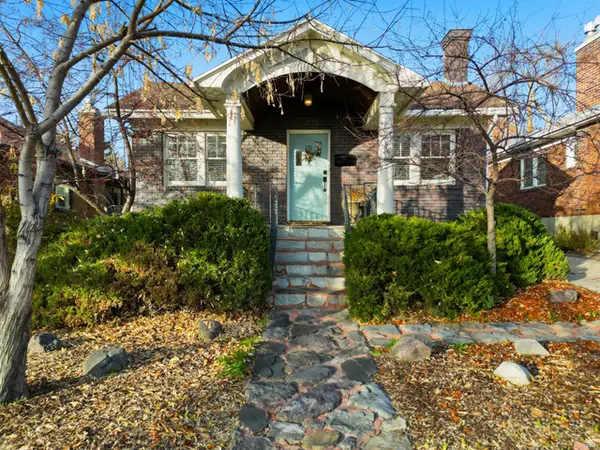 $749,000Active5 beds 2 baths2,080 sq. ft.
$749,000Active5 beds 2 baths2,080 sq. ft.1021 E 800 S, Salt Lake City, UT 84102
MLS# 2127682Listed by: EQUITY REAL ESTATE (ADVANTAGE) - New
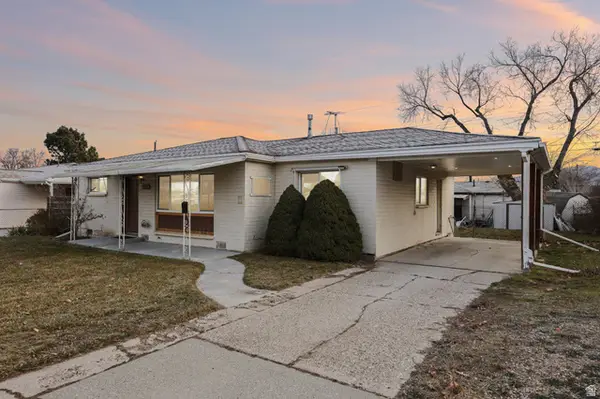 $330,000Active3 beds 2 baths1,180 sq. ft.
$330,000Active3 beds 2 baths1,180 sq. ft.4955 S 4420 W, Salt Lake City, UT 84118
MLS# 2127592Listed by: OMADA REAL ESTATE - New
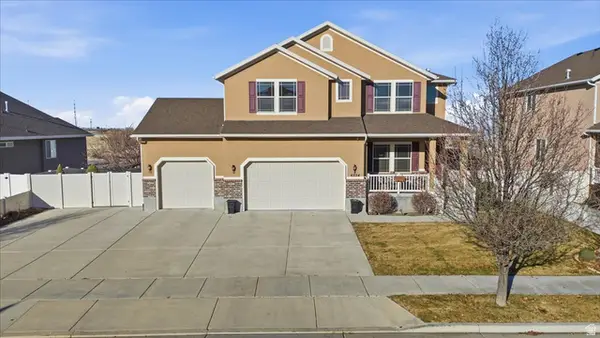 $610,000Active3 beds 3 baths3,749 sq. ft.
$610,000Active3 beds 3 baths3,749 sq. ft.6254 W Palenque Dr, Salt Lake City, UT 84118
MLS# 2127636Listed by: EQUITY REAL ESTATE (SOLID) - New
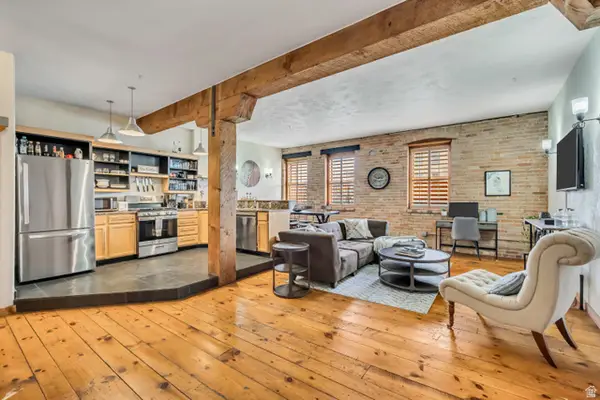 $499,500Active2 beds 1 baths1,000 sq. ft.
$499,500Active2 beds 1 baths1,000 sq. ft.327 W 200 S #206, Salt Lake City, UT 84101
MLS# 2127654Listed by: REAL BROKER, LLC - New
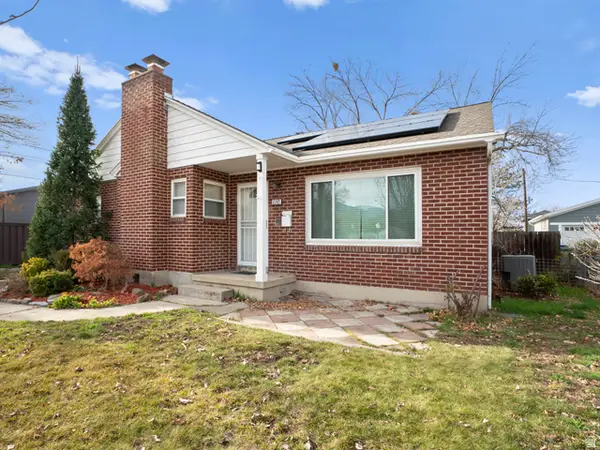 $680,000Active4 beds 2 baths2,148 sq. ft.
$680,000Active4 beds 2 baths2,148 sq. ft.2742 S Alden St E, Salt Lake City, UT 84106
MLS# 2127548Listed by: ARI REALTY AND INVESTMENTS - New
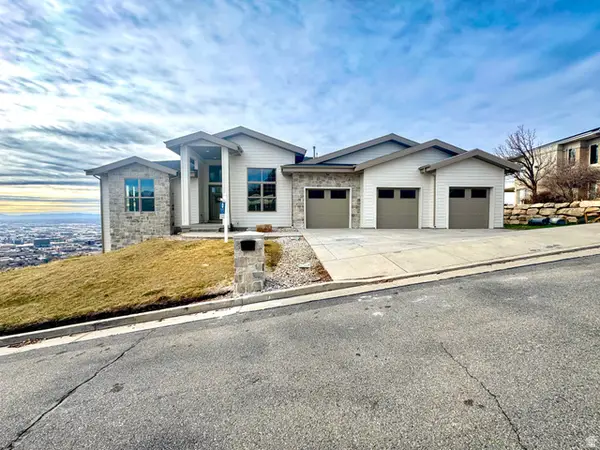 $3,000,000Active6 beds 6 baths6,445 sq. ft.
$3,000,000Active6 beds 6 baths6,445 sq. ft.871 N Sandhurst Dr E, Salt Lake City, UT 84103
MLS# 2127539Listed by: ULRICH REALTORS, INC. - New
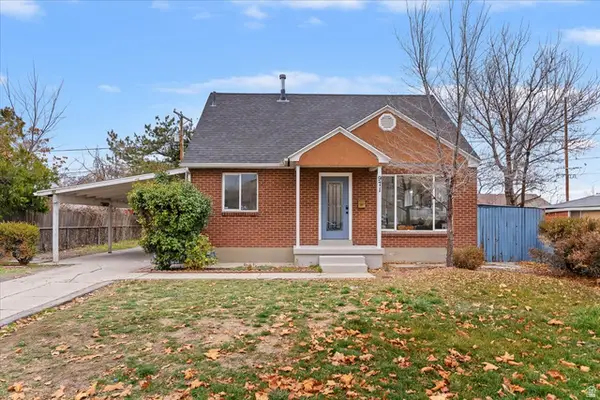 $499,897Active4 beds 3 baths1,890 sq. ft.
$499,897Active4 beds 3 baths1,890 sq. ft.971 N 900 W, Salt Lake City, UT 84116
MLS# 2127537Listed by: EQUITY REAL ESTATE (SELECT) - New
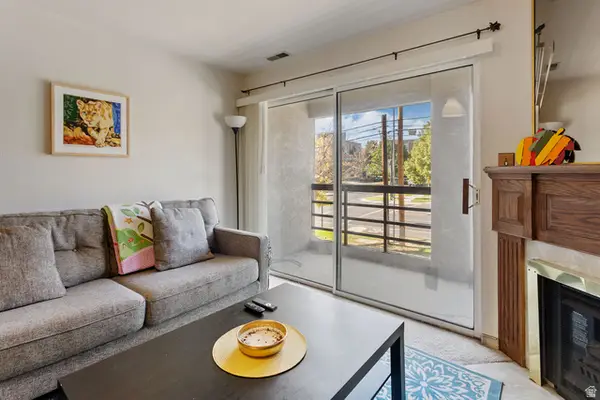 $299,000Active2 beds 1 baths852 sq. ft.
$299,000Active2 beds 1 baths852 sq. ft.207 S 600 E #2E, Salt Lake City, UT 84102
MLS# 2127531Listed by: HOMIE - New
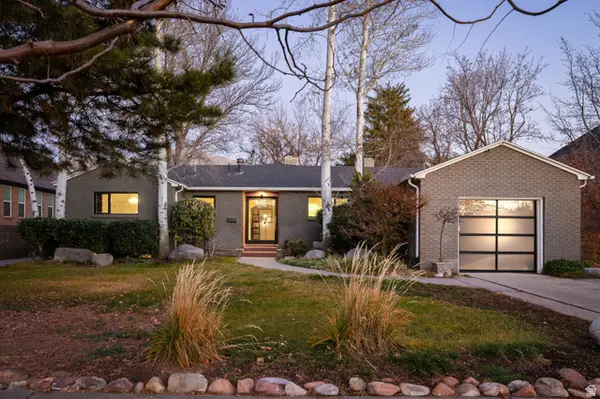 $1,350,000Active4 beds 2 baths3,381 sq. ft.
$1,350,000Active4 beds 2 baths3,381 sq. ft.2125 Yuma St, Salt Lake City, UT 84109
MLS# 2127468Listed by: CHRISTIES INTERNATIONAL REAL ESTATE PARK CITY
