1061 Yale Ave, Salt Lake City, UT 84105
Local realty services provided by:ERA Realty Center
Listed by: nate smith
Office: real estate essentials
MLS#:2106561
Source:SL
Price summary
- Price:$875,000
- Price per sq. ft.:$380.43
About this home
Embrace the timeless allure of this charming 1921 bungalow, nestled in the heart of Salt Lake City's coveted Yale neighborhood. Perfectly poised just moments from Liberty and Sugar House Parks, Westminster College, the University of Utah, Research Park, the vibrant 9th & 9th district, Emigration Market, and Foothill Drive, this residence seamlessly blends historic elegance with modern comfort. Thoughtfully preserved and tastefully updated, it retains the enchanting character of its century-long legacy. The home offers 4 bedrooms, 2 full baths, 2 family rooms for gathering. and an inviting, spacious kitchen. Step outside to a meticulously landscaped yard, where serene evenings unfold beside a gas firepit, or find solace on the covered front porch, perfect for quiet moments. A detached one-car garage completes this captivating gem, a rare treasure in an exceptional location. Home has a newer roof and HVAC System. This one should move fast. Be sure to check out the full motion video attached!
Contact an agent
Home facts
- Year built:1921
- Listing ID #:2106561
- Added:119 day(s) ago
- Updated:December 18, 2025 at 12:02 PM
Rooms and interior
- Bedrooms:4
- Total bathrooms:2
- Full bathrooms:2
- Living area:2,300 sq. ft.
Heating and cooling
- Cooling:Central Air
- Heating:Forced Air, Gas: Central
Structure and exterior
- Roof:Asphalt
- Year built:1921
- Building area:2,300 sq. ft.
- Lot area:0.12 Acres
Schools
- High school:East
- Middle school:Clayton
- Elementary school:Emerson
Utilities
- Water:Culinary, Water Connected
- Sewer:Sewer Connected, Sewer: Connected
Finances and disclosures
- Price:$875,000
- Price per sq. ft.:$380.43
- Tax amount:$3,884
New listings near 1061 Yale Ave
- Open Sat, 9 to 11amNew
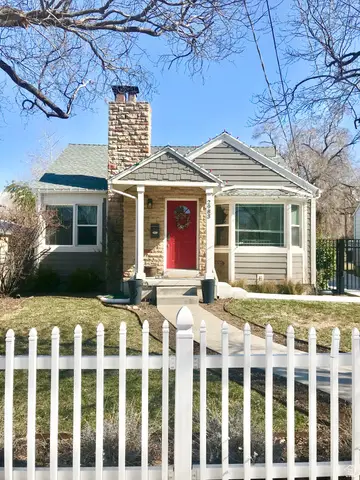 $647,000Active4 beds 2 baths1,844 sq. ft.
$647,000Active4 beds 2 baths1,844 sq. ft.2983 S 2000 E, Salt Lake City, UT 84109
MLS# 2127402Listed by: REALTYPATH LLC (ADVANTAGE) - New
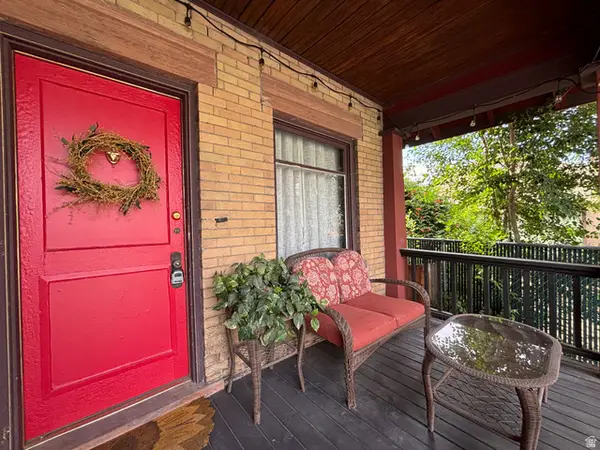 $685,000Active2 beds 2 baths1,358 sq. ft.
$685,000Active2 beds 2 baths1,358 sq. ft.665 S Musser Ct, Salt Lake City, UT 84102
MLS# 2127403Listed by: EQUITY REAL ESTATE (SOLID) - New
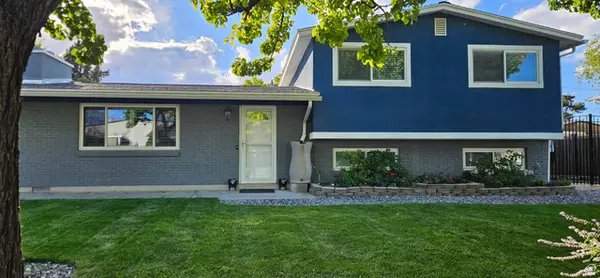 $575,000Active4 beds 3 baths1,883 sq. ft.
$575,000Active4 beds 3 baths1,883 sq. ft.4950 S Marianna Dr, Salt Lake City, UT 84129
MLS# 2127389Listed by: ASCENT REAL ESTATE GROUP LLC - New
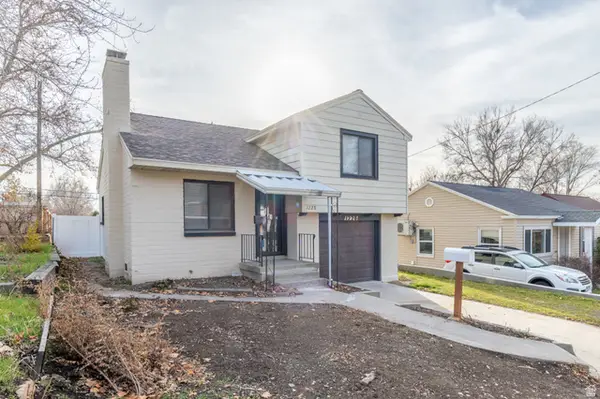 $580,000Active2 beds 1 baths994 sq. ft.
$580,000Active2 beds 1 baths994 sq. ft.1228 E Harrison Ave, Salt Lake City, UT 84105
MLS# 2127366Listed by: SPARK REALTY, LLC - New
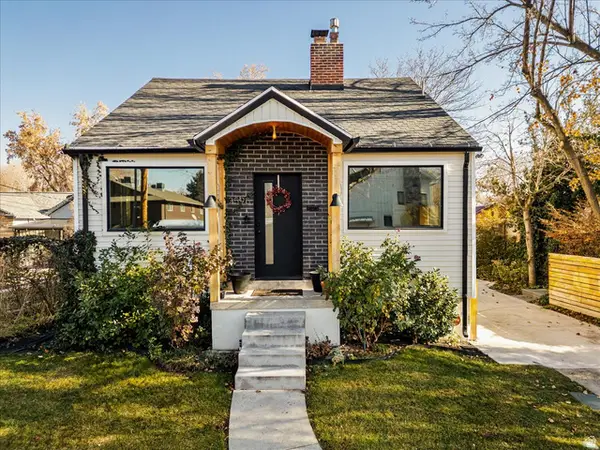 $735,000Active4 beds 2 baths1,740 sq. ft.
$735,000Active4 beds 2 baths1,740 sq. ft.2595 S 800 E, Salt Lake City, UT 84106
MLS# 2127344Listed by: SIMPLY REAL ESTATE & AFFILIATES LLC - New
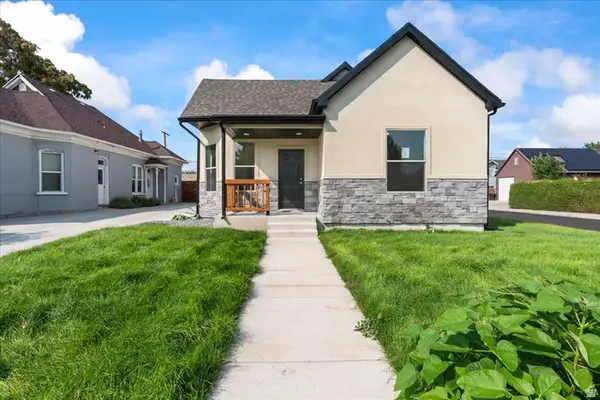 $485,000Active3 beds 2 baths1,419 sq. ft.
$485,000Active3 beds 2 baths1,419 sq. ft.221 E 4800 S, Salt Lake City, UT 84107
MLS# 2127309Listed by: SUMMIT REALTY, INC. - Open Fri, 3 to 5pmNew
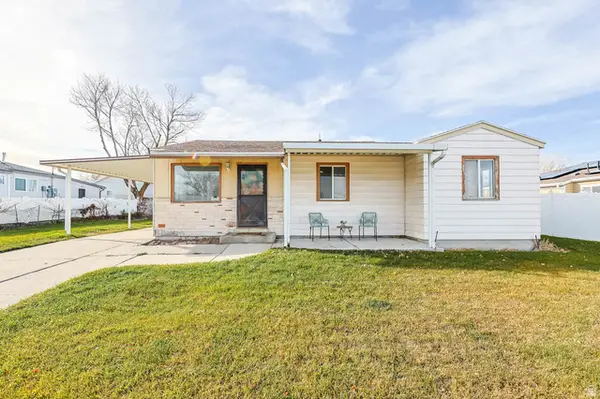 $349,900Active3 beds 1 baths1,002 sq. ft.
$349,900Active3 beds 1 baths1,002 sq. ft.5236 S 4620 W, Salt Lake City, UT 84118
MLS# 2127248Listed by: KW UTAH REALTORS KELLER WILLIAMS - Open Sat, 2 to 4pmNew
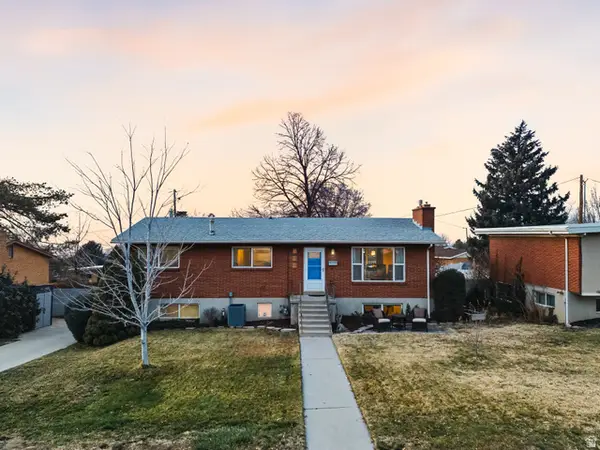 $725,000Active3 beds 3 baths2,440 sq. ft.
$725,000Active3 beds 3 baths2,440 sq. ft.4246 S 3080 E, Salt Lake City, UT 84124
MLS# 2127267Listed by: REAL BROKER, LLC - New
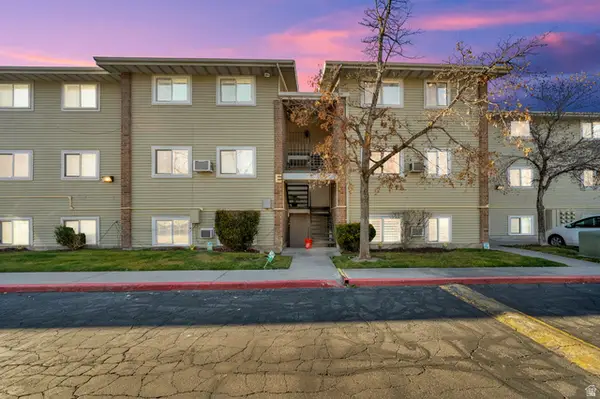 $195,000Active2 beds 1 baths618 sq. ft.
$195,000Active2 beds 1 baths618 sq. ft.217 S Foss St W #E101, Salt Lake City, UT 84104
MLS# 2127277Listed by: PARAS REAL ESTATE - New
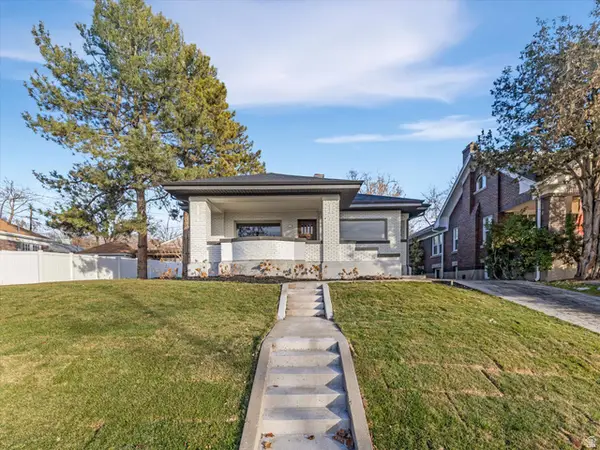 $1,200,000Active4 beds 4 baths2,525 sq. ft.
$1,200,000Active4 beds 4 baths2,525 sq. ft.1039 S 1300 E, Salt Lake City, UT 84105
MLS# 2127286Listed by: MS2 & ASSOCIATES LLC
