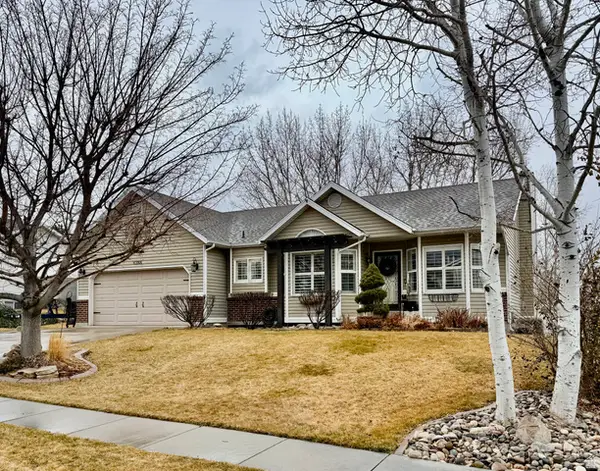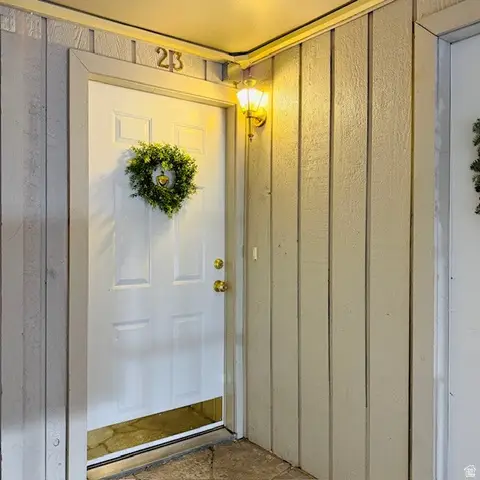1107 N Twickenham Dr, Salt Lake City, UT 84103
Local realty services provided by:ERA Realty Center
1107 N Twickenham Dr,Salt Lake City, UT 84103
$2,390,000
- 6 Beds
- 5 Baths
- 6,343 sq. ft.
- Single family
- Active
Listed by: tyson leavitt
Office: cannon & company
MLS#:2104750
Source:SL
Price summary
- Price:$2,390,000
- Price per sq. ft.:$376.79
- Monthly HOA dues:$200
About this home
Your view is already perfect. Now your terms can be too. This Dorchester Pointe residence offers up to $50,000 in seller concessions, giving buyers flexibility to apply toward financing incentives, closing costs, or finishing touches after closing. Perched above the city in Salt Lake's prestigious Dorchester Pointe, this extraordinary and recently updated rambler captures sweeping views from every window. Extensively remodeled and thoughtfully enhanced with a new roof, custom cabinetry, and premium finishes, the home blends timeless design with refined comfort. A chef's kitchen featuring Wolf and Sub-Zero appliances anchors the heart of the home, flowing seamlessly to open gathering spaces and outdoor decks made for morning coffee or evening sunsets. The primary suite offers a spa-inspired retreat with a steam shower and air-jetted tub, while the walkout lower level opens to a hot tub patio and private gardens. A rare combination of design, craftsmanship, and setting-this is elevated living above the city
Contact an agent
Home facts
- Year built:1998
- Listing ID #:2104750
- Added:183 day(s) ago
- Updated:February 13, 2026 at 12:05 PM
Rooms and interior
- Bedrooms:6
- Total bathrooms:5
- Full bathrooms:4
- Half bathrooms:1
- Living area:6,343 sq. ft.
Heating and cooling
- Cooling:Central Air
- Heating:Forced Air, Gas: Central
Structure and exterior
- Roof:Asphalt
- Year built:1998
- Building area:6,343 sq. ft.
- Lot area:0.71 Acres
Schools
- High school:West
- Middle school:Bryant
- Elementary school:Washington
Utilities
- Water:Culinary, Water Connected
- Sewer:Sewer Connected, Sewer: Connected, Sewer: Public
Finances and disclosures
- Price:$2,390,000
- Price per sq. ft.:$376.79
- Tax amount:$6,300
New listings near 1107 N Twickenham Dr
- Open Sat, 12 to 3pmNew
 $1,690,000Active4 beds 2 baths2,512 sq. ft.
$1,690,000Active4 beds 2 baths2,512 sq. ft.2665 E 2100 S, Salt Lake City, UT 84109
MLS# 2137020Listed by: MJENSEN REAL ESTATE - New
 $565,000Active5 beds 3 baths2,586 sq. ft.
$565,000Active5 beds 3 baths2,586 sq. ft.6388 S Wakefield Way, Salt Lake City, UT 84118
MLS# 2136970Listed by: FORTE REAL ESTATE, LLC - Open Sat, 11am to 1pmNew
 $1,600,000Active5 beds 4 baths3,612 sq. ft.
$1,600,000Active5 beds 4 baths3,612 sq. ft.1414 E Perry Ave, Salt Lake City, UT 84103
MLS# 2136842Listed by: THE GROUP REAL ESTATE, LLC - New
 $1,050,000Active10 beds 5 baths4,492 sq. ft.
$1,050,000Active10 beds 5 baths4,492 sq. ft.125 W 800 S, Salt Lake City, UT 84101
MLS# 2136857Listed by: PRIME REAL ESTATE EXPERTS - New
 $475,000Active4 beds 2 baths1,787 sq. ft.
$475,000Active4 beds 2 baths1,787 sq. ft.4064 W Aquarius Cir S, Salt Lake City, UT 84118
MLS# 2136813Listed by: WINDSOR REAL ESTATE - New
 $269,900Active1 beds 1 baths545 sq. ft.
$269,900Active1 beds 1 baths545 sq. ft.130 S 1300 E #804, Salt Lake City, UT 84102
MLS# 2136820Listed by: UTAH'S WISE CHOICE REAL ESTATE - New
 $170,000Active0.14 Acres
$170,000Active0.14 Acres824 W Hoyt Pl, Salt Lake City, UT 84116
MLS# 2136787Listed by: MARKET SOURCE REAL ESTATE LLC - New
 $305,000Active2 beds 1 baths900 sq. ft.
$305,000Active2 beds 1 baths900 sq. ft.886 E Maple Crest Ct #23, Salt Lake City, UT 84106
MLS# 2136666Listed by: REALTYPATH LLC - Open Sat, 1 to 3pmNew
 $519,999Active4 beds 2 baths1,629 sq. ft.
$519,999Active4 beds 2 baths1,629 sq. ft.846 N Starcrest Dr, Salt Lake City, UT 84116
MLS# 2136628Listed by: SUMMIT SOTHEBY'S INTERNATIONAL REALTY - New
 $1,149,000Active5 beds 5 baths3,155 sq. ft.
$1,149,000Active5 beds 5 baths3,155 sq. ft.866 E Roosevelt Ave, Salt Lake City, UT 84105
MLS# 2136629Listed by: UTAH SELECT REALTY PC

