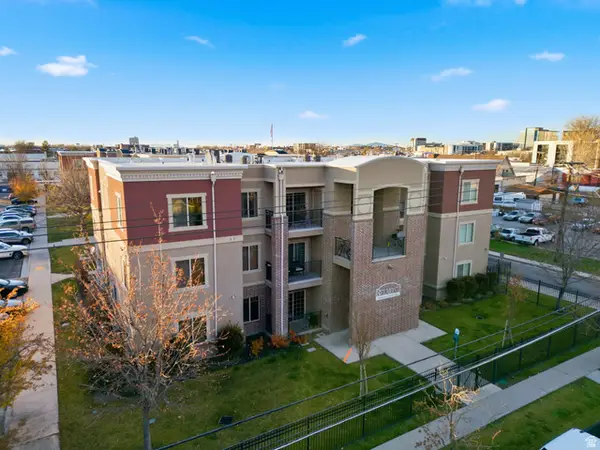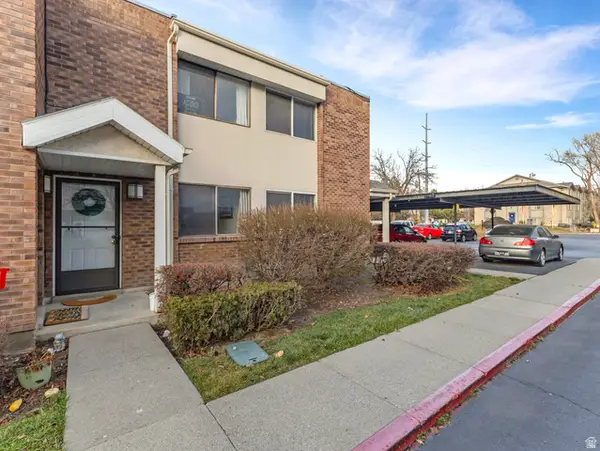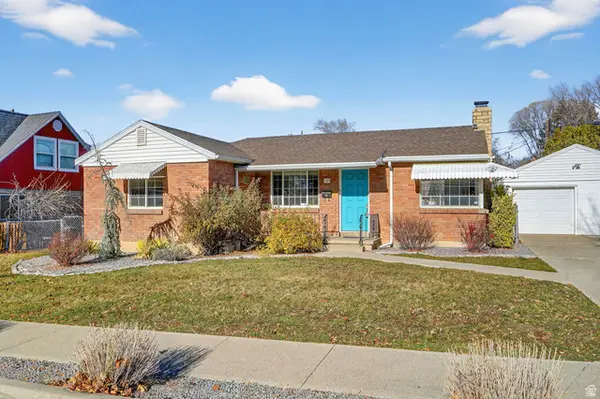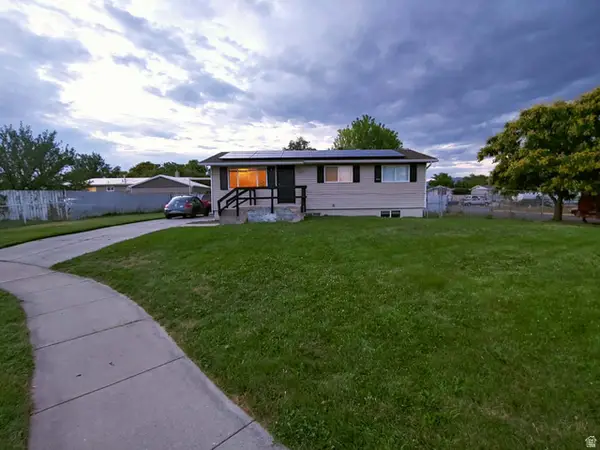111 S 600 E #7, Salt Lake City, UT 84102
Local realty services provided by:ERA Realty Center
Listed by: cortney g huber
Office: kw westfield (excellence)
MLS#:2100680
Source:SL
Price summary
- Price:$335,000
- Price per sq. ft.:$524.26
- Monthly HOA dues:$250
About this home
**Seller Financing Now Available** Light, Bright & Full of Historic Charm Walkable, Updated Condo in Prime Location This beautifully updated condo blends modern comfort with timeless character. Set in a charming historic building, it features large, light-filled bedrooms, a fully renovated bathroom, fresh finishes throughout, and a private balcony perfect for relaxing. You'll love the unbeatable location-a short walk to TRAX, Trader Joe's, Whole Foods, Sprouts, Smith's, and an abundance of restaurants and shops. With quick access to downtown Salt Lake and the University of Utah, it's ideal for anyone who wants to be at the center of it all. Other highlights include: *Updated kitchen and bath* Spacious layout with great natural light* Historic details with modern upgrades* Pet-friendly community (2 pets allowed)* This home offers the perfect mix of charm, convenience, and low-maintenance living. Come see why this one stands out! Square footage figures are provided as courtesy estimates only and were obtained from county records. Buyer is advised to obtain an independent measurement. Seller Financing is available with 20% down. Term & rate are negotiable. Unit must be owner-occupied, at least in the first year.
Contact an agent
Home facts
- Year built:1901
- Listing ID #:2100680
- Added:145 day(s) ago
- Updated:December 16, 2025 at 12:11 PM
Rooms and interior
- Bedrooms:2
- Total bathrooms:1
- Full bathrooms:1
- Living area:639 sq. ft.
Heating and cooling
- Cooling:Window Unit(s)
- Heating:Gas: Radiant
Structure and exterior
- Roof:Membrane
- Year built:1901
- Building area:639 sq. ft.
- Lot area:0.01 Acres
Schools
- High school:East
- Middle school:Bryant
- Elementary school:Bennion (M Lynn)
Utilities
- Water:Culinary, Water Connected
- Sewer:Sewer Connected, Sewer: Connected
Finances and disclosures
- Price:$335,000
- Price per sq. ft.:$524.26
- Tax amount:$1,084
New listings near 111 S 600 E #7
- New
 $399,000Active2 beds 2 baths1,050 sq. ft.
$399,000Active2 beds 2 baths1,050 sq. ft.190 E Belmont Ave #3, Salt Lake City, UT 84111
MLS# 2126936Listed by: BERKSHIRE HATHAWAY HOMESERVICES UTAH PROPERTIES (SALT LAKE) - New
 $329,000Active2 beds 2 baths1,080 sq. ft.
$329,000Active2 beds 2 baths1,080 sq. ft.3924 S 805 St E #B, Salt Lake City, UT 84107
MLS# 2119702Listed by: ASTRO REAL ESTATE - New
 $440,000Active2 beds 2 baths891 sq. ft.
$440,000Active2 beds 2 baths891 sq. ft.769 E Barrows Ave, Salt Lake City, UT 84106
MLS# 2126907Listed by: COMFORT REALTY, LLC - New
 $519,900Active3 beds 3 baths1,512 sq. ft.
$519,900Active3 beds 3 baths1,512 sq. ft.1722 W Joust Ct, Salt Lake City, UT 84116
MLS# 2126881Listed by: REAL BROKER, LLC - New
 $460,000Active5 beds 2 baths1,824 sq. ft.
$460,000Active5 beds 2 baths1,824 sq. ft.1788 W Altair Cir, Salt Lake City, UT 84116
MLS# 2126864Listed by: EQUITY REAL ESTATE (SELECT) - New
 $389,000Active3 beds 1 baths1,031 sq. ft.
$389,000Active3 beds 1 baths1,031 sq. ft.5013 Tuscan St, Salt Lake City, UT 84118
MLS# 2126866Listed by: CINDY WOOD REALTY PARTNERS - New
 $440,000Active3 beds 2 baths1,560 sq. ft.
$440,000Active3 beds 2 baths1,560 sq. ft.831 W Montague Ave S, Salt Lake City, UT 84104
MLS# 2126861Listed by: UTAH REAL ESTATE PC - New
 $396,500Active4 beds 2 baths1,260 sq. ft.
$396,500Active4 beds 2 baths1,260 sq. ft.946 S Navajo St S, Salt Lake City, UT 84104
MLS# 2126833Listed by: EXCEL LLEWELYN REALTY - Open Sat, 11am to 1pmNew
 $459,000Active2 beds 2 baths990 sq. ft.
$459,000Active2 beds 2 baths990 sq. ft.123 E 2nd Ave N #511, Salt Lake City, UT 84103
MLS# 2126834Listed by: MODERN AND MAIN, LLC - New
 $620,000Active3 beds 3 baths2,077 sq. ft.
$620,000Active3 beds 3 baths2,077 sq. ft.529 E Warnock Ave S #UNIT C, Salt Lake City, UT 84106
MLS# 2126044Listed by: LATITUDE 40 PROPERTIES, LLC
