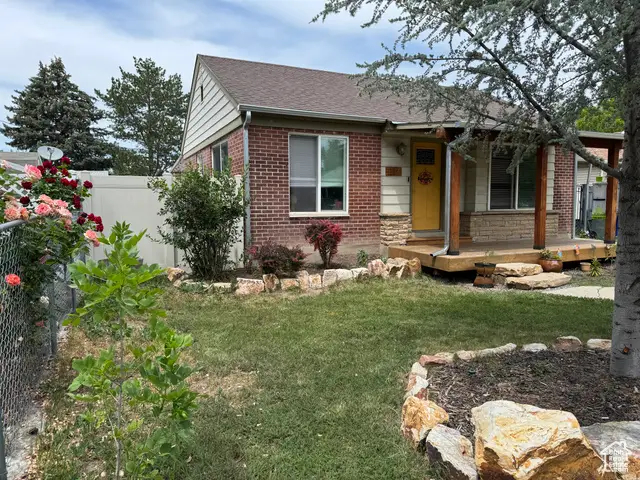1114 W Briarcliff Ave S, Salt Lake City, UT 84116
Local realty services provided by:ERA Realty Center



1114 W Briarcliff Ave S,Salt Lake City, UT 84116
$475,000
- 4 Beds
- 2 Baths
- 1,511 sq. ft.
- Single family
- Active
Listed by:dane kania
Office:real broker, llc.
MLS#:2091414
Source:SL
Price summary
- Price:$475,000
- Price per sq. ft.:$314.36
About this home
HOME HAS BEEN TENANT OCCUPIED AND FAIRLY DIFFICULT TO SHOW. TENANT IS MOVING OUT 7/31 AND CAN WELCOME ALL SHOWINGS GOING FORWARD! MOTIVATED SELLER. Welcome to 1114 W Briarcliff Ave, an updated 4-bedroom, 2-bath gem located in the heart of the desirable Rose Park neighborhood. Just 5 minutes to downtown Salt Lake City and 8 minutes to the airport, this prime location offers quick access to the Jordan River Parkway Trail, the Marmalade District, and Rose Park Golf Course. Recent upgrades include a newer HVAC system, newer roof, fresh interior paint, updated landscaping, and brand-new carpet throughout. But the standout feature? A detached 20x16 workshop with power, including a finished office space perfect for entrepreneurs, creatives, or hobbyists needing a dedicated space. Whether you're running a home-based business, looking for a dream woodworking setup, or planning to convert it into a rental-ready Accessory Dwelling Unit (ADU) for additional income, the possibilities are endless. Set on a quiet street in a well-kept neighborhood with mature trees and strong community pride, this home is a rare blend of move-in-ready comfort and functional flexibility. Owners are open to a lease option. No seller financing. Call agent for details. Home is currently tenant occupied with lease ending July 31st, 2025. Disclosure: Photos of home is virtually staged.
Contact an agent
Home facts
- Year built:1948
- Listing Id #:2091414
- Added:64 day(s) ago
- Updated:August 15, 2025 at 11:04 AM
Rooms and interior
- Bedrooms:4
- Total bathrooms:2
- Full bathrooms:1
- Living area:1,511 sq. ft.
Heating and cooling
- Cooling:Central Air
- Heating:Forced Air, Gas: Central
Structure and exterior
- Roof:Asphalt
- Year built:1948
- Building area:1,511 sq. ft.
- Lot area:0.16 Acres
Schools
- High school:West
- Middle school:Northwest
- Elementary school:Rose Park
Utilities
- Water:Culinary, Water Connected
- Sewer:Sewer Connected, Sewer: Connected
Finances and disclosures
- Price:$475,000
- Price per sq. ft.:$314.36
- Tax amount:$2,744
New listings near 1114 W Briarcliff Ave S
- New
 $674,900Active4 beds 2 baths2,088 sq. ft.
$674,900Active4 beds 2 baths2,088 sq. ft.3125 S 2300 E, Salt Lake City, UT 84109
MLS# 2105341Listed by: REALTYPATH LLC (ADVANTAGE) - Open Sat, 11am to 1pmNew
 $560,000Active4 beds 2 baths1,736 sq. ft.
$560,000Active4 beds 2 baths1,736 sq. ft.829 E Zenith Ave S, Salt Lake City, UT 84106
MLS# 2105315Listed by: BETTER HOMES AND GARDENS REAL ESTATE MOMENTUM (LEHI) - Open Sat, 10am to 12pmNew
 $425,000Active4 beds 2 baths1,652 sq. ft.
$425,000Active4 beds 2 baths1,652 sq. ft.731 E Barrows Ave, Salt Lake City, UT 84106
MLS# 2105306Listed by: BETTER HOMES AND GARDENS REAL ESTATE MOMENTUM (LEHI) - New
 $495,000Active2 beds 2 baths1,119 sq. ft.
$495,000Active2 beds 2 baths1,119 sq. ft.777 E South Temple Street #Apt 10d, Salt Lake City, UT 84102
MLS# 12503695Listed by: BHHS UTAH PROPERTIES - SV - Open Sat, 12:30 to 2:30pmNew
 $397,330Active2 beds 3 baths1,309 sq. ft.
$397,330Active2 beds 3 baths1,309 sq. ft.1590 S 900 W #1003, Salt Lake City, UT 84104
MLS# 2105245Listed by: KEYSTONE BROKERAGE LLC - New
 $539,900Active3 beds 3 baths1,718 sq. ft.
$539,900Active3 beds 3 baths1,718 sq. ft.599 E Betsey Cv S #23, Salt Lake City, UT 84107
MLS# 2105286Listed by: COLE WEST REAL ESTATE, LLC - New
 $960,000Active4 beds 2 baths2,340 sq. ft.
$960,000Active4 beds 2 baths2,340 sq. ft.3426 S Crestwood Dr E, Salt Lake City, UT 84109
MLS# 2105247Listed by: EAST AVENUE REAL ESTATE, LLC - New
 $329,000Active2 beds 1 baths952 sq. ft.
$329,000Active2 beds 1 baths952 sq. ft.1149 S Foulger St, Salt Lake City, UT 84111
MLS# 2105260Listed by: COMMERCIAL UTAH REAL ESTATE, LLC - Open Sat, 11am to 2pmNew
 $325,000Active4 beds 1 baths1,044 sq. ft.
$325,000Active4 beds 1 baths1,044 sq. ft.4546 W 5615 S, Salt Lake City, UT 84118
MLS# 2101164Listed by: OMADA REAL ESTATE - New
 $659,900Active4 beds 2 baths1,699 sq. ft.
$659,900Active4 beds 2 baths1,699 sq. ft.3935 S Luetta Dr, Salt Lake City, UT 84124
MLS# 2105223Listed by: EQUITY REAL ESTATE (ADVANTAGE)
