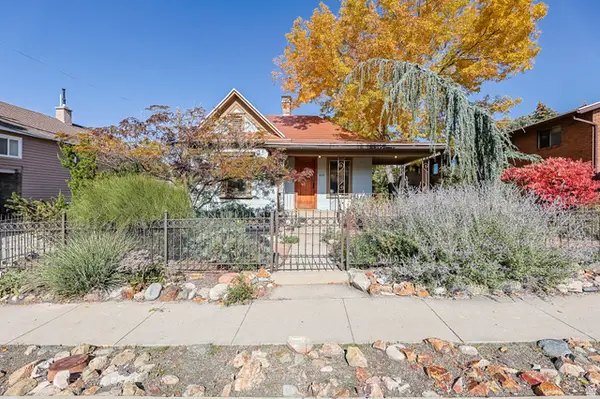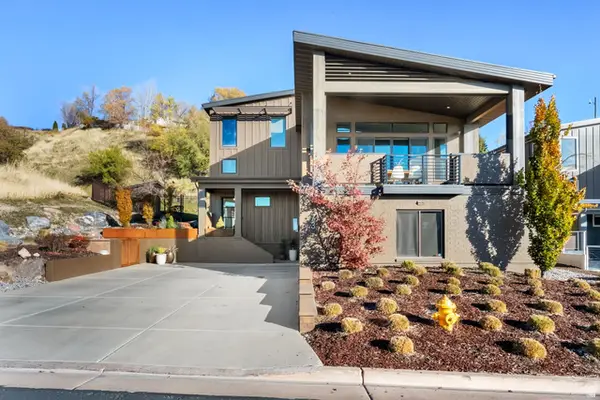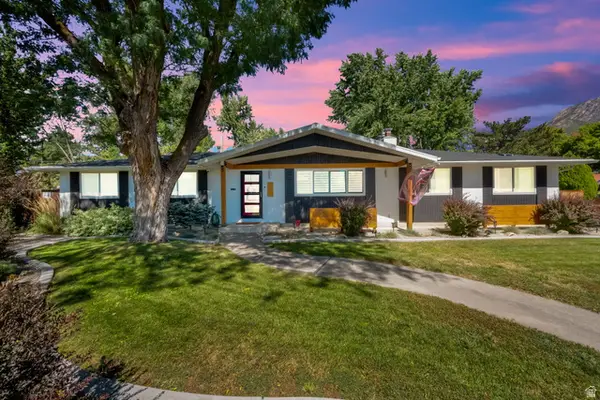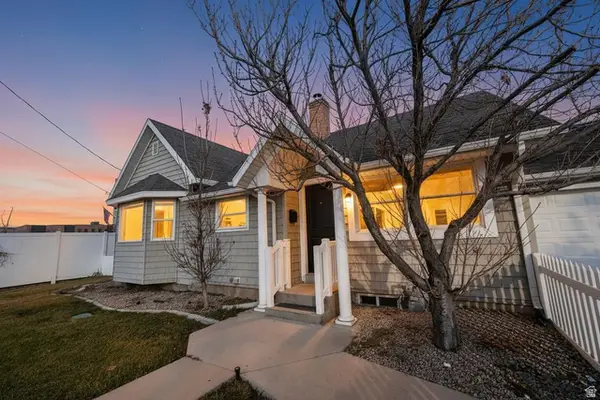1130 S 1300 E, Salt Lake City, UT 84105
Local realty services provided by:ERA Brokers Consolidated
1130 S 1300 E,Salt Lake City, UT 84105
$1,299,900
- 6 Beds
- 4 Baths
- 4,145 sq. ft.
- Single family
- Pending
Listed by: audrey reynolds
Office: windermere real estate (9th & 9th)
MLS#:2089995
Source:SL
Price summary
- Price:$1,299,900
- Price per sq. ft.:$313.61
About this home
In the heart of GILMER PARK and YALECREST, this 4,145sf SIDE-BY-SIDE DUPLEX with $80,160 PROVEN ANNUAL INCOME, 5.27% CAP RATE, and LOW OPERATING EXPENSES lives like 2 elegant townhomes and rents like a dream. Incredible opportunity for owner-occupants, investors, or multi-generational living! Built in 1937 and IMPECCABLY RENOVATED IN 2018: sound-proof windows, plumbing, electrical, roof, windows, HVAC, kitchen, bathrooms, paint, floors, landscaping, and more while maintaining timeless charm with original hardwoods, light fixtures, doors, and design. Each unit has its own separate garage, off-street parking, and private backyard shaded by mature trees. PROVEN INCOME GENERATOR: $80,160/year ($3,950 + $2,730/month), with 1 current tenant in-place. Minutes from the U, Westminster, Sugarhouse, Liberty Park, 9th & 9th. Bus line 213. Separate meters. 1134 UNIT: ENTERTAINER'S DREAM! 3 bed/3 bath/2,392sf. Chef's kitchen, 2 living rooms, 2 primary suites, spa-style bathrooms, huge sunset deck, MIL suite, and a xeriscaped (low maintenance) backyard with fruit trees, veggie gardens, and chicken coop. 1130 UNIT: 3 bed/1 bath/1,753sf - tenanted. Open layout and darling 1950's kitchen, original hardwoods, fully fenced yard, garden and veggie beds, and room to customize and add value. Alley access off of Harvard Ave. Owner/Agent.
Contact an agent
Home facts
- Year built:1937
- Listing ID #:2089995
- Added:224 day(s) ago
- Updated:November 15, 2025 at 09:25 AM
Rooms and interior
- Bedrooms:6
- Total bathrooms:4
- Full bathrooms:2
- Living area:4,145 sq. ft.
Heating and cooling
- Cooling:Central Air
- Heating:Forced Air, Gas: Central, Radiant Floor
Structure and exterior
- Roof:Asphalt
- Year built:1937
- Building area:4,145 sq. ft.
- Lot area:0.23 Acres
Schools
- High school:East
- Middle school:Clayton
- Elementary school:Uintah
Utilities
- Water:Culinary, Water Connected
- Sewer:Sewer Connected, Sewer: Connected, Sewer: Public
Finances and disclosures
- Price:$1,299,900
- Price per sq. ft.:$313.61
- Tax amount:$4,625
New listings near 1130 S 1300 E
- New
 $575,000Active4 beds 1 baths1,781 sq. ft.
$575,000Active4 beds 1 baths1,781 sq. ft.2202 S Lake St, South Salt Lake, UT 84106
MLS# 2131283Listed by: CONRAD CRUZ REAL ESTATE SERVICES, LLC - Open Sat, 2 to 5pmNew
 $660,000Active3 beds 1 baths1,706 sq. ft.
$660,000Active3 beds 1 baths1,706 sq. ft.825 E 1300 S, Salt Lake City, UT 84105
MLS# 2131246Listed by: CHAPMAN-RICHARDS & ASSOCIATES, INC. - New
 $439,900Active3 beds 1 baths2,090 sq. ft.
$439,900Active3 beds 1 baths2,090 sq. ft.2963 S 500 E, Salt Lake City, UT 84106
MLS# 2131237Listed by: INTERMOUNTAIN PROPERTIES - Open Sat, 11am to 1pmNew
 $265,000Active-- beds 1 baths400 sq. ft.
$265,000Active-- beds 1 baths400 sq. ft.29 S State St #113, Salt Lake City, UT 84111
MLS# 2131215Listed by: REAL BROKER, LLC - Open Sat, 11:30am to 1:30pmNew
 $1,750,000Active5 beds 4 baths3,363 sq. ft.
$1,750,000Active5 beds 4 baths3,363 sq. ft.73 E Columbus Ct, Salt Lake City, UT 84103
MLS# 2131226Listed by: KW SOUTH VALLEY KELLER WILLIAMS - Open Sat, 12 to 2pmNew
 $554,900Active5 beds 2 baths1,777 sq. ft.
$554,900Active5 beds 2 baths1,777 sq. ft.672 E Redondo Ave S, Salt Lake City, UT 84105
MLS# 2131055Listed by: COLDWELL BANKER REALTY (SALT LAKE-SUGAR HOUSE) - New
 $815,000Active3 beds 3 baths2,496 sq. ft.
$815,000Active3 beds 3 baths2,496 sq. ft.2031 E La Tour Cir, Salt Lake City, UT 84121
MLS# 2131057Listed by: NRE - Open Mon, 11am to 1pmNew
 $850,000Active5 beds 3 baths3,100 sq. ft.
$850,000Active5 beds 3 baths3,100 sq. ft.1411 E Woodland Ave S, Salt Lake City, UT 84106
MLS# 2131061Listed by: EQUITY REAL ESTATE (BEAR RIVER) - New
 $260,000Active2 beds 1 baths747 sq. ft.
$260,000Active2 beds 1 baths747 sq. ft.650 N 300 W #225, Salt Lake City, UT 84103
MLS# 2131086Listed by: WINDERMERE REAL ESTATE - New
 $113,000Active3 beds 2 baths1,461 sq. ft.
$113,000Active3 beds 2 baths1,461 sq. ft.5092 S El Sendero Cir E, Salt Lake City, UT 84117
MLS# 2131088Listed by: WINDERMERE REAL ESTATE (DAYBREAK)
