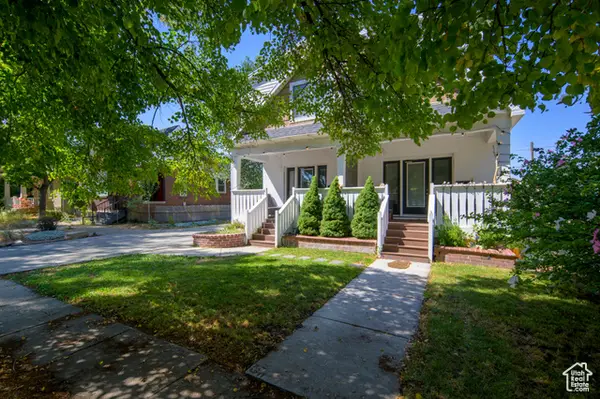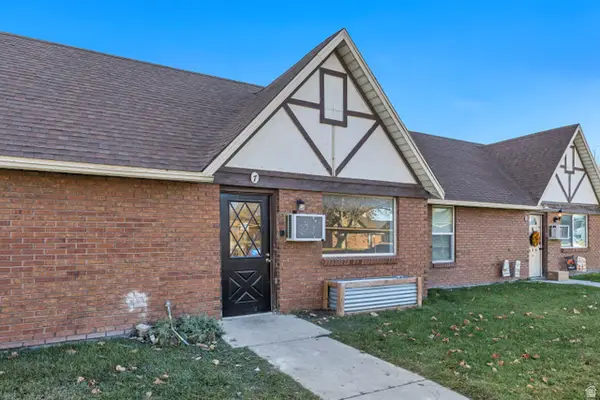1144 S West Temple, Salt Lake City, UT 84101
Local realty services provided by:ERA Brokers Consolidated
1144 S West Temple,Salt Lake City, UT 84101
$649,000
- 3 Beds
- 3 Baths
- 1,980 sq. ft.
- Townhouse
- Active
Listed by: j hunter virden
Office: real estate essentials
MLS#:2114873
Source:SL
Price summary
- Price:$649,000
- Price per sq. ft.:$327.78
- Monthly HOA dues:$275
About this home
Discover this architectural gem in the vibrant Ballpark district-an urban sanctuary that blends sleek modern design with the energy of city living. Built in 2007 with sophistication in mind, this residence offers an effortless balance of elegance, comfort, and convenience. As you step inside, you're greeted by floor-to-ceiling windows stretching from front to back, bathing the open-concept living, dining, and kitchen areas in natural light. The gourmet kitchen is a true showpiece, featuring high-end finishes, stainless steel appliances, and an expansive layout designed for both entertaining and everyday ease. A stylish half bath on the main level ensures convenience for your guests. Upstairs, two spacious bedrooms and a beautifully appointed bath create a perfect retreat. The third floor is reserved for your private sanctuary-the luxurious primary suite-complete with a walk-in closet, spa-inspired en suite, and a versatile den or office space ideal for work or relaxation. Step outside to a meticulously maintained patio and garden oasis, where you can unwind or host intimate gatherings. With a private two-car garage, your home is not only elegant but functional. Just minutes away, enjoy world-class dining, lively nightlife, boutique shopping, downtown attractions, and easy access to Utah's canyons. This is more than a home-it's a lifestyle. Don't miss the chance to claim this stunning modern masterpiece before it's gone.
Contact an agent
Home facts
- Year built:2007
- Listing ID #:2114873
- Added:57 day(s) ago
- Updated:November 28, 2025 at 12:06 PM
Rooms and interior
- Bedrooms:3
- Total bathrooms:3
- Full bathrooms:1
- Half bathrooms:1
- Living area:1,980 sq. ft.
Heating and cooling
- Cooling:Central Air
- Heating:Forced Air
Structure and exterior
- Roof:Membrane
- Year built:2007
- Building area:1,980 sq. ft.
- Lot area:0.01 Acres
Schools
- High school:Highland
- Middle school:Clayton
- Elementary school:Lincoln
Utilities
- Water:Culinary, Water Connected
- Sewer:Sewer Connected, Sewer: Connected, Sewer: Public
Finances and disclosures
- Price:$649,000
- Price per sq. ft.:$327.78
- Tax amount:$3,041
New listings near 1144 S West Temple
- New
 $4,499,000Active11 beds 4 baths14,233 sq. ft.
$4,499,000Active11 beds 4 baths14,233 sq. ft.2790 E Lancaster Dr S, Salt Lake City, UT 84108
MLS# 2124805Listed by: RED BUTTE REALTY  $1,100,000Active6 beds 4 baths2,730 sq. ft.
$1,100,000Active6 beds 4 baths2,730 sq. ft.1326 S Green St, Salt Lake City, UT 84105
MLS# 2117844Listed by: REAL BROKER, LLC (CANYONS LUXURY REAL ESTATE)- Open Fri, 5 to 7pmNew
 $1,100,000Active4 beds 2 baths2,002 sq. ft.
$1,100,000Active4 beds 2 baths2,002 sq. ft.1656 E Harvard Ave, Salt Lake City, UT 84105
MLS# 2124636Listed by: EXP REALTY, LLC - New
 $350,000Active4 beds 2 baths1,838 sq. ft.
$350,000Active4 beds 2 baths1,838 sq. ft.5615 S Honeysuckle Way, Salt Lake City, UT 84118
MLS# 2124790Listed by: BLUE DIAMOND REALTY LLC - New
 $776,400Active3 beds 3 baths1,568 sq. ft.
$776,400Active3 beds 3 baths1,568 sq. ft.2759 S Chadwick St, Salt Lake City, UT 84106
MLS# 2124783Listed by: NVS REAL ESTATE, INC. - New
 $1,350,000Active4 beds 3 baths2,896 sq. ft.
$1,350,000Active4 beds 3 baths2,896 sq. ft.506 S 800 E, Salt Lake City, UT 84102
MLS# 2124759Listed by: SUMMIT SOTHEBY'S INTERNATIONAL REALTY - New
 $675,000Active3 beds 3 baths3,892 sq. ft.
$675,000Active3 beds 3 baths3,892 sq. ft.5588 S Farm Hill Dr, Salt Lake City, UT 84117
MLS# 2124772Listed by: SUMMIT SOTHEBY'S INTERNATIONAL REALTY - New
 $1,200,000Active3 beds 3 baths2,279 sq. ft.
$1,200,000Active3 beds 3 baths2,279 sq. ft.44 W Broadway #1405.S, Salt Lake City, UT 84101
MLS# 2124736Listed by: KW UTAH REALTORS KELLER WILLIAMS - New
 $229,900Active2 beds 1 baths910 sq. ft.
$229,900Active2 beds 1 baths910 sq. ft.710 N 800 W #7, Salt Lake City, UT 84116
MLS# 2124740Listed by: CONNECT FAST REALTY, LLC - Open Sat, 11am to 1pmNew
 $989,000Active3 beds 3 baths3,081 sq. ft.
$989,000Active3 beds 3 baths3,081 sq. ft.505 C St, Salt Lake City, UT 84103
MLS# 2124665Listed by: ENSIGN INVESTMENTS REAL ESTATE
