1155 N Pinecrest Canyon Rd, Salt Lake City, UT 84108
Local realty services provided by:ERA Brokers Consolidated
1155 N Pinecrest Canyon Rd,Salt Lake City, UT 84108
$799,000
- 3 Beds
- 2 Baths
- 1,530 sq. ft.
- Single family
- Pending
Listed by: josh collier
Office: realty one group signature (south davis)
MLS#:2092722
Source:SL
Price summary
- Price:$799,000
- Price per sq. ft.:$522.22
About this home
Escape the valley in this unique mountain retreat with a split-family rental option! Centrally located between Downtown Salt Lake City (20 min) and Park City's ski resorts (25 min). Tucked away on a quiet, well-maintained dead-end road just off Emigration Canyon, this newly renovated home offers privacy, peace, and clean air (10 degrees cooler year-round) A rushing brook flowing through the property carries a constant mountain breeze. Enjoy expansive flower gardens, unobstructed mountain views, and hiking trails just minutes away. The flexible layout is ideal for a single-family residence with a private MIL suite, or for those seeking strong rental income potential. 5 minutes from golf courses and a gorgeous lake. Separate entrances, driveways, and utilities offer added versatility. Interior highlights include hardwood and stone flooring, stainless steel appliances, multiple patios and porches, and generous storage throughout. A rare blend of natural beauty, comfort, and income potential. TOUR: https://player.vimeo.com/video/1103640110?badge=0&autopause=0&player_id=0&app_id=58479
Contact an agent
Home facts
- Year built:1966
- Listing ID #:2092722
- Added:184 day(s) ago
- Updated:October 19, 2025 at 07:48 AM
Rooms and interior
- Bedrooms:3
- Total bathrooms:2
- Full bathrooms:2
- Living area:1,530 sq. ft.
Heating and cooling
- Cooling:Heat Pump, Natural Ventilation
- Heating:Forced Air, Gas: Stove
Structure and exterior
- Roof:Asphalt, Metal
- Year built:1966
- Building area:1,530 sq. ft.
- Lot area:0.38 Acres
Schools
- High school:Skyline
- Middle school:Churchill
- Elementary school:Eastwood
Utilities
- Water:Private, Water Connected, Well
- Sewer:Septic Tank, Sewer: Septic Tank
Finances and disclosures
- Price:$799,000
- Price per sq. ft.:$522.22
- Tax amount:$3,879
New listings near 1155 N Pinecrest Canyon Rd
- New
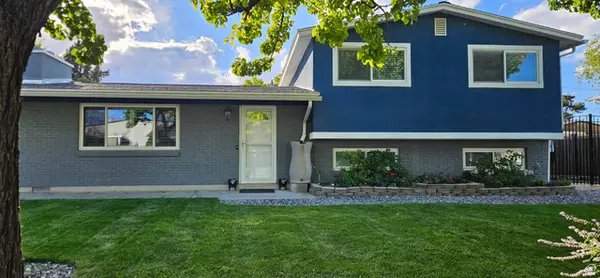 $575,000Active4 beds 3 baths1,883 sq. ft.
$575,000Active4 beds 3 baths1,883 sq. ft.4950 S Marianna Dr, Salt Lake City, UT 84118
MLS# 2127389Listed by: ASCENT REAL ESTATE GROUP LLC - New
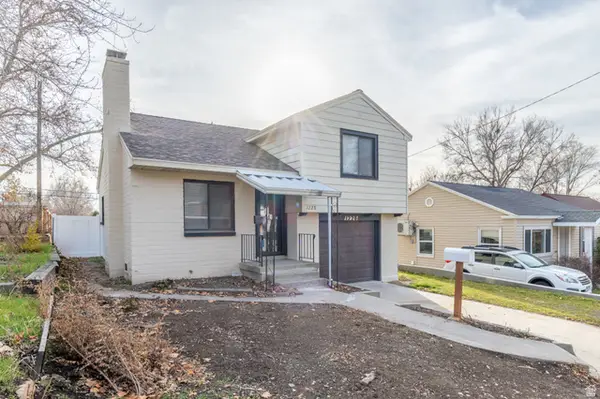 $580,000Active2 beds 1 baths994 sq. ft.
$580,000Active2 beds 1 baths994 sq. ft.1228 E Harrison Ave, Salt Lake City, UT 84105
MLS# 2127366Listed by: SPARK REALTY, LLC - New
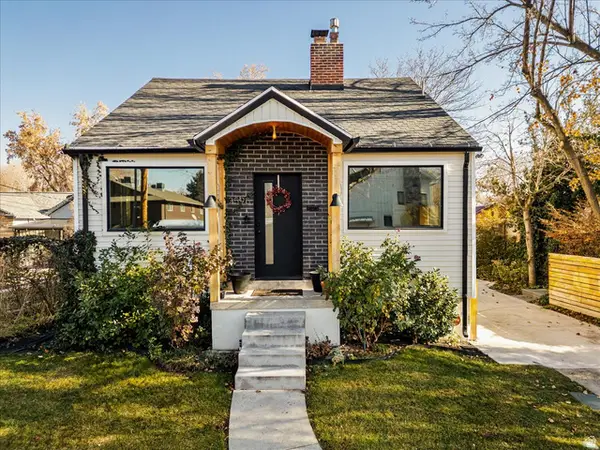 $735,000Active4 beds 2 baths1,740 sq. ft.
$735,000Active4 beds 2 baths1,740 sq. ft.2595 S 800 E, Salt Lake City, UT 84106
MLS# 2127344Listed by: SIMPLY REAL ESTATE & AFFILIATES LLC - New
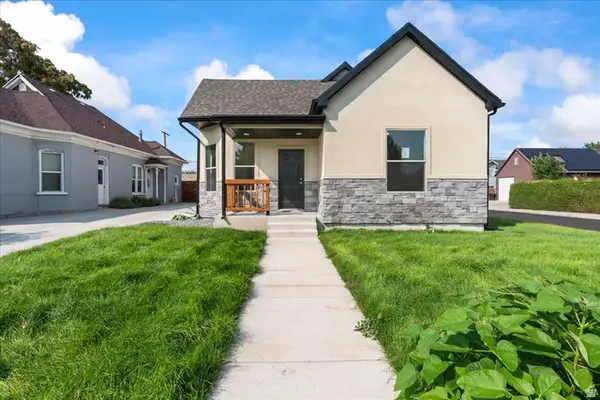 $485,000Active3 beds 2 baths1,419 sq. ft.
$485,000Active3 beds 2 baths1,419 sq. ft.221 E 4800 S, Salt Lake City, UT 84107
MLS# 2127309Listed by: SUMMIT REALTY, INC. - Open Fri, 3 to 5pmNew
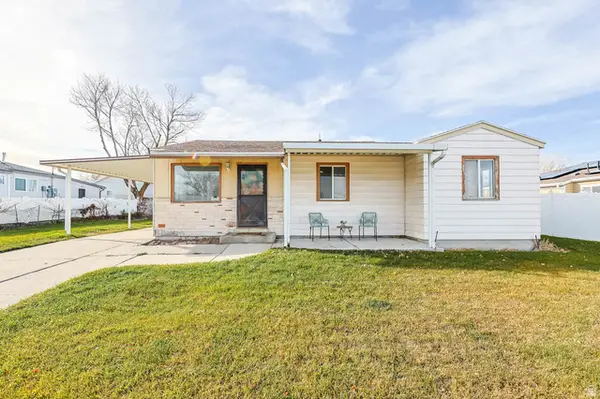 $349,900Active3 beds 1 baths1,002 sq. ft.
$349,900Active3 beds 1 baths1,002 sq. ft.5236 S 4620 W, Salt Lake City, UT 84118
MLS# 2127248Listed by: KW UTAH REALTORS KELLER WILLIAMS - Open Sat, 2 to 4pmNew
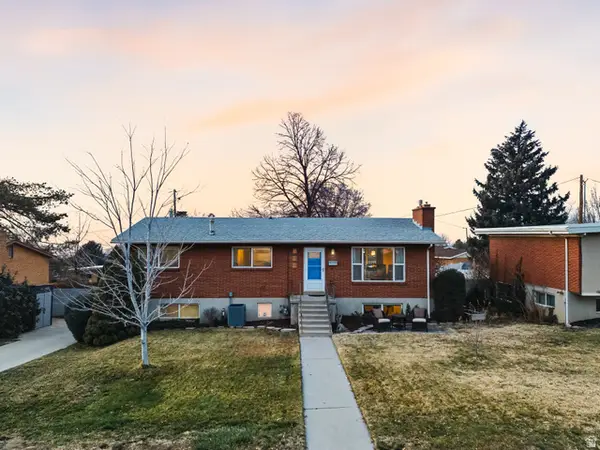 $725,000Active3 beds 3 baths2,440 sq. ft.
$725,000Active3 beds 3 baths2,440 sq. ft.4246 S 3080 E, Salt Lake City, UT 84124
MLS# 2127267Listed by: REAL BROKER, LLC - New
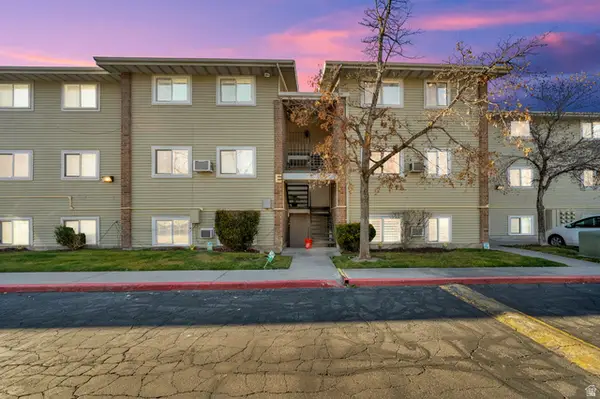 $195,000Active2 beds 1 baths618 sq. ft.
$195,000Active2 beds 1 baths618 sq. ft.217 S Foss St W #E101, Salt Lake City, UT 84104
MLS# 2127277Listed by: PARAS REAL ESTATE - New
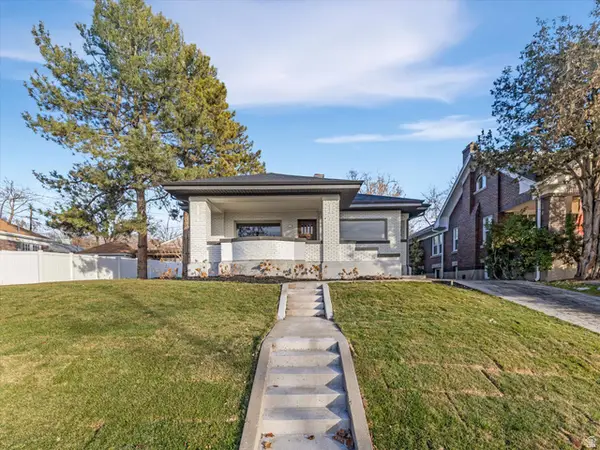 $1,200,000Active4 beds 4 baths2,525 sq. ft.
$1,200,000Active4 beds 4 baths2,525 sq. ft.1039 S 1300 E, Salt Lake City, UT 84105
MLS# 2127286Listed by: MS2 & ASSOCIATES LLC 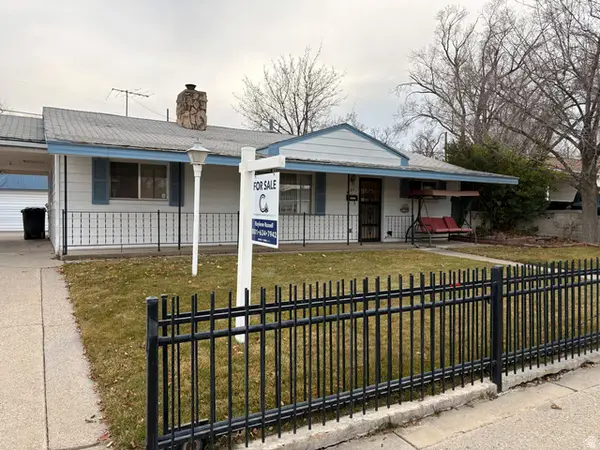 $375,000Pending3 beds 2 baths1,176 sq. ft.
$375,000Pending3 beds 2 baths1,176 sq. ft.4785 W 4805 S, Salt Lake City, UT 84118
MLS# 2127238Listed by: CHAMBERLAIN & COMPANY REALTY- New
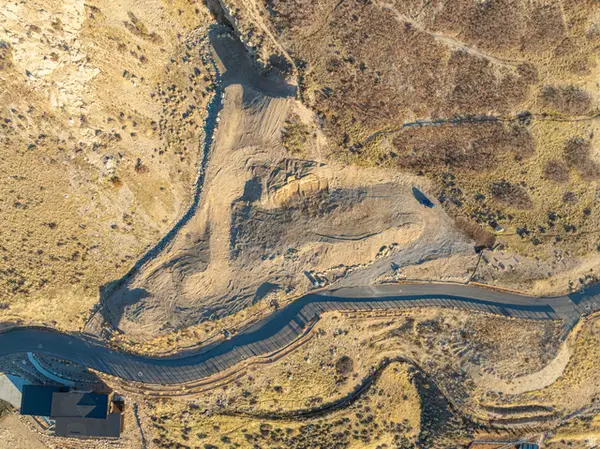 $3,350,000Active3.74 Acres
$3,350,000Active3.74 Acres2427 S Cannon Point Dr, Salt Lake City, UT 84109
MLS# 2127068Listed by: COLDWELL BANKER REALTY (UNION HEIGHTS)
