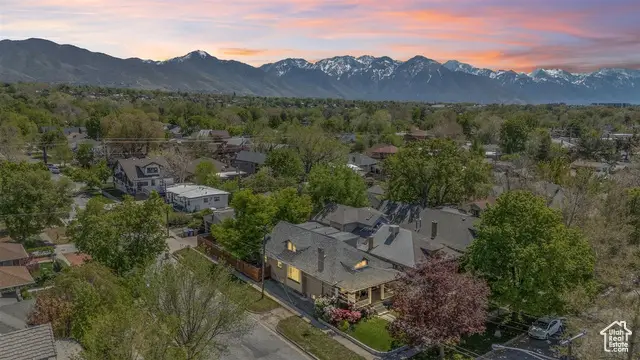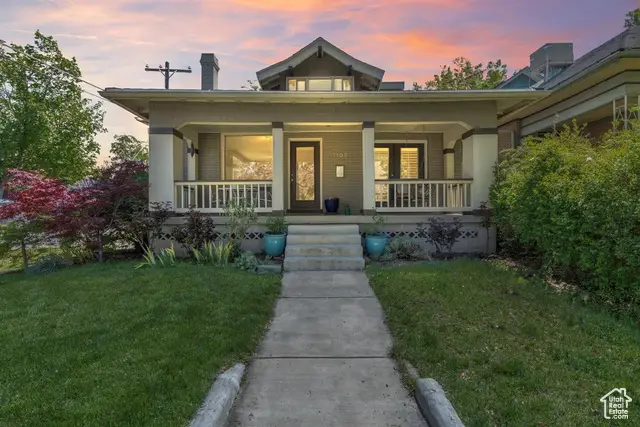1159 S Windsor St, Salt Lake City, UT 84105
Local realty services provided by:ERA Brokers Consolidated



1159 S Windsor St,Salt Lake City, UT 84105
$1,100,000
- 4 Beds
- 3 Baths
- 3,136 sq. ft.
- Single family
- Active
Listed by:michelle gilvear
Office:coldwell banker realty (salt lake-sugar house)
MLS#:2082635
Source:SL
Price summary
- Price:$1,100,000
- Price per sq. ft.:$350.77
About this home
Welcome to this charming home, located in one of Salt Lake City's most sought-after, 9th and 9th area. This stunning 1913 brick and cedar two story home is perfectly situated on a larger than average corner lot. With its inviting front porch and classic architecture, this residence offers a blend of historic charm and modern convenience. Newly refinished hardwood floors throughout the main level showcase the home's timeless character. With its tall ceilings and spacious layout, this home offers a comfortable and inviting atmosphere perfect for both relaxing and entertaining. The large, open kitchen is a chef's dream, providing ample space for meal prep and gatherings. Included in the kitchen are Quartz countertops and Bosch appliances. Sit on the front porch and enjoy the beautiful sunsets. This over 3,000 sq ft, 4-bedroom, 3 bath classic home has ample space. The unusually large, for the area, 2-car garage is fantastic. It has extra space for storage and toys. The back yard features a lovely area for evening BBQ's for entertaining and relaxing in the hot tub. With cherry, apple, nectarine, and green plum trees, you will be set for summer fruit. The highlight of this home is truly its location, location, location. This gorgeous home is nestled in the vibrant 9th and 9th neighborhood, with its many restaurants, shopping, and coffee shops. Trax is nearby for easy access to downtown SLC, the U of U, and hospitals. Close by Liberty Park, Tracy Aviary & Botanical Gardens, and Tower theater. A leisurely weekend is to be enjoyed with every amenity so close by. Don't miss your chance to own this remarkable home that combines historic charm and modern living.
Contact an agent
Home facts
- Year built:1913
- Listing Id #:2082635
- Added:101 day(s) ago
- Updated:August 15, 2025 at 10:58 AM
Rooms and interior
- Bedrooms:4
- Total bathrooms:3
- Full bathrooms:1
- Half bathrooms:1
- Living area:3,136 sq. ft.
Heating and cooling
- Cooling:Central Air
- Heating:Forced Air, Gas: Central
Structure and exterior
- Roof:Asphalt
- Year built:1913
- Building area:3,136 sq. ft.
- Lot area:0.18 Acres
Schools
- High school:East
- Middle school:Clayton
- Elementary school:Emerson
Utilities
- Water:Irrigation, Water Connected
- Sewer:Sewer Connected, Sewer: Connected
Finances and disclosures
- Price:$1,100,000
- Price per sq. ft.:$350.77
- Tax amount:$4,589
New listings near 1159 S Windsor St
- New
 $674,900Active4 beds 2 baths2,088 sq. ft.
$674,900Active4 beds 2 baths2,088 sq. ft.3125 S 2300 E, Salt Lake City, UT 84109
MLS# 2105341Listed by: REALTYPATH LLC (ADVANTAGE) - Open Sat, 11am to 1pmNew
 $560,000Active4 beds 2 baths1,736 sq. ft.
$560,000Active4 beds 2 baths1,736 sq. ft.829 E Zenith Ave S, Salt Lake City, UT 84106
MLS# 2105315Listed by: BETTER HOMES AND GARDENS REAL ESTATE MOMENTUM (LEHI) - Open Sat, 10am to 12pmNew
 $425,000Active4 beds 2 baths1,652 sq. ft.
$425,000Active4 beds 2 baths1,652 sq. ft.731 E Barrows Ave, Salt Lake City, UT 84106
MLS# 2105306Listed by: BETTER HOMES AND GARDENS REAL ESTATE MOMENTUM (LEHI) - New
 $495,000Active2 beds 2 baths1,119 sq. ft.
$495,000Active2 beds 2 baths1,119 sq. ft.777 E South Temple Street #Apt 10d, Salt Lake City, UT 84102
MLS# 12503695Listed by: BHHS UTAH PROPERTIES - SV - Open Sat, 12:30 to 2:30pmNew
 $397,330Active2 beds 3 baths1,309 sq. ft.
$397,330Active2 beds 3 baths1,309 sq. ft.1590 S 900 W #1003, Salt Lake City, UT 84104
MLS# 2105245Listed by: KEYSTONE BROKERAGE LLC - New
 $539,900Active3 beds 3 baths1,718 sq. ft.
$539,900Active3 beds 3 baths1,718 sq. ft.599 E Betsey Cv S #23, Salt Lake City, UT 84107
MLS# 2105286Listed by: COLE WEST REAL ESTATE, LLC - New
 $960,000Active4 beds 2 baths2,340 sq. ft.
$960,000Active4 beds 2 baths2,340 sq. ft.3426 S Crestwood Dr E, Salt Lake City, UT 84109
MLS# 2105247Listed by: EAST AVENUE REAL ESTATE, LLC - New
 $329,000Active2 beds 1 baths952 sq. ft.
$329,000Active2 beds 1 baths952 sq. ft.1149 S Foulger St, Salt Lake City, UT 84111
MLS# 2105260Listed by: COMMERCIAL UTAH REAL ESTATE, LLC - Open Sat, 11am to 2pmNew
 $325,000Active4 beds 1 baths1,044 sq. ft.
$325,000Active4 beds 1 baths1,044 sq. ft.4546 W 5615 S, Salt Lake City, UT 84118
MLS# 2101164Listed by: OMADA REAL ESTATE - New
 $659,900Active4 beds 2 baths1,699 sq. ft.
$659,900Active4 beds 2 baths1,699 sq. ft.3935 S Luetta Dr, Salt Lake City, UT 84124
MLS# 2105223Listed by: EQUITY REAL ESTATE (ADVANTAGE)
