1162 E 400 S, Salt Lake City, UT 84102
Local realty services provided by:ERA Realty Center
1162 E 400 S,Salt Lake City, UT 84102
$2,300,000
- 16 Beds
- 8 Baths
- 9,563 sq. ft.
- Multi-family
- Active
Listed by: joseph mills, porter criddle
Office: investment realty advisors llc.
MLS#:2071896
Source:SL
Price summary
- Price:$2,300,000
- Price per sq. ft.:$240.51
About this home
**PRICE IMPROVEMENT** Don't miss this rare chance to own a large 8-plex in one of Salt Lake City's most desirable rental markets! Ideally located within 5 minutes walking distance to the University of Utah, near public transit, and downtown Salt Lake City, this property offers an unbeatable location for tenants. Each of the eight units boasts a spacious 1,100 sq. ft. layout featuring 2 bedrooms and 1 bathroom. With cosmetic renovation potential, there is a great opportunity to increase rents and maximize returns. No Seller Financing Available. Prior owner rented to students by the bed with four beds per two bedroom up to 32 beds. A buyer could explore going back to this option, and may be able to get around $600/bed x 32 = $19,200/mo x 12 = $230,400/yr. This option is not guaranteed but may be something to look into. Currently the units are rented individually, some by the room. All measurements are provided as a courtesy. Buyer to verify all information independently. Owner/Agent.
Contact an agent
Home facts
- Year built:1973
- Listing ID #:2071896
- Added:282 day(s) ago
- Updated:December 29, 2025 at 11:54 AM
Rooms and interior
- Bedrooms:16
- Total bathrooms:8
- Living area:9,563 sq. ft.
Heating and cooling
- Heating:Gas: Central
Structure and exterior
- Roof:Membrane
- Year built:1973
- Building area:9,563 sq. ft.
- Lot area:0.27 Acres
Schools
- High school:East
- Middle school:Bryant
- Elementary school:Bennion (M Lynn)
Utilities
- Water:Water Connected
- Sewer:Sewer Connected, Sewer: Connected
Finances and disclosures
- Price:$2,300,000
- Price per sq. ft.:$240.51
- Tax amount:$11,645
New listings near 1162 E 400 S
- New
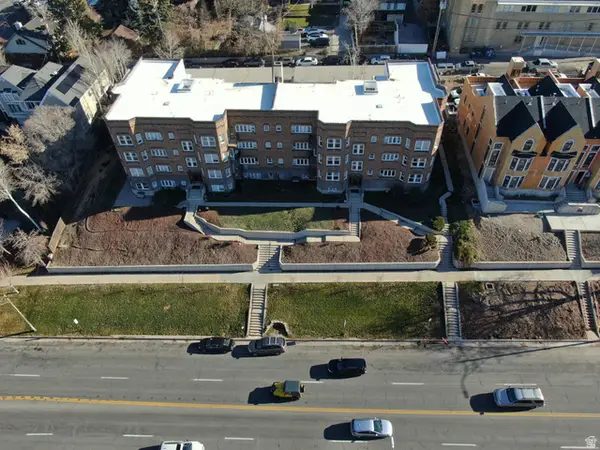 $8,500,000Active34 beds 35 baths26,364 sq. ft.
$8,500,000Active34 beds 35 baths26,364 sq. ft.125 S 1300 E, Salt Lake City, UT 84102
MLS# 2128093Listed by: UTAH REALTY - New
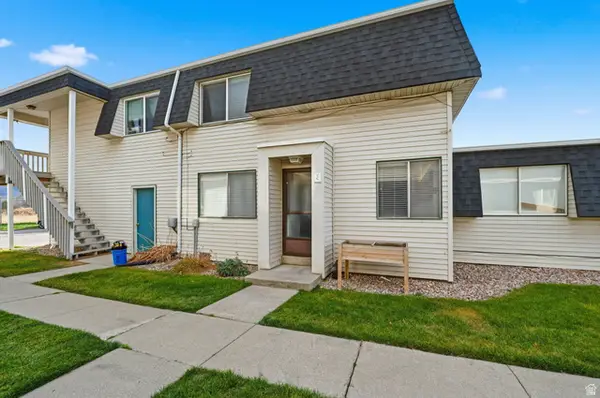 $250,000Active2 beds 1 baths970 sq. ft.
$250,000Active2 beds 1 baths970 sq. ft.4348 S 1100 W #37C, Salt Lake City, UT 84123
MLS# 2128082Listed by: MCCLEERY REAL ESTATE PREMIER - Open Sat, 11am to 1pmNew
 $995,000Active4 beds 3 baths2,433 sq. ft.
$995,000Active4 beds 3 baths2,433 sq. ft.2250 S 2100 E, Salt Lake City, UT 84109
MLS# 2128049Listed by: EQUITY REAL ESTATE (BEAR RIVER) - New
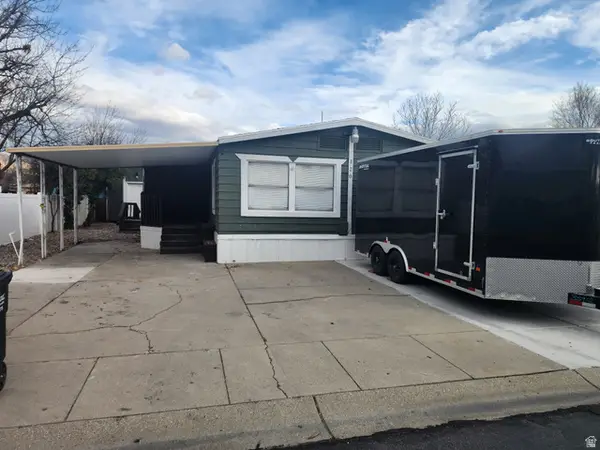 $142,000Active5 beds 2 baths1,784 sq. ft.
$142,000Active5 beds 2 baths1,784 sq. ft.1594 W 400 S #120, Salt Lake City, UT 84104
MLS# 2128037Listed by: REALTYPATH LLC (SOUTH VALLEY) - New
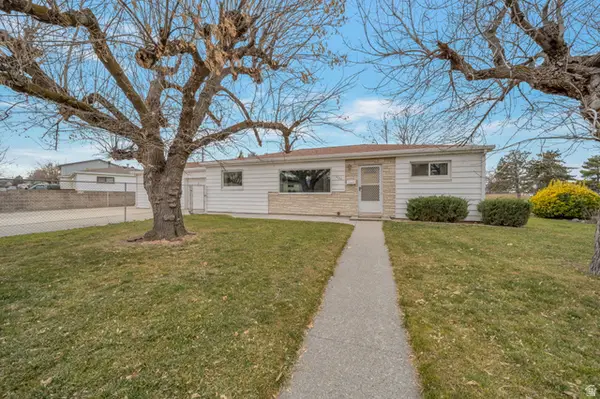 $419,000Active3 beds 2 baths1,176 sq. ft.
$419,000Active3 beds 2 baths1,176 sq. ft.5030 S Alex St, Salt Lake City, UT 84118
MLS# 2128026Listed by: REALTYPATH LLC (CENTRAL)  $499,900Pending3 beds 1 baths1,111 sq. ft.
$499,900Pending3 beds 1 baths1,111 sq. ft.3812 S 500 E, Salt Lake City, UT 84106
MLS# 25-267605Listed by: RE/MAX ASSOCIATES ST GEORGE- New
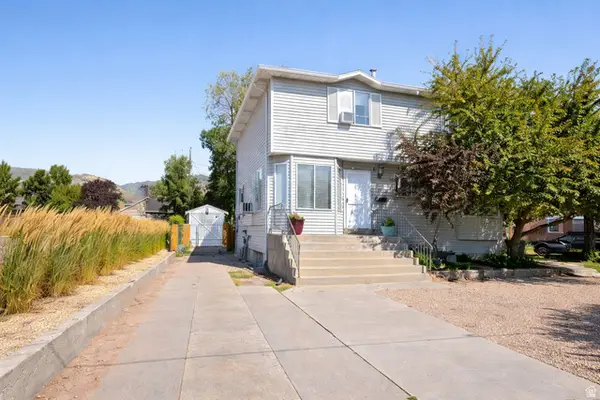 $769,000Active7 beds 5 baths3,066 sq. ft.
$769,000Active7 beds 5 baths3,066 sq. ft.2905 S 2000 E, Salt Lake City, UT 84109
MLS# 2127893Listed by: REAL ESTATE ESSENTIALS - New
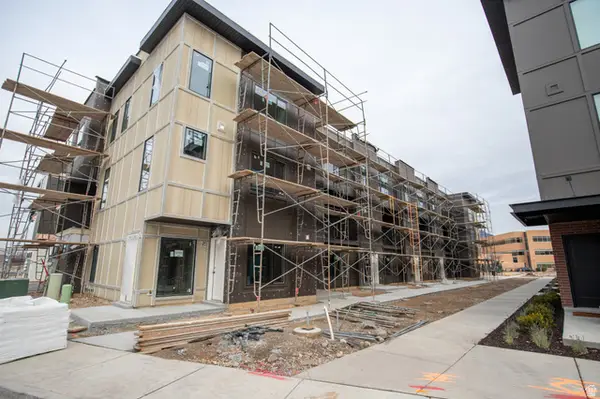 $609,900Active3 beds 3 baths1,861 sq. ft.
$609,900Active3 beds 3 baths1,861 sq. ft.588 E Savvy Cv #38, Salt Lake City, UT 84107
MLS# 2127901Listed by: COLE WEST REAL ESTATE, LLC - New
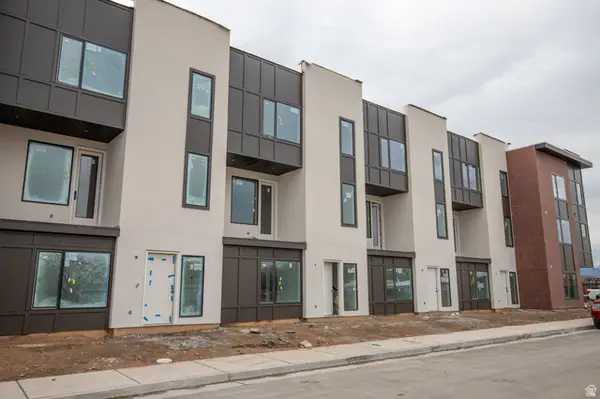 $539,900Active2 beds 2 baths1,533 sq. ft.
$539,900Active2 beds 2 baths1,533 sq. ft.597 E Savvy Cv #45, Salt Lake City, UT 84107
MLS# 2127908Listed by: COLE WEST REAL ESTATE, LLC 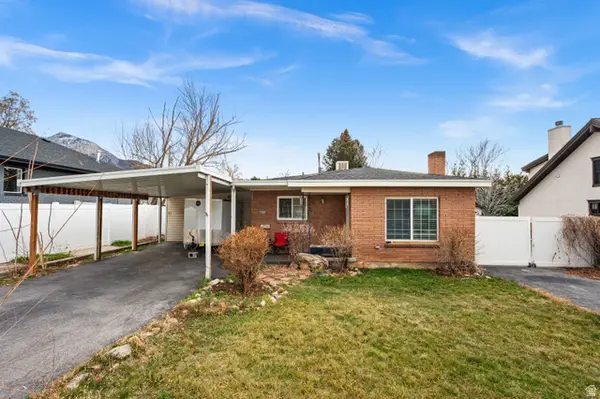 $450,000Pending2 beds 1 baths2,024 sq. ft.
$450,000Pending2 beds 1 baths2,024 sq. ft.2352 E 3395 S, Salt Lake City, UT 84109
MLS# 2127909Listed by: REAL BROKER, LLC
