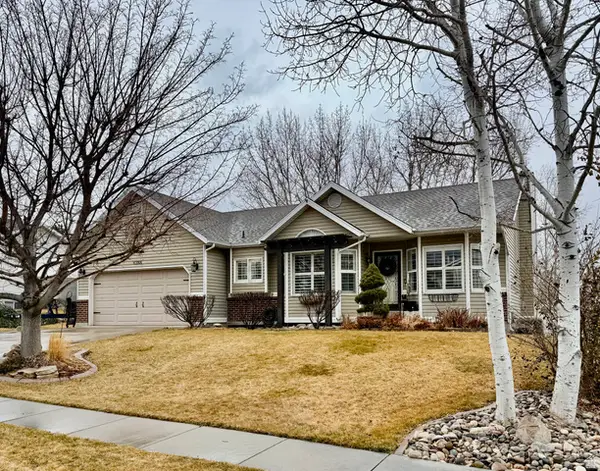1174 S Stansbury Way, Salt Lake City, UT 84108
Local realty services provided by:ERA Brokers Consolidated
Listed by: dave frei
Office: four seasons real estate
MLS#:2121405
Source:SL
Price summary
- Price:$1,260,000
- Price per sq. ft.:$338.35
About this home
BACK ON MARKET! | OPEN HOUSE SATURDAY 1/3 from 12-2pm | This warm and inviting home in coveted St Mary's neighborhood features over 3700 square feet, breathtaking valley views in back, & stunning mountain views in front | Pride of ownership shows as this home has been lovingly cared for by the same owners for over 60 years | Gorgeous original wood floors with a new natural stain, new paint, and brand new carpet | Wonderful layout with spacious living room with fireplace, formal dining, and large kitchen area with an additional living space & fireplace | 3 exterior doors upstairs give easy access to the covered deck that runs the length of the house | Ample sized bedrooms throughout | Awesome daylight basement with large family room, wet bar, two-way fireplace, large office/den, and two brand new bathrooms with quartz countertops, subway tile showers, and LVP flooring | Basement has two exterior doors to backyard and has great potential for a Mother-in-Law apartment or separate living space/ADU | Great storage in garage and basement |New roof March 2025 | Perfect location near Foothill, Parleys Canyon, University of Utah, and SLC
Contact an agent
Home facts
- Year built:1955
- Listing ID #:2121405
- Added:99 day(s) ago
- Updated:February 10, 2026 at 08:53 AM
Rooms and interior
- Bedrooms:6
- Total bathrooms:4
- Full bathrooms:1
- Living area:3,724 sq. ft.
Heating and cooling
- Cooling:Central Air
- Heating:Forced Air, Gas: Central
Structure and exterior
- Roof:Asphalt, Pitched
- Year built:1955
- Building area:3,724 sq. ft.
- Lot area:0.26 Acres
Schools
- High school:Highland
- Middle school:Clayton
- Elementary school:Indian Hills
Utilities
- Water:Culinary, Water Connected
- Sewer:Sewer Connected, Sewer: Connected, Sewer: Public
Finances and disclosures
- Price:$1,260,000
- Price per sq. ft.:$338.35
- Tax amount:$5,105
New listings near 1174 S Stansbury Way
- New
 $565,000Active5 beds 3 baths2,586 sq. ft.
$565,000Active5 beds 3 baths2,586 sq. ft.6388 S Wakefield Way, Salt Lake City, UT 84118
MLS# 2136970Listed by: FORTE REAL ESTATE, LLC - Open Sat, 1 to 3pmNew
 $519,999Active4 beds 2 baths1,629 sq. ft.
$519,999Active4 beds 2 baths1,629 sq. ft.846 N Starcrest Dr, Salt Lake City, UT 84116
MLS# 2136628Listed by: SUMMIT SOTHEBY'S INTERNATIONAL REALTY - New
 $1,149,000Active5 beds 5 baths3,155 sq. ft.
$1,149,000Active5 beds 5 baths3,155 sq. ft.866 E Roosevelt Ave, Salt Lake City, UT 84105
MLS# 2136629Listed by: UTAH SELECT REALTY PC - New
 $420,000Active2 beds 3 baths1,420 sq. ft.
$420,000Active2 beds 3 baths1,420 sq. ft.238 W Paramount Ave #109, Salt Lake City, UT 84115
MLS# 2136640Listed by: KW SOUTH VALLEY KELLER WILLIAMS - Open Sat, 11am to 2pmNew
 $249,000Active2 beds 1 baths801 sq. ft.
$249,000Active2 beds 1 baths801 sq. ft.438 N Center St W #201, Salt Lake City, UT 84103
MLS# 2136583Listed by: KW SOUTH VALLEY KELLER WILLIAMS - New
 $520,000Active3 beds 2 baths1,848 sq. ft.
$520,000Active3 beds 2 baths1,848 sq. ft.687 E 6th Ave, Salt Lake City, UT 84103
MLS# 2136518Listed by: BERKSHIRE HATHAWAY HOMESERVICES UTAH PROPERTIES (SALT LAKE) - New
 $360,000Active2 beds 2 baths988 sq. ft.
$360,000Active2 beds 2 baths988 sq. ft.4851 Woodbridge Dr #41, Salt Lake City, UT 84117
MLS# 2136520Listed by: SUMMIT SOTHEBY'S INTERNATIONAL REALTY  $585,000Pending3 beds 4 baths1,890 sq. ft.
$585,000Pending3 beds 4 baths1,890 sq. ft.587 E Savvy Cv S #49, Salt Lake City, UT 84107
MLS# 2136517Listed by: COLE WEST REAL ESTATE, LLC $544,900Pending3 beds 3 baths1,718 sq. ft.
$544,900Pending3 beds 3 baths1,718 sq. ft.621 E Eleanor Cv S #36, Salt Lake City, UT 84107
MLS# 2136525Listed by: COLE WEST REAL ESTATE, LLC- Open Fri, 4 to 6pmNew
 $550,000Active3 beds 2 baths1,604 sq. ft.
$550,000Active3 beds 2 baths1,604 sq. ft.1245 E Ridgedale Ln S, Salt Lake City, UT 84106
MLS# 2136505Listed by: KW UTAH REALTORS KELLER WILLIAMS (BRICKYARD)

