1183 N Catherine St W, Salt Lake City, UT 84116
Local realty services provided by:ERA Realty Center
1183 N Catherine St W,Salt Lake City, UT 84116
$395,000
- 3 Beds
- 1 Baths
- 1,025 sq. ft.
- Single family
- Pending
Listed by: kelly favero
Office: windermere real estate
MLS#:2116595
Source:SL
Price summary
- Price:$395,000
- Price per sq. ft.:$385.37
About this home
This delightful home offers the perfect layout on one of Rose Park's great streets. Step inside to find an open and inviting living and dining area that feels spacious and bright, along with generously sized bedrooms that make the home feel larger than its square footage. Thoughtfully updated with newer vinyl windows, electrical service and breaker box, air conditioning, water heater, disposal, and dishwasher-this home is move-in ready. The oversized utility/laundry room provides tons of flexibility for storage, a workshop, or even a pantry space. Outside, enjoy a fully fenced yard with a patio and gazebo, ideal for relaxing or entertaining, plus a new sprinkler and drip system and a large wood shed for extra storage. Conveniently located just minutes from downtown Salt Lake City, the airport, and quick freeway access, this home combines comfort, functionality, and an unbeatable location. Don't miss this one!
Contact an agent
Home facts
- Year built:1954
- Listing ID #:2116595
- Added:140 day(s) ago
- Updated:October 19, 2025 at 07:48 AM
Rooms and interior
- Bedrooms:3
- Total bathrooms:1
- Full bathrooms:1
- Rooms Total:8
- Flooring:Carpet, Hardwood, Linoleum
- Kitchen Description:Disposal, Kitchen: Updated, Range/Oven: Free Stdng., Refrigerator
- Living area:1,025 sq. ft.
Heating and cooling
- Cooling:Central Air
- Heating:Forced Air, Gas: Central
Structure and exterior
- Roof:Asphalt
- Year built:1954
- Building area:1,025 sq. ft.
- Lot area:0.14 Acres
- Lot Features:Curb & Gutter, Drip Irrigation, Fenced: Partial, Flat, Road: Paved, Sidewalks, Sprinkler: Auto-Partial
- Architectural Style:Rambler/Ranch
- Construction Materials:Brick
- Exterior Features:Covered, Out Buildings, Patio: Covered, Porch: Open
- Levels:1 Story
Schools
- High school:West
- Middle school:Northwest
- Elementary school:Newman
Utilities
- Water:Culinary, Water Connected
- Sewer:Sewer Connected, Sewer: Connected
Finances and disclosures
- Price:$395,000
- Price per sq. ft.:$385.37
- Tax amount:$2,014
Features and amenities
- Laundry features:Dryer, Washer
- Amenities:Gazebo, Video Door Bell(s), Window Coverings
New listings near 1183 N Catherine St W
- New
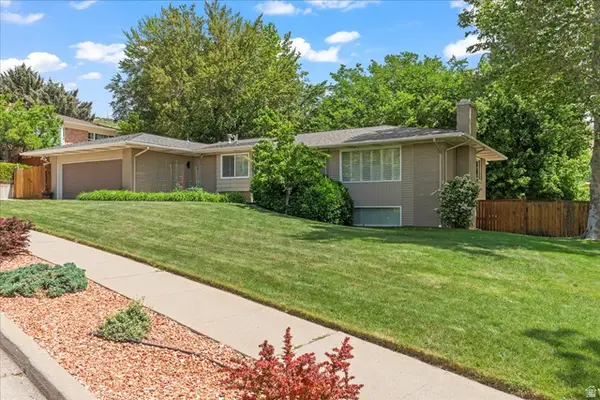 $1,650,000Active6 beds 3 baths3,732 sq. ft.
$1,650,000Active6 beds 3 baths3,732 sq. ft.920 N Little Valley Rd, Salt Lake City, UT 84103
MLS# 2139533Listed by: COLDWELL BANKER REALTY (SALT LAKE-SUGAR HOUSE) - Open Sat, 11am to 1pmNew
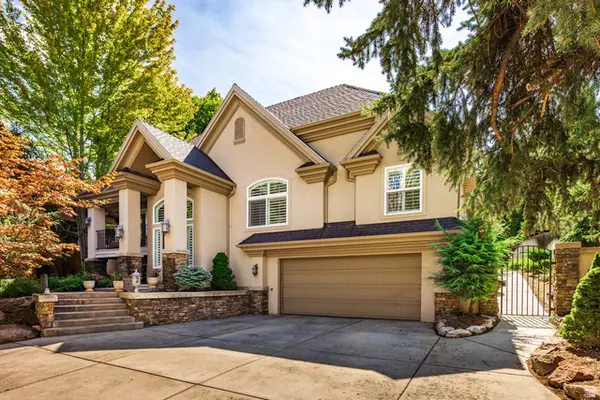 $1,339,000Active4 beds 3 baths3,197 sq. ft.
$1,339,000Active4 beds 3 baths3,197 sq. ft.3732 E Millcreek Canyon Rd, Salt Lake City, UT 84109
MLS# 2139537Listed by: SUMMIT SOTHEBY'S INTERNATIONAL REALTY - Open Sat, 11am to 1pmNew
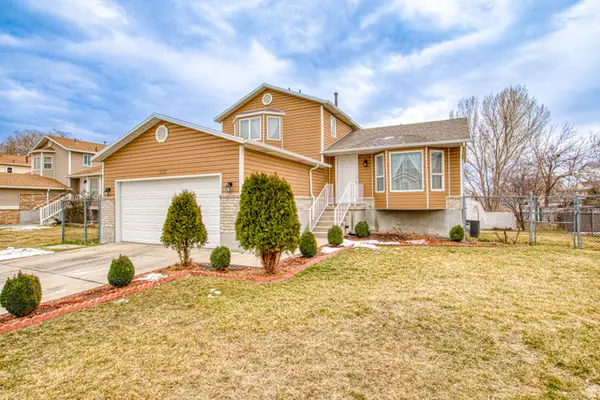 $549,900Active6 beds 3 baths1,852 sq. ft.
$549,900Active6 beds 3 baths1,852 sq. ft.1735 W Dale Ridge Ave N, Salt Lake City, UT 84116
MLS# 2139538Listed by: PRESIDIO REAL ESTATE (EXECUTIVES) - New
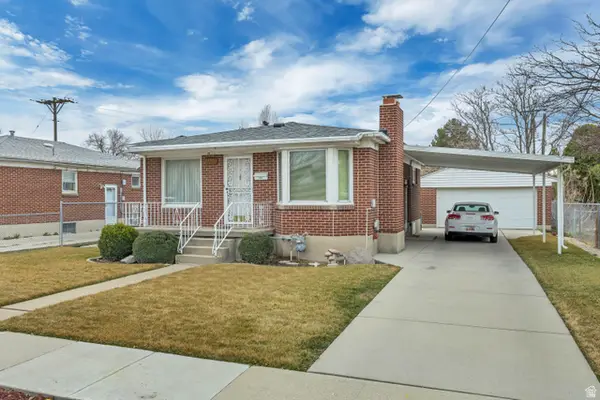 $399,900Active3 beds 2 baths1,708 sq. ft.
$399,900Active3 beds 2 baths1,708 sq. ft.1455 W 600 S, Salt Lake City, UT 84104
MLS# 2139503Listed by: MANSELL REAL ESTATE INC - New
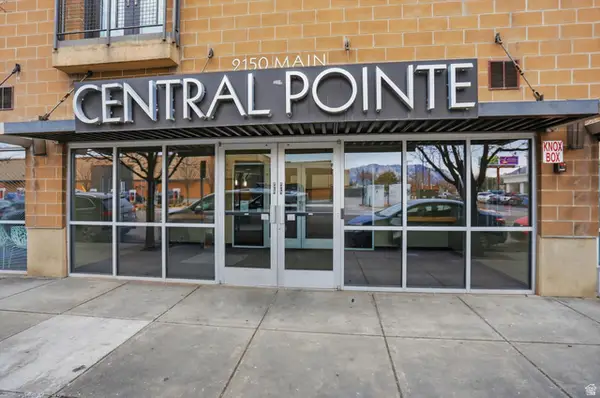 $325,000Active2 beds 2 baths920 sq. ft.
$325,000Active2 beds 2 baths920 sq. ft.2150 S Main St W #309, Salt Lake City, UT 84115
MLS# 2139519Listed by: RE/MAX ASSOCIATES - New
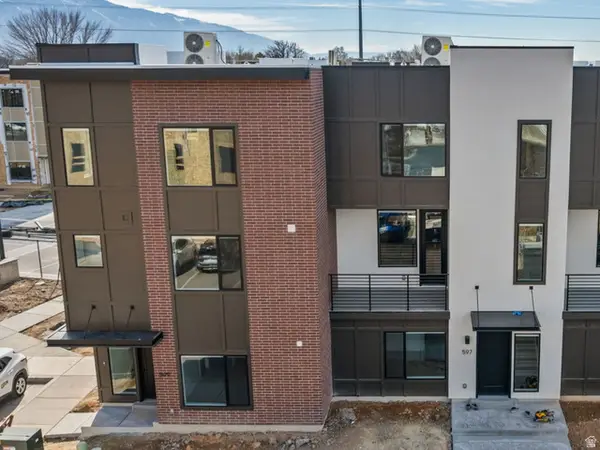 $609,900Active3 beds 4 baths1,861 sq. ft.
$609,900Active3 beds 4 baths1,861 sq. ft.611 E Eleanor Cv S #33, Salt Lake City, UT 84107
MLS# 2139495Listed by: COLE WEST REAL ESTATE, LLC - New
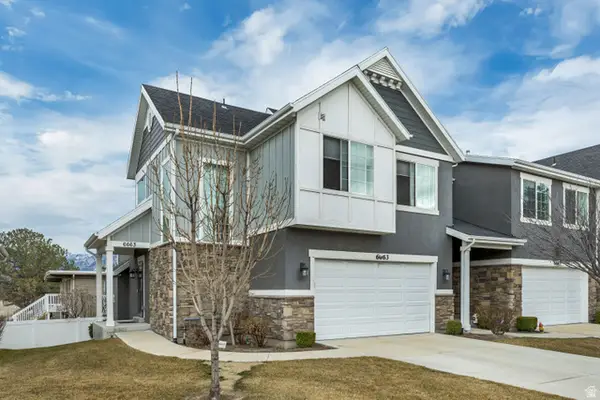 $550,000Active4 beds 4 baths2,232 sq. ft.
$550,000Active4 beds 4 baths2,232 sq. ft.6663 S Plumrose Way W, Salt Lake City, UT 84123
MLS# 2139496Listed by: GORDON REAL ESTATE GROUP LLC. - Open Sat, 1 to 3pmNew
 $730,000Active6 beds 2 baths2,208 sq. ft.
$730,000Active6 beds 2 baths2,208 sq. ft.1575 E 3350 S, Salt Lake City, UT 84106
MLS# 2139468Listed by: PRESIDIO REAL ESTATE (SOUTH VALLEY) - Open Sat, 9:30 to 11:30amNew
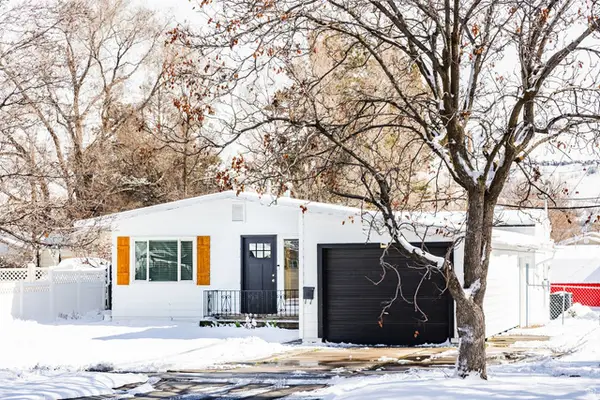 $475,000Active3 beds 1 baths1,320 sq. ft.
$475,000Active3 beds 1 baths1,320 sq. ft.1016 N 1300 W, Salt Lake City, UT 84116
MLS# 2139479Listed by: SUMMIT SOTHEBY'S INTERNATIONAL REALTY - New
 $600,000Active5 beds 3 baths2,608 sq. ft.
$600,000Active5 beds 3 baths2,608 sq. ft.5924 S Lakeside, Salt Lake City, UT 84101
MLS# 2139450Listed by: EQUITY REAL ESTATE (SELECT)

