1190 E 2700 S #A-1, Salt Lake City, UT 84106
Local realty services provided by:ERA Brokers Consolidated
1190 E 2700 S #A-1,Salt Lake City, UT 84106
$400,000
- 3 Beds
- 2 Baths
- 1,650 sq. ft.
- Condominium
- Active
Listed by: petra winegar
Office: chapman-richards & associates, inc.
MLS#:2116484
Source:SL
Price summary
- Price:$400,000
- Price per sq. ft.:$242.42
About this home
We look forward to welcoming you to our open house on Saturday, November 8th. Come and take a personal tour of colonial pines and experience firsthand what this charming community has to offer. Quiet, quaint, park-like setting, this elegant one level condo home offers a serene locale amidst the vibrant Sugar House community. Offering an abundance of nearby restaurants, shopping, medical services and nearby parks for outdoor recreation. Step inside the beautifully designed interior foyer, leading to the main level condo home. Featuring a spacious entrance hallway leading to the open, light filled living room with oversized view windows, crown molding, plush carpeting, built-in shelving and deep storage cabinets. Of course, the heart of the home is the welcoming updated kitchen, featuring an abundance of solid wood cabinetry, custom counter and accompanying backsplash with a complete suite of appliances including washer/dryer. As the day winds down, slip into one of the three oversized bedrooms with large double closets, ceiling fan and custom blinds. These are serviced by two full baths featuring large walk-in showers and custom vanities with granite counters. Ample storage is provided throughout the home including an additional large storage unit with built-in shelving located in the secure underground garage. This unit comes with two secure parking spots located next to the elevator. Colonial Pines offers more than a spacious home, it offers a community of adventure and friendship for mature adults 55+.
Contact an agent
Home facts
- Year built:1972
- Listing ID #:2116484
- Added:80 day(s) ago
- Updated:December 29, 2025 at 12:03 PM
Rooms and interior
- Bedrooms:3
- Total bathrooms:2
- Living area:1,650 sq. ft.
Heating and cooling
- Cooling:Central Air
- Heating:Electric, Forced Air
Structure and exterior
- Roof:Asphalt, Pitched
- Year built:1972
- Building area:1,650 sq. ft.
- Lot area:0.01 Acres
Schools
- High school:Highland
- Middle school:Clayton
- Elementary school:Nibley Park
Utilities
- Water:Culinary, Water Connected
- Sewer:Sewer: Public
Finances and disclosures
- Price:$400,000
- Price per sq. ft.:$242.42
- Tax amount:$1,646
New listings near 1190 E 2700 S #A-1
- New
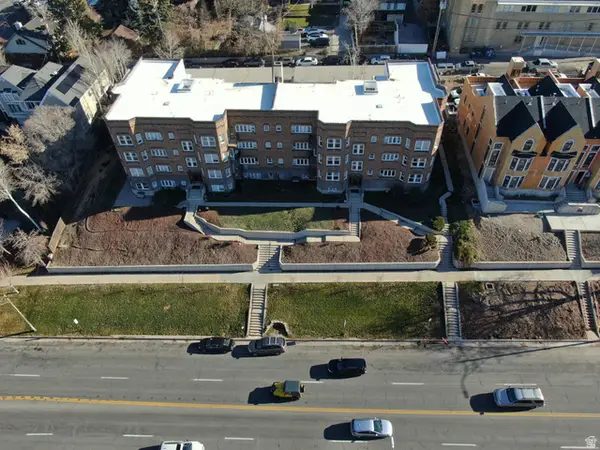 $8,500,000Active34 beds 35 baths26,364 sq. ft.
$8,500,000Active34 beds 35 baths26,364 sq. ft.125 S 1300 E, Salt Lake City, UT 84102
MLS# 2128093Listed by: UTAH REALTY - New
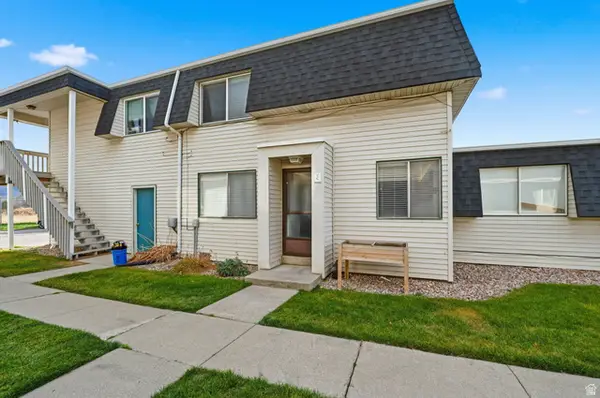 $250,000Active2 beds 1 baths970 sq. ft.
$250,000Active2 beds 1 baths970 sq. ft.4348 S 1100 W #37C, Salt Lake City, UT 84123
MLS# 2128082Listed by: MCCLEERY REAL ESTATE PREMIER - Open Sat, 11am to 1pmNew
 $995,000Active4 beds 3 baths2,433 sq. ft.
$995,000Active4 beds 3 baths2,433 sq. ft.2250 S 2100 E, Salt Lake City, UT 84109
MLS# 2128049Listed by: EQUITY REAL ESTATE (BEAR RIVER) - New
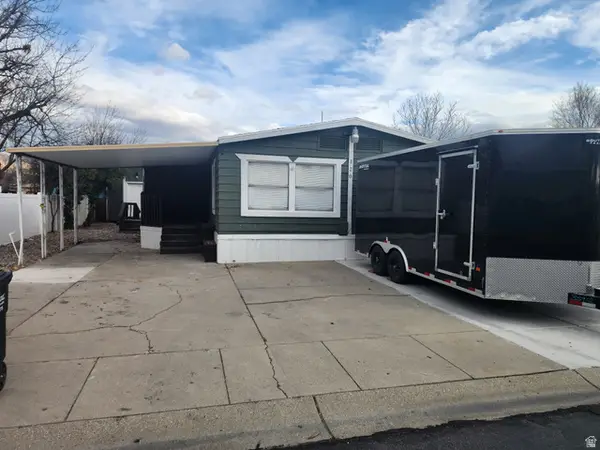 $142,000Active5 beds 2 baths1,784 sq. ft.
$142,000Active5 beds 2 baths1,784 sq. ft.1594 W 400 S #120, Salt Lake City, UT 84104
MLS# 2128037Listed by: REALTYPATH LLC (SOUTH VALLEY) - New
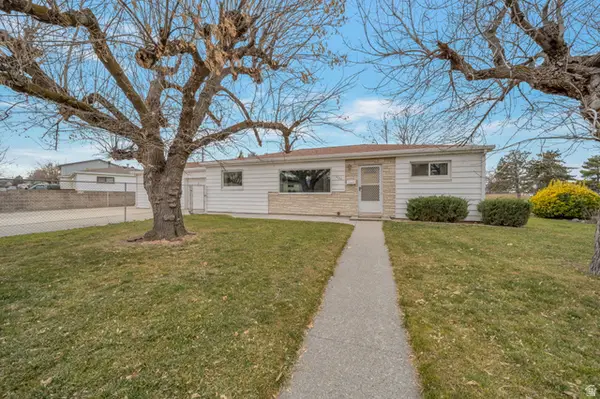 $419,000Active3 beds 2 baths1,176 sq. ft.
$419,000Active3 beds 2 baths1,176 sq. ft.5030 S Alex St, Salt Lake City, UT 84118
MLS# 2128026Listed by: REALTYPATH LLC (CENTRAL)  $499,900Pending3 beds 1 baths1,111 sq. ft.
$499,900Pending3 beds 1 baths1,111 sq. ft.3812 S 500 E, Salt Lake City, UT 84106
MLS# 25-267605Listed by: RE/MAX ASSOCIATES ST GEORGE- New
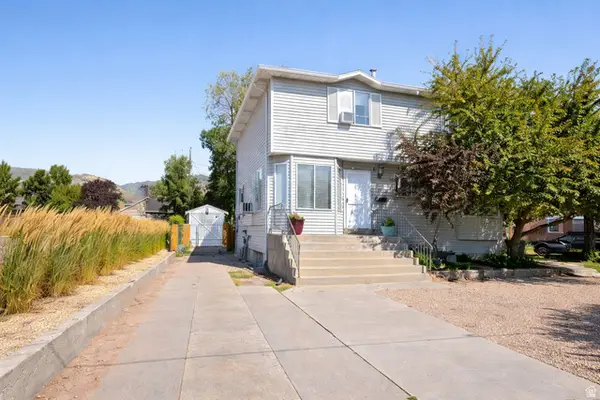 $769,000Active7 beds 5 baths3,066 sq. ft.
$769,000Active7 beds 5 baths3,066 sq. ft.2905 S 2000 E, Salt Lake City, UT 84109
MLS# 2127893Listed by: REAL ESTATE ESSENTIALS - New
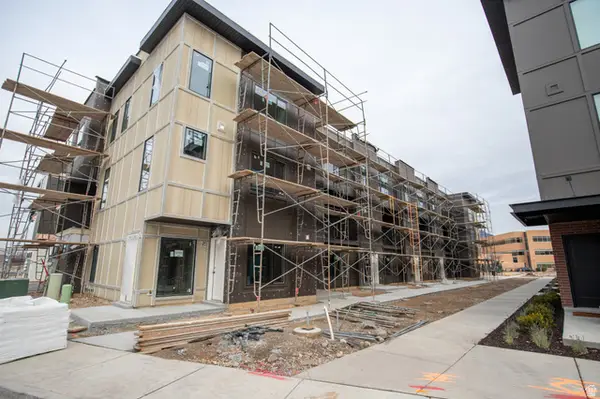 $609,900Active3 beds 3 baths1,861 sq. ft.
$609,900Active3 beds 3 baths1,861 sq. ft.588 E Savvy Cv #38, Salt Lake City, UT 84107
MLS# 2127901Listed by: COLE WEST REAL ESTATE, LLC - New
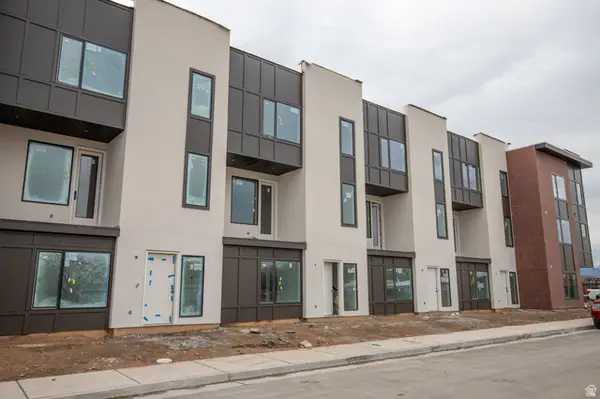 $539,900Active2 beds 2 baths1,533 sq. ft.
$539,900Active2 beds 2 baths1,533 sq. ft.597 E Savvy Cv #45, Salt Lake City, UT 84107
MLS# 2127908Listed by: COLE WEST REAL ESTATE, LLC 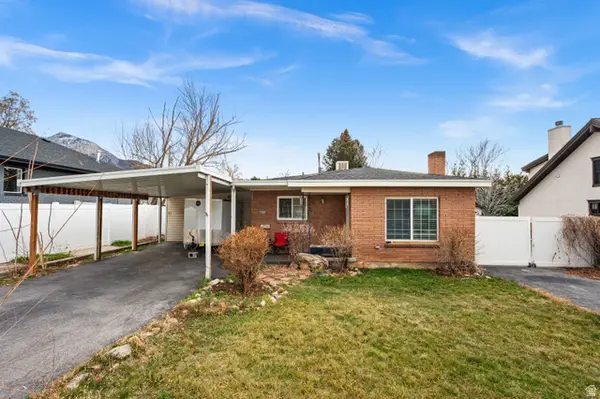 $450,000Pending2 beds 1 baths2,024 sq. ft.
$450,000Pending2 beds 1 baths2,024 sq. ft.2352 E 3395 S, Salt Lake City, UT 84109
MLS# 2127909Listed by: REAL BROKER, LLC
