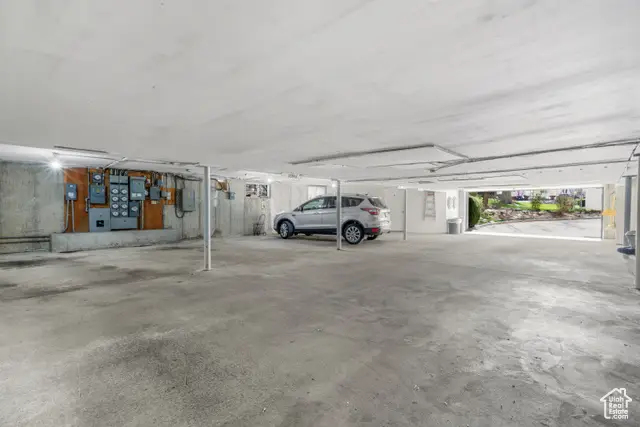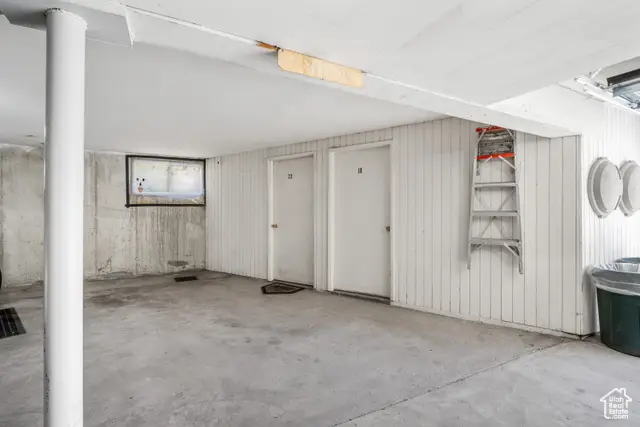1194 E 2700 S #C18, Salt Lake City, UT 84106
Local realty services provided by:ERA Brokers Consolidated



1194 E 2700 S #C18,Salt Lake City, UT 84106
$350,000
- 2 Beds
- 2 Baths
- 1,425 sq. ft.
- Condominium
- Active
Listed by:shelly tripp
Office:coldwell banker realty (union heights)
MLS#:2057286
Source:SL
Price summary
- Price:$350,000
- Price per sq. ft.:$245.61
- Monthly HOA dues:$535
About this home
This is a 55 and older senior living communityLocated in charming revitalized Sugarhouse. This main-floor living gem offers not only easy accessibility with elevator access to your doorstep but also the luxury of a private and secure garage for your convenience. Step into a spacious open floor plan where the living room features a cozy fireplace, creating the perfect ambiance for relaxation or entertaining guests. The kitchen has everything you need making meal preparation a delight. Embrace the perks of community living with a well-maintained HOA that has spent approx 200K in improvements, enjoy the common area, complete with a patio that's ideal for entertaining friends and family. Imagine hosting gatherings in this inviting outdoor space surrounded by the vibrant energy of the Sugarhouse community. Indulge in the proximity to shopping and recreation, as this condo is strategically located to provide easy access to the best that Sugarhouse has to offer. Enjoy the blend of urban convenience and suburban charm in this sought-after neighborhood. Don't miss the opportunity to make this condo your own a perfect blend of comfort, style, and the ultimate in convenient living! Buyer to verify all information. Square footage from County records.
Contact an agent
Home facts
- Year built:1972
- Listing Id #:2057286
- Added:218 day(s) ago
- Updated:August 15, 2025 at 10:58 AM
Rooms and interior
- Bedrooms:2
- Total bathrooms:2
- Full bathrooms:1
- Living area:1,425 sq. ft.
Heating and cooling
- Cooling:Central Air
- Heating:Electric
Structure and exterior
- Roof:Asphalt
- Year built:1972
- Building area:1,425 sq. ft.
- Lot area:0.01 Acres
Schools
- High school:Highland
- Middle school:Clayton
- Elementary school:Nibley Park
Utilities
- Water:Culinary, Water Connected
- Sewer:Sewer Connected, Sewer: Connected, Sewer: Public
Finances and disclosures
- Price:$350,000
- Price per sq. ft.:$245.61
- Tax amount:$1,527
New listings near 1194 E 2700 S #C18
- New
 $674,900Active4 beds 2 baths2,088 sq. ft.
$674,900Active4 beds 2 baths2,088 sq. ft.3125 S 2300 E, Salt Lake City, UT 84109
MLS# 2105341Listed by: REALTYPATH LLC (ADVANTAGE) - Open Sat, 11am to 1pmNew
 $560,000Active4 beds 2 baths1,736 sq. ft.
$560,000Active4 beds 2 baths1,736 sq. ft.829 E Zenith Ave S, Salt Lake City, UT 84106
MLS# 2105315Listed by: BETTER HOMES AND GARDENS REAL ESTATE MOMENTUM (LEHI) - Open Sat, 10am to 12pmNew
 $425,000Active4 beds 2 baths1,652 sq. ft.
$425,000Active4 beds 2 baths1,652 sq. ft.731 E Barrows Ave, Salt Lake City, UT 84106
MLS# 2105306Listed by: BETTER HOMES AND GARDENS REAL ESTATE MOMENTUM (LEHI) - New
 $495,000Active2 beds 2 baths1,119 sq. ft.
$495,000Active2 beds 2 baths1,119 sq. ft.777 E South Temple Street #Apt 10d, Salt Lake City, UT 84102
MLS# 12503695Listed by: BHHS UTAH PROPERTIES - SV - Open Sat, 12:30 to 2:30pmNew
 $397,330Active2 beds 3 baths1,309 sq. ft.
$397,330Active2 beds 3 baths1,309 sq. ft.1590 S 900 W #1003, Salt Lake City, UT 84104
MLS# 2105245Listed by: KEYSTONE BROKERAGE LLC - New
 $539,900Active3 beds 3 baths1,718 sq. ft.
$539,900Active3 beds 3 baths1,718 sq. ft.599 E Betsey Cv S #23, Salt Lake City, UT 84107
MLS# 2105286Listed by: COLE WEST REAL ESTATE, LLC - New
 $960,000Active4 beds 2 baths2,340 sq. ft.
$960,000Active4 beds 2 baths2,340 sq. ft.3426 S Crestwood Dr E, Salt Lake City, UT 84109
MLS# 2105247Listed by: EAST AVENUE REAL ESTATE, LLC - New
 $329,000Active2 beds 1 baths952 sq. ft.
$329,000Active2 beds 1 baths952 sq. ft.1149 S Foulger St, Salt Lake City, UT 84111
MLS# 2105260Listed by: COMMERCIAL UTAH REAL ESTATE, LLC - Open Sat, 11am to 2pmNew
 $325,000Active4 beds 1 baths1,044 sq. ft.
$325,000Active4 beds 1 baths1,044 sq. ft.4546 W 5615 S, Salt Lake City, UT 84118
MLS# 2101164Listed by: OMADA REAL ESTATE - New
 $659,900Active4 beds 2 baths1,699 sq. ft.
$659,900Active4 beds 2 baths1,699 sq. ft.3935 S Luetta Dr, Salt Lake City, UT 84124
MLS# 2105223Listed by: EQUITY REAL ESTATE (ADVANTAGE)
