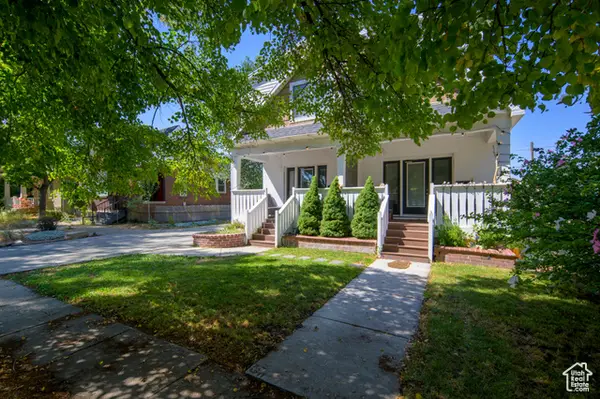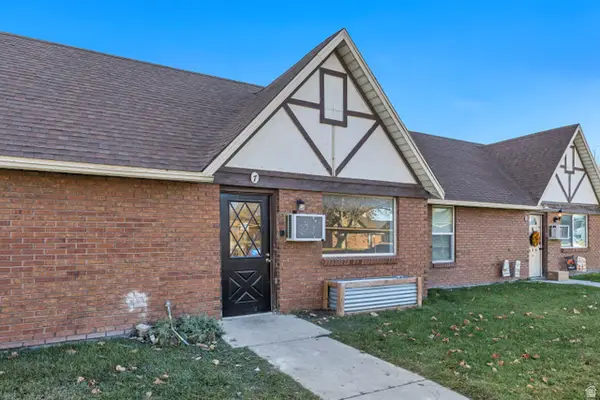1196 S Liberty Wells Pl, Salt Lake City, UT 84111
Local realty services provided by:ERA Brokers Consolidated
1196 S Liberty Wells Pl,Salt Lake City, UT 84111
$950,000
- 3 Beds
- 4 Baths
- 2,667 sq. ft.
- Single family
- Active
Listed by: lisa woodbury, lori ann hendry
Office: windermere real estate
MLS#:2032162
Source:SL
Price summary
- Price:$950,000
- Price per sq. ft.:$356.21
- Monthly HOA dues:$345
About this home
Brand new luxury home in Liberty Wells Place, the best-kept secret in the city. This highly desirable neighborhood boasts a park-like atmosphere with 13 homes on a private street. This new single-family home has amenities you can't find anywhere else in the area, starting with a composite deck featuring mountain and valley views, and a spacious open-concept kitchen and great room. The unique curved staircase features a striking recessed ceiling with a gorgeous chandelier in the center. The well-designed floor plan offers three bedrooms, three bathrooms, a great room, a dining area, a finished basement, and laundry on the main floor and on the lower level. You can prepare delicious meals in the gourmet kitchen equipped with a professional induction range, stainless steel appliances, a side-by-side fridge and freezer, and a microwave. The kitchen also offers sleek modern cabinetry, a center island, quartz countertops, open shelving and pendant lighting. Relax and unwind in the large great room off of the kitchen near the cozy gas fireplace surrounded by a sandstone hearth, and contemporary wood mantel. The luxurious spa-like bathrooms feature clean white solid surface bath surrounds, modern custom cabinetry, quality fixtures, and lighting. The stunning exterior is finished with stone, stucco, brick and board, and batten accents. Thoughtfully selected upgrades throughout including tall baseboards, transom accent windows, designer hardware, modern lighting, ceiling fans, closet organizer systems, french doors, crown molding, and luxury vinyl flooring. Retreat to the large second-floor deck off of the great room to dine or enjoy the views. The composite deck is complete with a natural gas BBQ connection, hose bib, and storage shed. Take advantage of utility cost savings thanks to the energy-efficient windows, 2X6 walls, tankless water heater, extra insulation, and zoned heat pump system for cooling and heating. The attached garage has an extra wide section that could be used for gear storage or motorcycle/bike parking. The professionally landscaped yard has carefully cultivated plants, flowers, and mature trees. Liberty Wells Place is located just minutes from Liberty Park, downtown Salt Lake City, the University of Utah, Sugar House, and the Salt Lake International Airport. You can rest easy knowing that the water bill, sewer, landscape maintenance and snow removal, cable and internet will be covered by the HOA. The seller will provide new home warranty coverage with the purchase.
Contact an agent
Home facts
- Year built:2023
- Listing ID #:2032162
- Added:391 day(s) ago
- Updated:November 28, 2025 at 11:57 AM
Rooms and interior
- Bedrooms:3
- Total bathrooms:4
- Full bathrooms:1
- Half bathrooms:2
- Living area:2,667 sq. ft.
Heating and cooling
- Cooling:Heat Pump
- Heating:Heat Pump
Structure and exterior
- Roof:Asphalt
- Year built:2023
- Building area:2,667 sq. ft.
- Lot area:0.04 Acres
Schools
- High school:East
- Middle school:Clayton
- Elementary school:Liberty
Utilities
- Water:Culinary, Water Connected
- Sewer:Sewer Connected, Sewer: Connected, Sewer: Public
Finances and disclosures
- Price:$950,000
- Price per sq. ft.:$356.21
- Tax amount:$5,309
New listings near 1196 S Liberty Wells Pl
- New
 $4,499,000Active11 beds 4 baths14,233 sq. ft.
$4,499,000Active11 beds 4 baths14,233 sq. ft.2790 E Lancaster Dr S, Salt Lake City, UT 84108
MLS# 2124805Listed by: RED BUTTE REALTY  $1,100,000Active6 beds 4 baths2,730 sq. ft.
$1,100,000Active6 beds 4 baths2,730 sq. ft.1326 S Green St, Salt Lake City, UT 84105
MLS# 2117844Listed by: REAL BROKER, LLC (CANYONS LUXURY REAL ESTATE)- Open Fri, 5 to 7pmNew
 $1,100,000Active4 beds 2 baths2,002 sq. ft.
$1,100,000Active4 beds 2 baths2,002 sq. ft.1656 E Harvard Ave, Salt Lake City, UT 84105
MLS# 2124636Listed by: EXP REALTY, LLC - New
 $350,000Active4 beds 2 baths1,838 sq. ft.
$350,000Active4 beds 2 baths1,838 sq. ft.5615 S Honeysuckle Way, Salt Lake City, UT 84118
MLS# 2124790Listed by: BLUE DIAMOND REALTY LLC - New
 $776,400Active3 beds 3 baths1,568 sq. ft.
$776,400Active3 beds 3 baths1,568 sq. ft.2759 S Chadwick St, Salt Lake City, UT 84106
MLS# 2124783Listed by: NVS REAL ESTATE, INC. - New
 $1,350,000Active4 beds 3 baths2,896 sq. ft.
$1,350,000Active4 beds 3 baths2,896 sq. ft.506 S 800 E, Salt Lake City, UT 84102
MLS# 2124759Listed by: SUMMIT SOTHEBY'S INTERNATIONAL REALTY - New
 $675,000Active3 beds 3 baths3,892 sq. ft.
$675,000Active3 beds 3 baths3,892 sq. ft.5588 S Farm Hill Dr, Salt Lake City, UT 84117
MLS# 2124772Listed by: SUMMIT SOTHEBY'S INTERNATIONAL REALTY - New
 $1,200,000Active3 beds 3 baths2,279 sq. ft.
$1,200,000Active3 beds 3 baths2,279 sq. ft.44 W Broadway #1405.S, Salt Lake City, UT 84101
MLS# 2124736Listed by: KW UTAH REALTORS KELLER WILLIAMS - New
 $229,900Active2 beds 1 baths910 sq. ft.
$229,900Active2 beds 1 baths910 sq. ft.710 N 800 W #7, Salt Lake City, UT 84116
MLS# 2124740Listed by: CONNECT FAST REALTY, LLC - Open Sat, 11am to 1pmNew
 $989,000Active3 beds 3 baths3,081 sq. ft.
$989,000Active3 beds 3 baths3,081 sq. ft.505 C St, Salt Lake City, UT 84103
MLS# 2124665Listed by: ENSIGN INVESTMENTS REAL ESTATE
