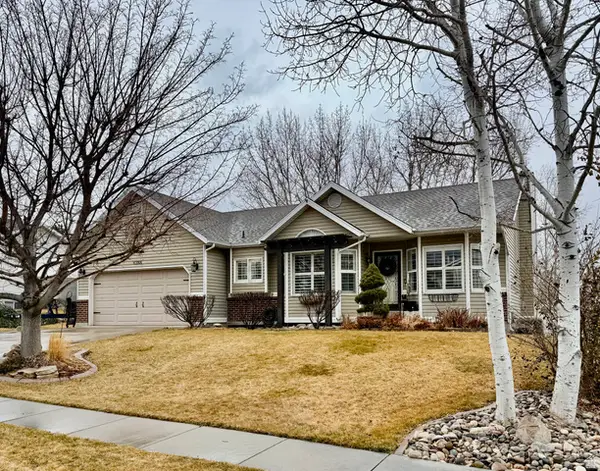1219 S 1800 E, Salt Lake City, UT 84108
Local realty services provided by:ERA Brokers Consolidated
Listed by: tricia p. vanderkooi
Office: summit sotheby's international realty
MLS#:2110581
Source:SL
Price summary
- Price:$1,650,000
- Price per sq. ft.:$453.8
About this home
- FIRST TIME EVER ON MARKET! Three generations, one family - now available in Salt Lake City's coveted Harvard-Yale Historic District (84102). JUST REFRESHED with brand new, crisp white paint throughout the entire interior - move-in ready! This stunning French country cottage in Salt Lake County underwent a complete renovation in 2009, adding a full second story with an expansive primary suite while preserving all the original charm that makes this Salt Lake City, Utah neighborhood so special. Features include a vaulted great room flooded with natural light, authentic French country design elements throughout, dual HVAC systems for Utah's climate, a private backyard retreat with a water feature, a spacious 2-car garage with a workshop area, and generous attic storage. Located on one of Harvard-Yale's most desirable tree-lined streets, between 1300 East and 1700 East, near South Temple, this rare Salt Lake City offering offers walkability to downtown SLC dining, shopping, and entertainment while maintaining the quiet residential feel that makes this historic Salt Lake neighborhood so sought-after. Minutes from the University of Utah, Sugar House, and Liberty Park. This is your opportunity to own a piece of Salt Lake City history in one of the Wasatch Front's most prestigious and walkable Utah locations - properties like this rarely become available in Harvard-Yale!
Contact an agent
Home facts
- Year built:1941
- Listing ID #:2110581
- Added:155 day(s) ago
- Updated:December 20, 2025 at 08:53 AM
Rooms and interior
- Bedrooms:4
- Total bathrooms:3
- Full bathrooms:2
- Living area:3,636 sq. ft.
Heating and cooling
- Cooling:Central Air
- Heating:Forced Air, Gas: Central
Structure and exterior
- Roof:Asphalt
- Year built:1941
- Building area:3,636 sq. ft.
- Lot area:0.14 Acres
Schools
- High school:East
- Middle school:Clayton
- Elementary school:Bonneville
Utilities
- Water:Culinary, Water Connected
- Sewer:Sewer Connected, Sewer: Connected
Finances and disclosures
- Price:$1,650,000
- Price per sq. ft.:$453.8
- Tax amount:$6,109
New listings near 1219 S 1800 E
- New
 $565,000Active5 beds 3 baths2,586 sq. ft.
$565,000Active5 beds 3 baths2,586 sq. ft.6388 S Wakefield Way, Salt Lake City, UT 84118
MLS# 2136970Listed by: FORTE REAL ESTATE, LLC - Open Sat, 1 to 3pmNew
 $519,999Active4 beds 2 baths1,629 sq. ft.
$519,999Active4 beds 2 baths1,629 sq. ft.846 N Starcrest Dr, Salt Lake City, UT 84116
MLS# 2136628Listed by: SUMMIT SOTHEBY'S INTERNATIONAL REALTY - New
 $1,149,000Active5 beds 5 baths3,155 sq. ft.
$1,149,000Active5 beds 5 baths3,155 sq. ft.866 E Roosevelt Ave, Salt Lake City, UT 84105
MLS# 2136629Listed by: UTAH SELECT REALTY PC - New
 $420,000Active2 beds 3 baths1,420 sq. ft.
$420,000Active2 beds 3 baths1,420 sq. ft.238 W Paramount Ave #109, Salt Lake City, UT 84115
MLS# 2136640Listed by: KW SOUTH VALLEY KELLER WILLIAMS - Open Sat, 11am to 2pmNew
 $249,000Active2 beds 1 baths801 sq. ft.
$249,000Active2 beds 1 baths801 sq. ft.438 N Center St W #201, Salt Lake City, UT 84103
MLS# 2136583Listed by: KW SOUTH VALLEY KELLER WILLIAMS - New
 $520,000Active3 beds 2 baths1,848 sq. ft.
$520,000Active3 beds 2 baths1,848 sq. ft.687 E 6th Ave, Salt Lake City, UT 84103
MLS# 2136518Listed by: BERKSHIRE HATHAWAY HOMESERVICES UTAH PROPERTIES (SALT LAKE) - New
 $360,000Active2 beds 2 baths988 sq. ft.
$360,000Active2 beds 2 baths988 sq. ft.4851 Woodbridge Dr #41, Salt Lake City, UT 84117
MLS# 2136520Listed by: SUMMIT SOTHEBY'S INTERNATIONAL REALTY  $585,000Pending3 beds 4 baths1,890 sq. ft.
$585,000Pending3 beds 4 baths1,890 sq. ft.587 E Savvy Cv S #49, Salt Lake City, UT 84107
MLS# 2136517Listed by: COLE WEST REAL ESTATE, LLC $544,900Pending3 beds 3 baths1,718 sq. ft.
$544,900Pending3 beds 3 baths1,718 sq. ft.621 E Eleanor Cv S #36, Salt Lake City, UT 84107
MLS# 2136525Listed by: COLE WEST REAL ESTATE, LLC- Open Fri, 4 to 6pmNew
 $550,000Active3 beds 2 baths1,604 sq. ft.
$550,000Active3 beds 2 baths1,604 sq. ft.1245 E Ridgedale Ln S, Salt Lake City, UT 84106
MLS# 2136505Listed by: KW UTAH REALTORS KELLER WILLIAMS (BRICKYARD)

