1315 E 2nd Ave, Salt Lake City, UT 84103
Local realty services provided by:ERA Realty Center
Listed by: thomas wright, erin eldredge
Office: summit sotheby's international realty
MLS#:2123722
Source:SL
Price summary
- Price:$3,450,000
- Price per sq. ft.:$488.6
About this home
Introducing the Tracy Estate, a landmark residence that gracefully bridges Salt Lake City’s historic past and its sophisticated present. Nestled between the foothills and downtown in prestigious Federal Heights, this stately brick two-story occupies a double lot surrounded by mature trees, privacy, and enduring architectural beauty. Originally designed and built for Russell Tracy of the famed Tracy Aviary, the home showcases stained-glass windows, intricate moldings, and exquisite craftsmanship rarely replicated today. Thoughtfully updated for modern living, it retains every ounce of its original charm, blending classic formality with comfortable, open spaces ideal for contemporary lifestyles. The main level flows seamlessly between formal and casual living areas, each framed by soaring ceilings and luminous windows. Upstairs, all bedrooms enjoy private ensuite baths, while the primary suite offers two fireplaces, a private terrace, a spa-like bath, and an impressive walk-in dressing room. A flexible third-story retreat currently serves as an art studio and playroom, easily adaptable to a fifth bedroom suite or private office, complete with its own bath. The lower-level invites gathering and relaxation with a wet bar, wine cellar, and media spaces. The outdoor living experience rivals the interior with a wraparound deck, manicured double yard, and effortless access from nearly every main-level room. Whether entertaining or unwinding, the estate’s connection to nature and light is ever present. Located minutes from downtown dining, the University of Utah, and trailheads to City Creek and the foothills, this is a home that embodies both heritage and lifestyle. Timeless, rare, and quintessentially Federal Heights.
Contact an agent
Home facts
- Year built:1918
- Listing ID #:2123722
- Added:52 day(s) ago
- Updated:January 11, 2026 at 12:00 PM
Rooms and interior
- Bedrooms:4
- Total bathrooms:7
- Full bathrooms:4
- Half bathrooms:1
- Living area:7,061 sq. ft.
Heating and cooling
- Cooling:Central Air
- Heating:Forced Air, Gas: Central
Structure and exterior
- Roof:Tile
- Year built:1918
- Building area:7,061 sq. ft.
- Lot area:0.34 Acres
Schools
- High school:West
- Middle school:Bryant
- Elementary school:Wasatch
Utilities
- Water:Culinary, Water Connected
- Sewer:Sewer Connected, Sewer: Connected, Sewer: Public
Finances and disclosures
- Price:$3,450,000
- Price per sq. ft.:$488.6
- Tax amount:$12,562
New listings near 1315 E 2nd Ave
- New
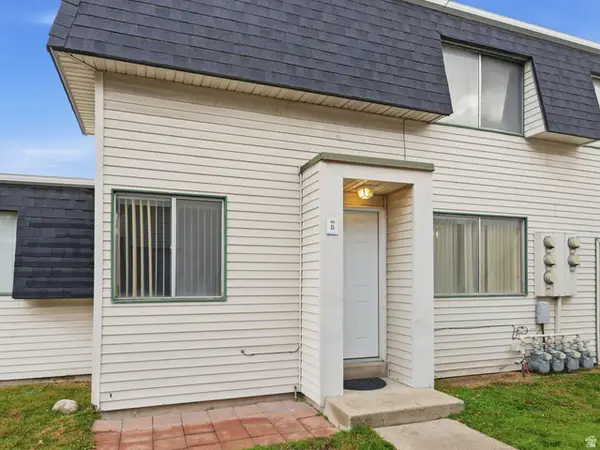 $235,000Active2 beds 1 baths894 sq. ft.
$235,000Active2 beds 1 baths894 sq. ft.4332 S 1145 W #46B, Salt Lake City, UT 84123
MLS# 2130089Listed by: EQUITY REAL ESTATE (RESULTS) - New
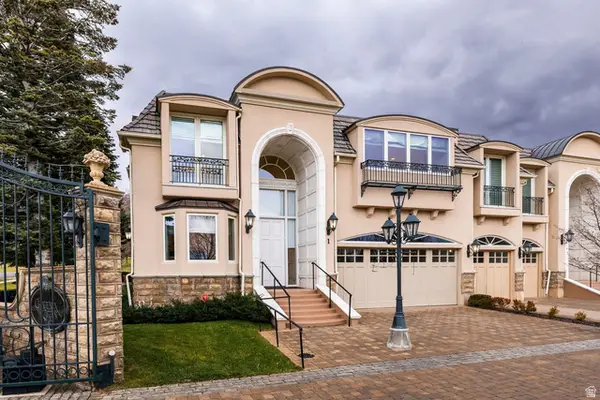 $1,600,000Active4 beds 4 baths4,823 sq. ft.
$1,600,000Active4 beds 4 baths4,823 sq. ft.2726 E Wasatch Dr S #1, Salt Lake City, UT 84108
MLS# 2129957Listed by: SUMMIT SOTHEBY'S INTERNATIONAL REALTY - New
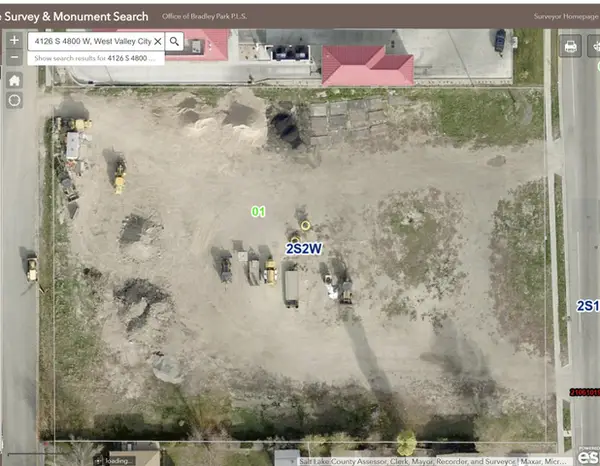 $1,399,000Active1.7 Acres
$1,399,000Active1.7 Acres4126 S 4800 W, Salt Lake City, UT 84120
MLS# 2129959Listed by: COLDWELL BANKER REALTY (UNION HEIGHTS) - New
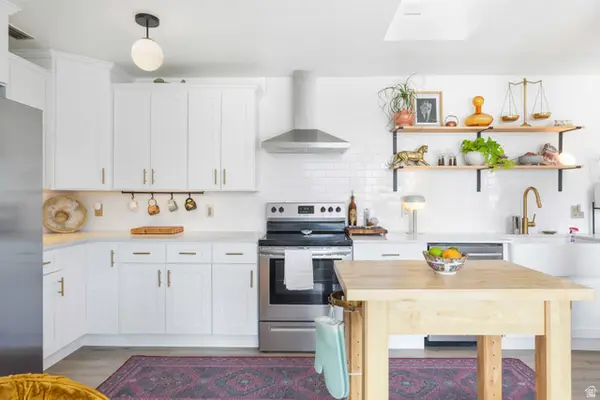 $400,000Active1 beds 1 baths898 sq. ft.
$400,000Active1 beds 1 baths898 sq. ft.777 E South Temple #15E, Salt Lake City, UT 84102
MLS# 2129912Listed by: ALLIANCE RESIDENTIAL REAL ESTATE LLC - New
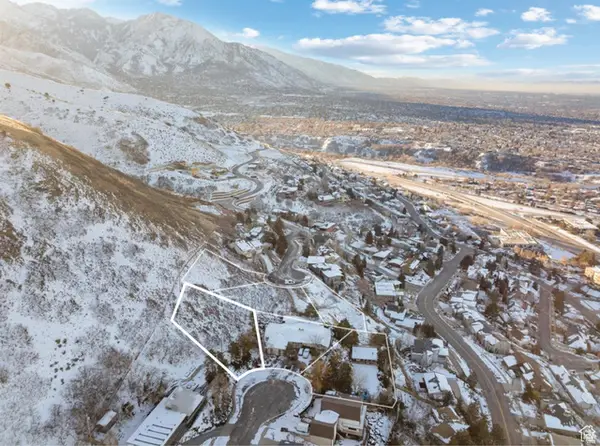 $725,000Active0.33 Acres
$725,000Active0.33 Acres2253 S Lakeline Cir, Salt Lake City, UT 84109
MLS# 2129931Listed by: REALTY ONE GROUP SIGNATURE (SOUTH VALLEY) - Open Sun, 12 to 2pmNew
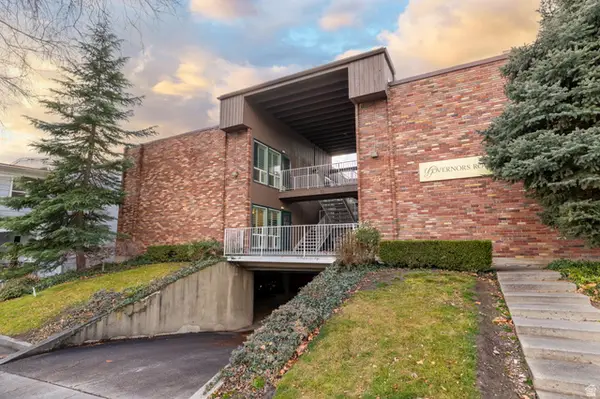 $305,000Active1 beds 1 baths575 sq. ft.
$305,000Active1 beds 1 baths575 sq. ft.73 N F St #6, Salt Lake City, UT 84103
MLS# 2129881Listed by: ALLIANCE RESIDENTIAL REAL ESTATE LLC - New
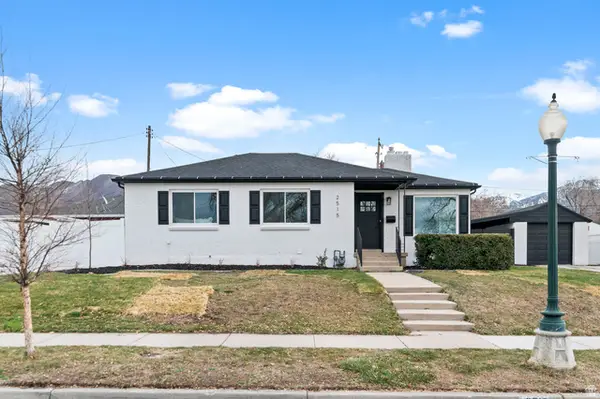 $775,000Active4 beds 3 baths1,992 sq. ft.
$775,000Active4 beds 3 baths1,992 sq. ft.2515 Imperial St, Salt Lake City, UT 84106
MLS# 2129857Listed by: UTAH'S PROPERTIES LLC - New
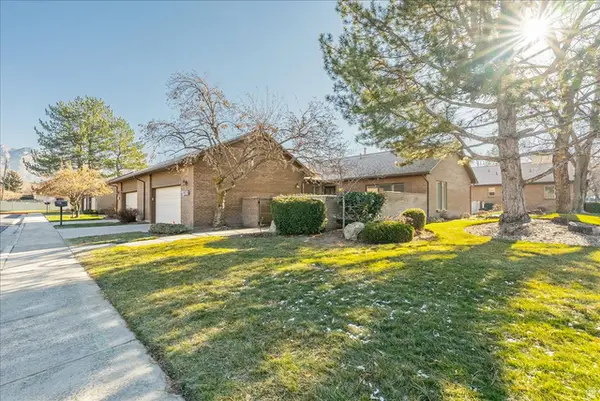 $589,900Active2 beds 2 baths1,404 sq. ft.
$589,900Active2 beds 2 baths1,404 sq. ft.1080 E 6135 S, Salt Lake City, UT 84121
MLS# 2129866Listed by: RE/MAX ASSOCIATES - New
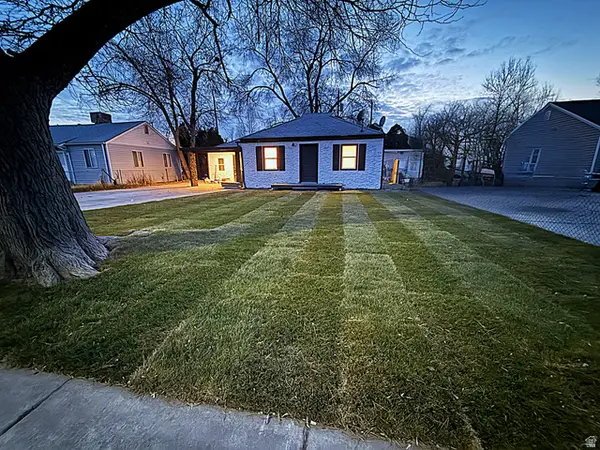 $419,900Active3 beds 1 baths1,077 sq. ft.
$419,900Active3 beds 1 baths1,077 sq. ft.1308 S Stewart St W, Salt Lake City, UT 84104
MLS# 2129834Listed by: COLDWELL BANKER REALTY (UNION HEIGHTS) - New
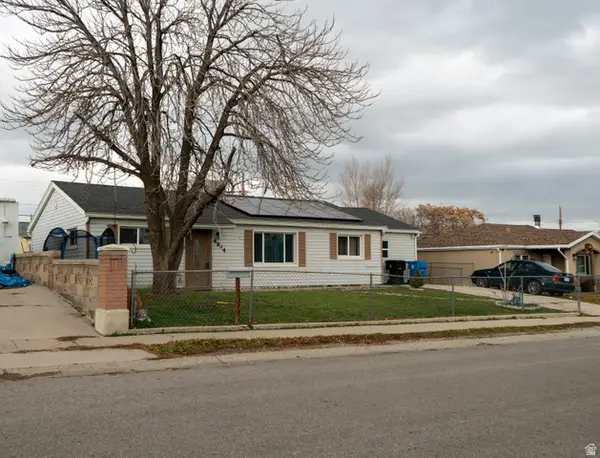 $427,000Active4 beds 2 baths1,608 sq. ft.
$427,000Active4 beds 2 baths1,608 sq. ft.4944 S 4900 W, Salt Lake City, UT 84118
MLS# 2129852Listed by: CENTURY 21 EVEREST (CENTERVILLE)
