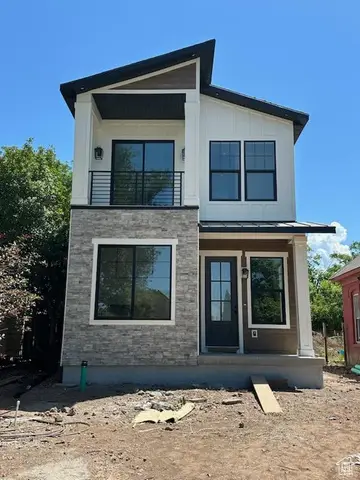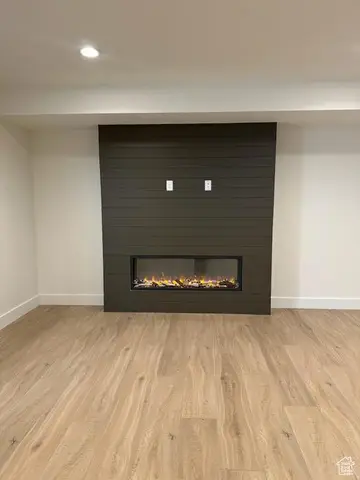1361 S Lincoln St, Salt Lake City, UT 84105
Local realty services provided by:ERA Brokers Consolidated



1361 S Lincoln St,Salt Lake City, UT 84105
$1,690,000
- 4 Beds
- 4 Baths
- 3,302 sq. ft.
- Single family
- Active
Listed by:brian tea
Office:equity real estate (solid)
MLS#:2095386
Source:SL
Price summary
- Price:$1,690,000
- Price per sq. ft.:$511.81
About this home
This home is newly built and features open floor plans with all the amenities. The main floor has a den and a great room (family-kitchen). The large kitchen has an island with a farmers sink. The family room area has a fireplace with sliding doors that open onto a covered deck. The house has beautiful light fixtures and bathrooms throughout. The second floor has a two bedrooms and a laundry room with sink. The master bedroom is a suite with a large walk in closet, large bathroom with marble floors and a free-standing tub. The second upstairs bedroom has its own bathroom. The basement is designed to be used as part of the home or a rental/mother-in-law apartment. The basement has two bedrooms, a kitchenet, fireplace, laundry room and walk-out door. All three levels have their own thermostat and there are two a/c units and two heaters. The landscaping is designed for minimal maintenance. The garage has a large door and high ceiling and wired for an electric charging station. The location is great being close to dinning, entertainment, the downtown and freeway entrances. It's walking distance to the 9th & 9th area as well as Liberty Park. * Construction will be completed within two weeks of the listing date.
Contact an agent
Home facts
- Year built:2025
- Listing Id #:2095386
- Added:48 day(s) ago
- Updated:August 15, 2025 at 11:04 AM
Rooms and interior
- Bedrooms:4
- Total bathrooms:4
- Full bathrooms:3
- Half bathrooms:1
- Living area:3,302 sq. ft.
Heating and cooling
- Cooling:Central Air
- Heating:Forced Air
Structure and exterior
- Roof:Asphalt
- Year built:2025
- Building area:3,302 sq. ft.
- Lot area:0.12 Acres
Schools
- High school:East
- Middle school:Clayton
- Elementary school:Emerson
Finances and disclosures
- Price:$1,690,000
- Price per sq. ft.:$511.81
- Tax amount:$4,000
New listings near 1361 S Lincoln St
- New
 $674,900Active4 beds 2 baths2,088 sq. ft.
$674,900Active4 beds 2 baths2,088 sq. ft.3125 S 2300 E, Salt Lake City, UT 84109
MLS# 2105341Listed by: REALTYPATH LLC (ADVANTAGE) - Open Sat, 11am to 1pmNew
 $560,000Active4 beds 2 baths1,736 sq. ft.
$560,000Active4 beds 2 baths1,736 sq. ft.829 E Zenith Ave S, Salt Lake City, UT 84106
MLS# 2105315Listed by: BETTER HOMES AND GARDENS REAL ESTATE MOMENTUM (LEHI) - Open Sat, 10am to 12pmNew
 $425,000Active4 beds 2 baths1,652 sq. ft.
$425,000Active4 beds 2 baths1,652 sq. ft.731 E Barrows Ave, Salt Lake City, UT 84106
MLS# 2105306Listed by: BETTER HOMES AND GARDENS REAL ESTATE MOMENTUM (LEHI) - New
 $495,000Active2 beds 2 baths1,119 sq. ft.
$495,000Active2 beds 2 baths1,119 sq. ft.777 E South Temple Street #Apt 10d, Salt Lake City, UT 84102
MLS# 12503695Listed by: BHHS UTAH PROPERTIES - SV - Open Sat, 12:30 to 2:30pmNew
 $397,330Active2 beds 3 baths1,309 sq. ft.
$397,330Active2 beds 3 baths1,309 sq. ft.1590 S 900 W #1003, Salt Lake City, UT 84104
MLS# 2105245Listed by: KEYSTONE BROKERAGE LLC - New
 $539,900Active3 beds 3 baths1,718 sq. ft.
$539,900Active3 beds 3 baths1,718 sq. ft.599 E Betsey Cv S #23, Salt Lake City, UT 84107
MLS# 2105286Listed by: COLE WEST REAL ESTATE, LLC - New
 $960,000Active4 beds 2 baths2,340 sq. ft.
$960,000Active4 beds 2 baths2,340 sq. ft.3426 S Crestwood Dr E, Salt Lake City, UT 84109
MLS# 2105247Listed by: EAST AVENUE REAL ESTATE, LLC - New
 $329,000Active2 beds 1 baths952 sq. ft.
$329,000Active2 beds 1 baths952 sq. ft.1149 S Foulger St, Salt Lake City, UT 84111
MLS# 2105260Listed by: COMMERCIAL UTAH REAL ESTATE, LLC - Open Sat, 11am to 2pmNew
 $325,000Active4 beds 1 baths1,044 sq. ft.
$325,000Active4 beds 1 baths1,044 sq. ft.4546 W 5615 S, Salt Lake City, UT 84118
MLS# 2101164Listed by: OMADA REAL ESTATE - New
 $659,900Active4 beds 2 baths1,699 sq. ft.
$659,900Active4 beds 2 baths1,699 sq. ft.3935 S Luetta Dr, Salt Lake City, UT 84124
MLS# 2105223Listed by: EQUITY REAL ESTATE (ADVANTAGE)
