- ERA
- Utah
- Salt Lake City
- 1361 S Lincoln St
1361 S Lincoln St, Salt Lake City, UT 84105
Local realty services provided by:ERA Brokers Consolidated
1361 S Lincoln St,Salt Lake City, UT 84105
$1,499,000
- 4 Beds
- 4 Baths
- 3,302 sq. ft.
- Single family
- Pending
Listed by: brian tea
Office: equity real estate (solid)
MLS#:2109254
Source:SL
Price summary
- Price:$1,499,000
- Price per sq. ft.:$453.97
About this home
Welcome to your dream home, where modern design meets effortless living. This brand-new construction boasts an open-concept floor plan and luxurious amenities across all three levels. The main floor is an entertainer's delight, featuring a spacious great room that seamlessly connects the family area and a gourmet kitchen. The chef-inspired kitchen is anchored by a large island with a classic farmhouse sink, perfect for gathering. Cozy up by the fireplace in the family room, where sliding glass doors open to a private, covered deck, creating a seamless indoor-outdoor experience. The main level also includes a versatile den, ideal for a home office or quiet reading space. Ascend the staircase to the second floor, a haven of comfort and convenience. The private master suite is a true retreat, offering a generous walk-in closet, a spa-like ensuite bathroom with marble floors and a striking free-standing soaking tub, and direct access to a private balcony, perfect for enjoying morning coffee or evening sunsets. The second upstairs bedroom is equally impressive, complete with its own private bathroom. A dedicated laundry room with a utility sink on this floor adds to the home's thoughtful design. The lower level offers exceptional flexibility and can serve as a MOTHER-IN-LAW APARTMENT With a separate walk-out entrance, two additional bedrooms, a kitchenette, and its own laundry and fireplace, this space is perfectly designed for a mother-in-law apartment or a rental unit, providing a valuable source of income. Smart and energy-efficient living is at your fingertips, with a thermostat on each of the three levels, two separate A/C units, a tankless water heater and two heaters. The meticulously designed low-maintenance landscaping ensures you can spend more time enjoying your home. The oversized garage features a high ceiling and is already wired for an electric vehicle charging station. This home's location is a true highlight. Enjoy the convenience of being close to downtown, freeway access, and an array of dining and entertainment options. You'll also be just a short walk from the vibrant 9th & 9th neighborhood and the scenic beauty of Liberty Park. Some minor changes may be made to the property at the buyers request.
Contact an agent
Home facts
- Year built:2025
- Listing ID #:2109254
- Added:148 day(s) ago
- Updated:January 30, 2026 at 09:15 AM
Rooms and interior
- Bedrooms:4
- Total bathrooms:4
- Full bathrooms:3
- Half bathrooms:1
- Living area:3,302 sq. ft.
Heating and cooling
- Cooling:Central Air
- Heating:Forced Air
Structure and exterior
- Roof:Asphalt
- Year built:2025
- Building area:3,302 sq. ft.
- Lot area:0.12 Acres
Schools
- High school:East
- Middle school:Clayton
- Elementary school:Emerson
Utilities
- Water:Culinary, Water Connected
- Sewer:Sewer Connected, Sewer: Connected
Finances and disclosures
- Price:$1,499,000
- Price per sq. ft.:$453.97
- Tax amount:$4,000
New listings near 1361 S Lincoln St
- New
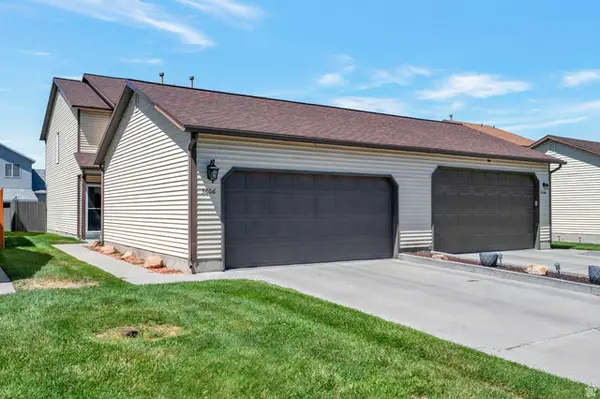 $399,999Active3 beds 2 baths1,374 sq. ft.
$399,999Active3 beds 2 baths1,374 sq. ft.3606 S 2045 W, Salt Lake City, UT 84119
MLS# 2133965Listed by: REALTYPATH LLC (PLATINUM) 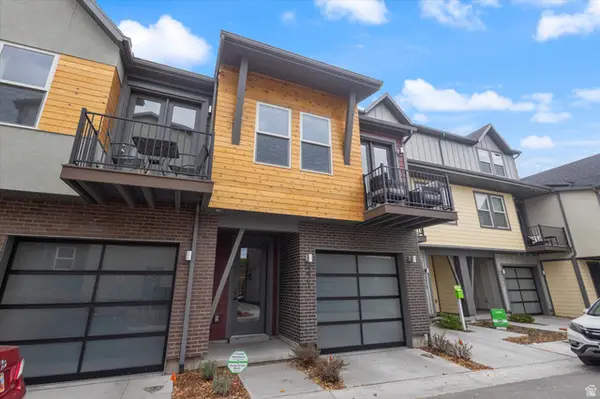 $562,465Pending2 beds 2 baths1,234 sq. ft.
$562,465Pending2 beds 2 baths1,234 sq. ft.271 W 430 N, Salt Lake City, UT 84103
MLS# 2133933Listed by: REALTY ONE GROUP SIGNATURE- Open Fri, 4 to 6pmNew
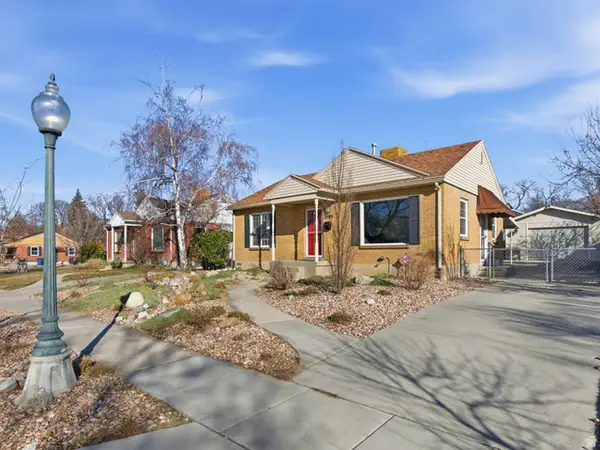 $660,000Active4 beds 2 baths1,656 sq. ft.
$660,000Active4 beds 2 baths1,656 sq. ft.2845 S 1500 E, Salt Lake City, UT 84106
MLS# 2133234Listed by: EXP REALTY, LLC - Open Fri, 3 to 6pmNew
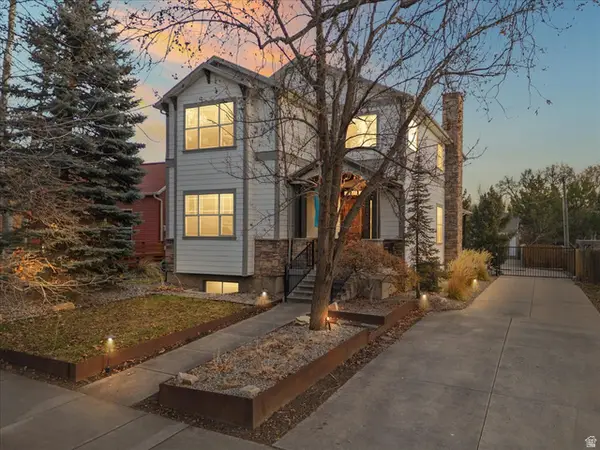 $2,350,000Active5 beds 5 baths4,002 sq. ft.
$2,350,000Active5 beds 5 baths4,002 sq. ft.1054 E 200 S, Salt Lake City, UT 84102
MLS# 2133845Listed by: 4YOU REAL ESTATE, LLC - New
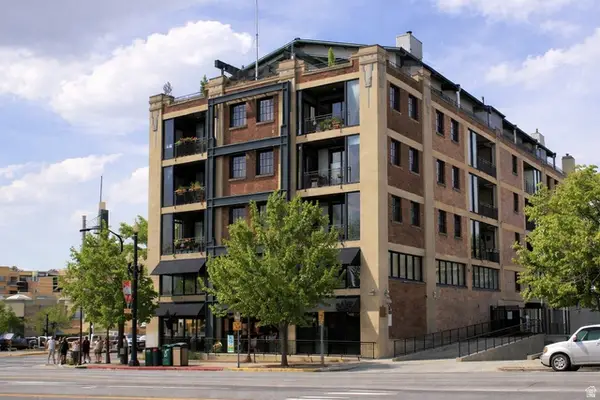 $450,000Active2 beds 1 baths885 sq. ft.
$450,000Active2 beds 1 baths885 sq. ft.380 W 200 S #501, Salt Lake City, UT 84101
MLS# 2133847Listed by: WINDERMERE REAL ESTATE - Open Fri, 5 to 7pmNew
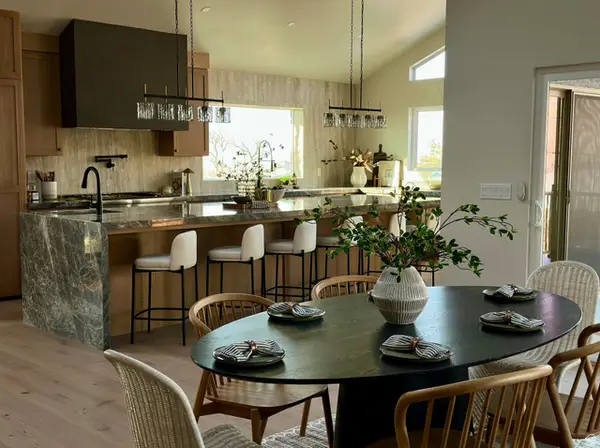 $2,875,000Active5 beds 6 baths5,980 sq. ft.
$2,875,000Active5 beds 6 baths5,980 sq. ft.2551 E Sherwood Dr S, Salt Lake City, UT 84108
MLS# 2133868Listed by: EVER HOME REALTY LLC - New
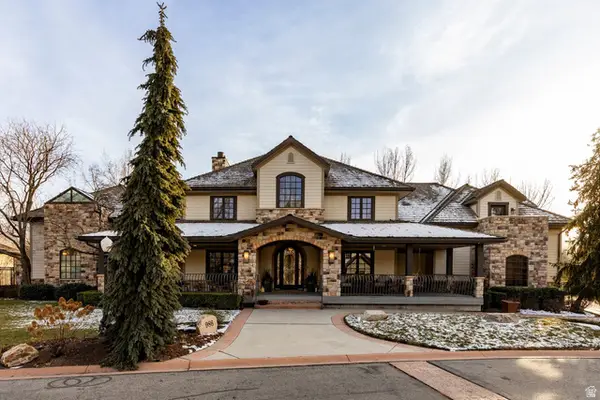 $1,900,000Active4 beds 4 baths4,833 sq. ft.
$1,900,000Active4 beds 4 baths4,833 sq. ft.986 E Wheeler Farm Cv, Salt Lake City, UT 84121
MLS# 2133757Listed by: SUMMIT SOTHEBY'S INTERNATIONAL REALTY - Open Sat, 12 to 2pmNew
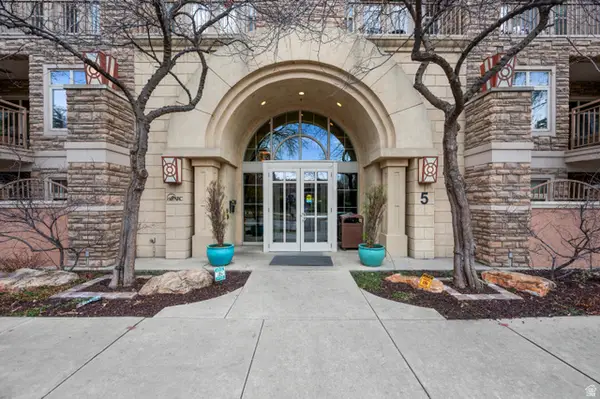 $379,000Active1 beds 2 baths880 sq. ft.
$379,000Active1 beds 2 baths880 sq. ft.5 S 500 W #309, Salt Lake City, UT 84101
MLS# 2133767Listed by: ALIGN COMPLETE REAL ESTATE SERVICES (900 SOUTH) - Open Fri, 4 to 6pmNew
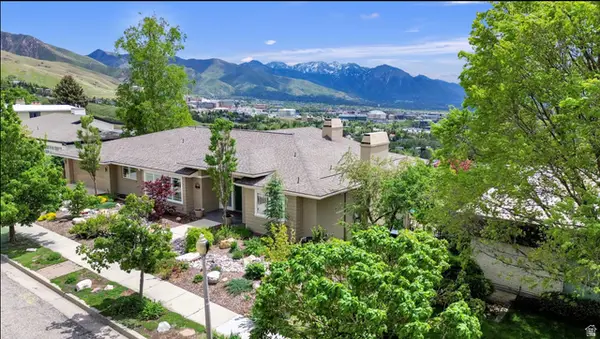 $2,695,000Active5 beds 5 baths5,902 sq. ft.
$2,695,000Active5 beds 5 baths5,902 sq. ft.1274 E Chandler, Salt Lake City, UT 84103
MLS# 2133769Listed by: COLDWELL BANKER REALTY (SALT LAKE-SUGAR HOUSE) - Open Sat, 11am to 2pmNew
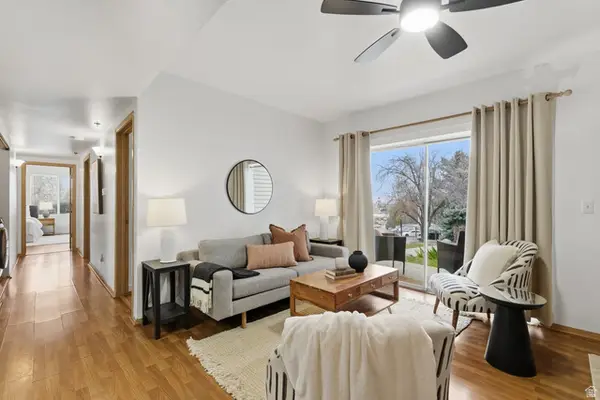 $415,000Active3 beds 2 baths1,054 sq. ft.
$415,000Active3 beds 2 baths1,054 sq. ft.543 S 900 E #B1, Salt Lake City, UT 84102
MLS# 2133773Listed by: COLDWELL BANKER REALTY (SALT LAKE-SUGAR HOUSE)

