1377 E Butler Ave S, Salt Lake City, UT 84102
Local realty services provided by:ERA Realty Center
Listed by: kristy dimmick, erica brown
Office: coldwell banker realty (provo-orem-sundance)
MLS#:2107083
Source:SL
Price summary
- Price:$1,275,000
- Price per sq. ft.:$300.14
About this home
Nestled in a prime location within walking distance to the University of Utah, this timeless 4-bedroom craftsman bungalow blends historic charm with updated everyday convenience. Enjoy the beautifully simple stained-glass windows, hand-crafted doors, and gorgeous wood floors. This home has so much to offer *multiple gathering spaces *home office *craft/hobby room options *cozy gas fireplace with original built-ins *spacious great room *primary bedroom with en-suite bath *separate tub and shower *walk-in closet *main floor laundry *heated sunroom and primary bathroom floors *multiple storage area options *basement entrance offering mother-in-law potential. Outside features include *freshly renovated exterior *covered front porch *composite backyard deck *walk-out patio *private yard *nectarine tree and grape vines *gate to backyard walkway *2-car detached garage. Located in the prestigious Federal Heights neighborhood with easy access to University of Utah, Primary Children's Hospital, Huntsman Cancer Institute, outdoor recreation opportunities, Red Butte Gardens, Hogle Zoo, local parks, dining, shopping and downtown entertainment. This is the place! Schedule your tour today.
Contact an agent
Home facts
- Year built:1916
- Listing ID #:2107083
- Added:148 day(s) ago
- Updated:January 01, 2026 at 06:55 PM
Rooms and interior
- Bedrooms:4
- Total bathrooms:3
- Full bathrooms:1
- Half bathrooms:1
- Living area:4,248 sq. ft.
Heating and cooling
- Cooling:Central Air
- Heating:Forced Air, Gas: Central, Radiant Floor
Structure and exterior
- Roof:Asphalt
- Year built:1916
- Building area:4,248 sq. ft.
- Lot area:0.17 Acres
Schools
- High school:West
- Middle school:Bryant
- Elementary school:Wasatch
Utilities
- Water:Culinary, Water Connected
- Sewer:Sewer Connected, Sewer: Connected, Sewer: Public
Finances and disclosures
- Price:$1,275,000
- Price per sq. ft.:$300.14
- Tax amount:$5,361
New listings near 1377 E Butler Ave S
- New
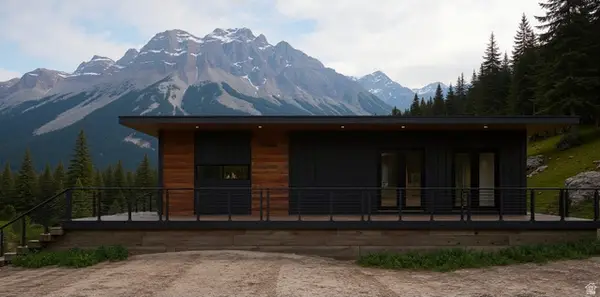 $80,000Active1 beds 1 baths320 sq. ft.
$80,000Active1 beds 1 baths320 sq. ft.1375 W Glenrose Dr, Salt Lake City, UT 84104
MLS# 2131563Listed by: FATHOM REALTY (OREM) - New
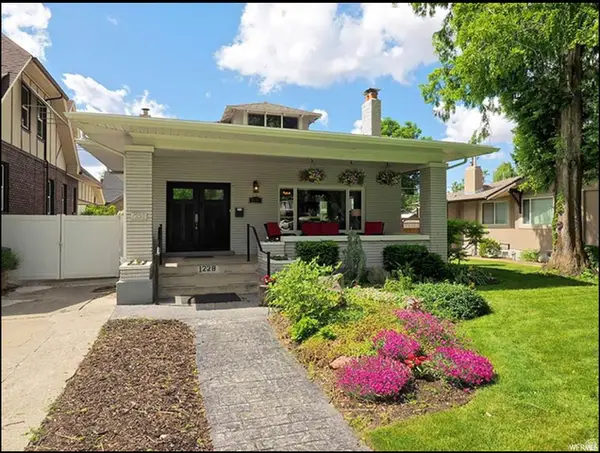 $978,000Active3 beds 2 baths3,062 sq. ft.
$978,000Active3 beds 2 baths3,062 sq. ft.1228 E 700 S, Salt Lake City, UT 84102
MLS# 2131560Listed by: UNITED REAL ESTATE ADVANTAGE - New
 $499,900Active3 beds 1 baths1,888 sq. ft.
$499,900Active3 beds 1 baths1,888 sq. ft.651 E Roosevelt Ave, Salt Lake City, UT 84105
MLS# 2131541Listed by: ROCKWOOD & COMPANY LLC - New
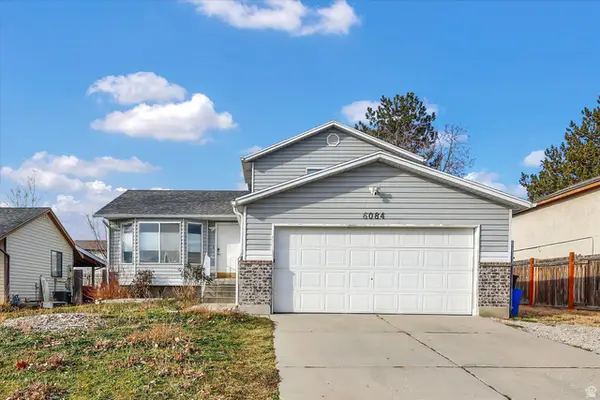 $519,990Active4 beds 2 baths1,894 sq. ft.
$519,990Active4 beds 2 baths1,894 sq. ft.6084 S Longmore Dr W, Salt Lake City, UT 84118
MLS# 2131550Listed by: NATIONAL E-REALTY, LLC - New
 $210,000Active2 beds 2 baths1,360 sq. ft.
$210,000Active2 beds 2 baths1,360 sq. ft.881 S 1100 W, Salt Lake City, UT 84104
MLS# 2131510Listed by: HOWARD REALTY - New
 $210,000Active0.16 Acres
$210,000Active0.16 Acres881 S 1100 W, Salt Lake City, UT 84104
MLS# 2131477Listed by: HOWARD REALTY - Open Sat, 11am to 1pmNew
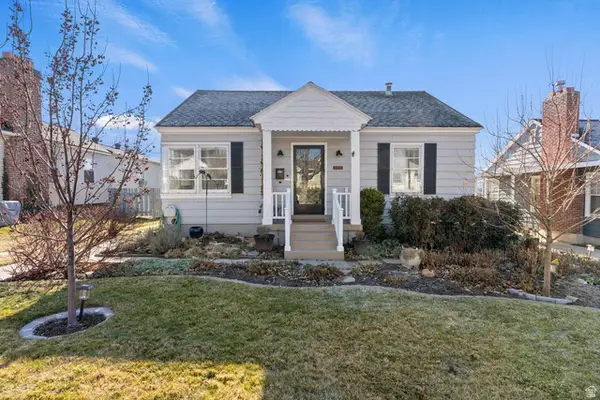 $739,900Active4 beds 2 baths1,807 sq. ft.
$739,900Active4 beds 2 baths1,807 sq. ft.1748 E Garfield Ave, Salt Lake City, UT 84108
MLS# 2131482Listed by: BROUGH REALTY 2 LLC - New
 $180,000Active1 beds 1 baths166 sq. ft.
$180,000Active1 beds 1 baths166 sq. ft.276 E Broadway St S #3, Salt Lake City, UT 84111
MLS# 2131445Listed by: CENTURY 21 EVEREST - New
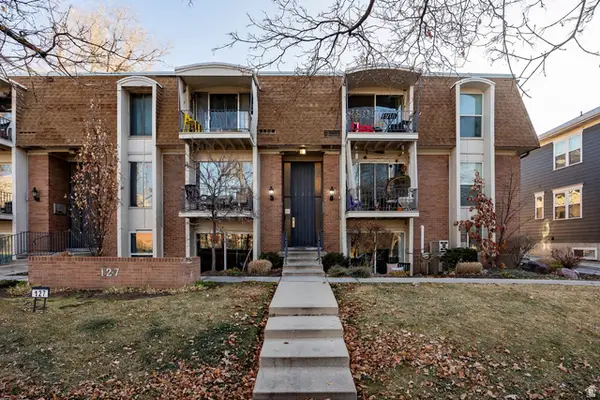 $265,000Active1 beds 1 baths531 sq. ft.
$265,000Active1 beds 1 baths531 sq. ft.127 S 800 E #15, Salt Lake City, UT 84102
MLS# 2131399Listed by: SUMMIT SOTHEBY'S INTERNATIONAL REALTY - New
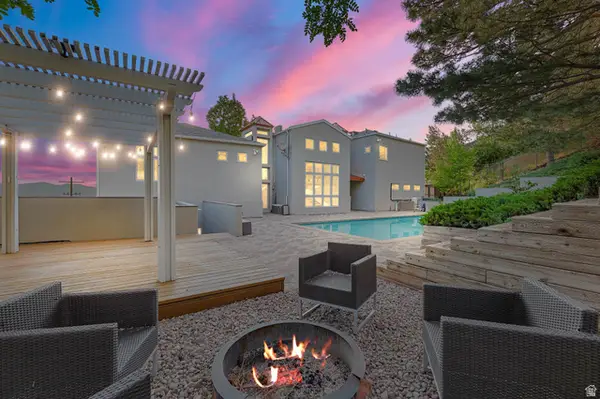 $2,320,000Active6 beds 6 baths5,025 sq. ft.
$2,320,000Active6 beds 6 baths5,025 sq. ft.2093 S Lakeline Dr, Salt Lake City, UT 84109
MLS# 2131411Listed by: CHAPMAN-RICHARDS & ASSOCIATES, INC.
