1379 W Dupont Ave, Salt Lake City, UT 84116
Local realty services provided by:ERA Realty Center
1379 W Dupont Ave,Salt Lake City, UT 84116
$518,900
- 3 Beds
- 2 Baths
- 1,538 sq. ft.
- Single family
- Pending
Listed by: bradley s. randall
Office: welch randall real estate services
MLS#:2116235
Source:SL
Price summary
- Price:$518,900
- Price per sq. ft.:$337.39
About this home
***Price Reduction 10.28.2025***Incredibly charming and wonderfully updated property available now on lovely, quiet NW Salt Lake City street. Combining modern updates with timeless charm, this property features hardwood floors, an updated kitchen with stainless steel appliances and a gas-powered stove as well as two updated and upgraded bathrooms. One of the most striking features of the home is the "She-Shed" located in the back of the house next to the garage. This nearly 200-square foot private space is ready to be used as an office, craft room, small business space, or workout room. Enjoy quiet and peaceful days from the serenity and shade of the fully landscaped and professionally designed front and backyard. Ample storage throughout the property including a large, detached two-car garage a unique feature of the home. Square footage figures are provided as a courtesy estimate only and were obtained from Tax Records. Buyer is advised to obtain an independent measurement.
Contact an agent
Home facts
- Year built:1956
- Listing ID #:2116235
- Added:141 day(s) ago
- Updated:November 30, 2025 at 08:45 AM
Rooms and interior
- Bedrooms:3
- Total bathrooms:2
- Full bathrooms:1
- Rooms Total:8
- Flooring:Hardwood, Tile
- Kitchen Description:Disposal, Range Hood
- Living area:1,538 sq. ft.
Heating and cooling
- Cooling:Central Air
- Heating:Forced Air, Gas: Central
Structure and exterior
- Roof:Asphalt
- Year built:1956
- Building area:1,538 sq. ft.
- Lot area:0.15 Acres
- Lot Features:Fenced: Full, Fenced: Partial, Road: Paved, Secluded, Sidewalks, Sprinkler: Auto-Full
- Architectural Style:Bungalow/Cottage
- Construction Materials:Asphalt, Brick
- Exterior Features:Out Buildings, Patio: Open, Porch: Open
Schools
- High school:West
- Middle school:Northwest
- Elementary school:Newman
Utilities
- Water:Culinary, Water Connected
- Sewer:Sewer Connected, Sewer: Connected
Finances and disclosures
- Price:$518,900
- Price per sq. ft.:$337.39
- Tax amount:$2,198
Features and amenities
- Laundry features:Dryer
New listings near 1379 W Dupont Ave
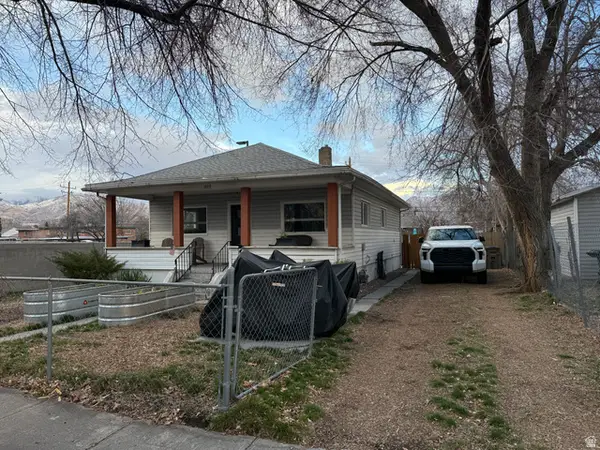 $350,000Pending2 beds 1 baths1,820 sq. ft.
$350,000Pending2 beds 1 baths1,820 sq. ft.1409 S Edison St, Salt Lake City, UT 84115
MLS# 2139646Listed by: EXP REALTY, LLC (PARK CITY)- New
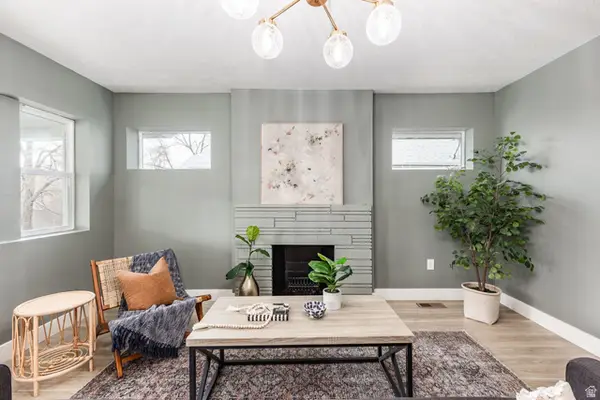 $790,000Active4 beds 3 baths2,102 sq. ft.
$790,000Active4 beds 3 baths2,102 sq. ft.323 E Williams Ave, Salt Lake City, UT 84111
MLS# 2139649Listed by: SUMMIT SOTHEBY'S INTERNATIONAL REALTY - Open Sat, 2 to 4pmNew
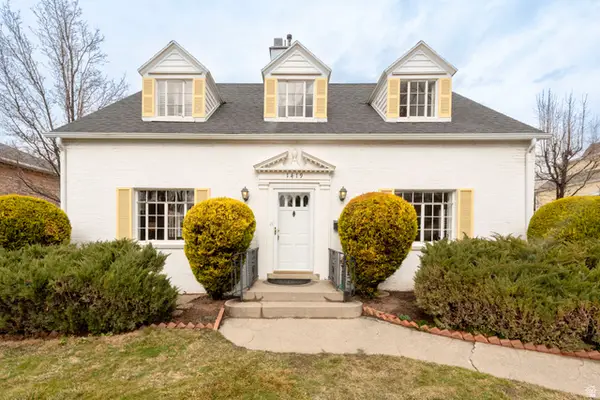 $1,345,000Active4 beds 3 baths3,273 sq. ft.
$1,345,000Active4 beds 3 baths3,273 sq. ft.1419 E Princeton Ave, Salt Lake City, UT 84105
MLS# 2139652Listed by: RE/MAX ASSOCIATES - Open Fri, 2 to 4pmNew
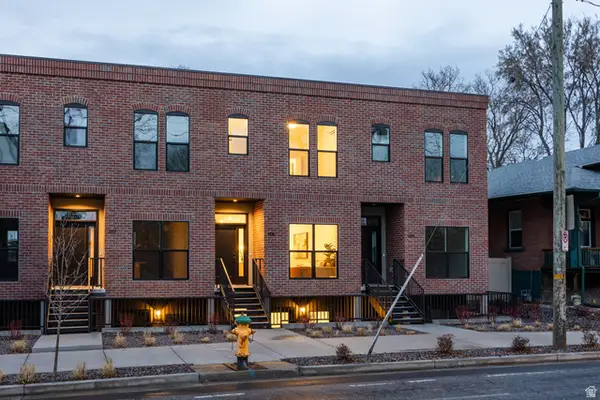 $685,000Active3 beds 4 baths1,678 sq. ft.
$685,000Active3 beds 4 baths1,678 sq. ft.2689 S 500 E #108, Salt Lake City, UT 84106
MLS# 2139631Listed by: CHRISTIES INTERNATIONAL REAL ESTATE VUE - Open Sat, 12 to 2pmNew
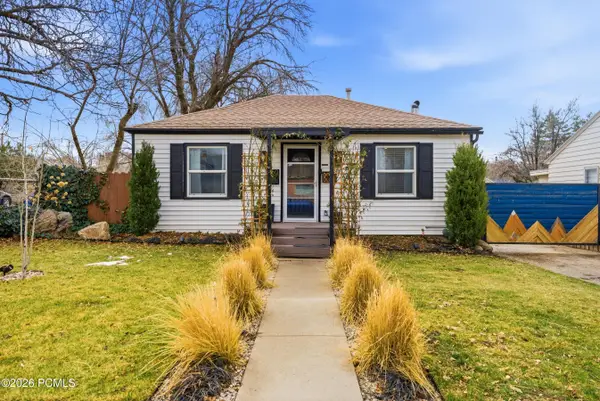 $470,000Active2 beds 1 baths720 sq. ft.
$470,000Active2 beds 1 baths720 sq. ft.650 Warnock Avenue, Salt Lake City, UT 84106
MLS# 12600722Listed by: WINDERMERE REAL ESTATE-MERGED - New
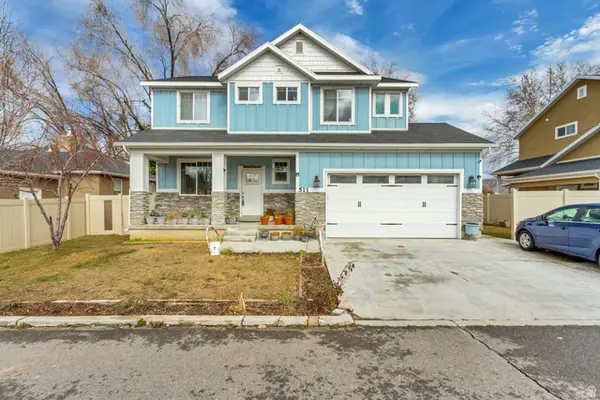 $745,000Active5 beds 4 baths2,896 sq. ft.
$745,000Active5 beds 4 baths2,896 sq. ft.511 E Harper Park Ln S, Salt Lake City, UT 84106
MLS# 2139588Listed by: KW UTAH REALTORS KELLER WILLIAMS (BRICKYARD) - New
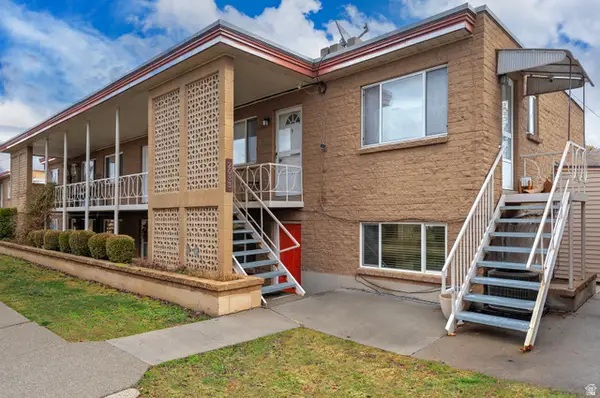 $350,000Active2 beds 1 baths768 sq. ft.
$350,000Active2 beds 1 baths768 sq. ft.2033 E 2700 S #1, Salt Lake City, UT 84109
MLS# 2139597Listed by: UTAH REAL ESTATE PC - Open Sat, 12 to 2pmNew
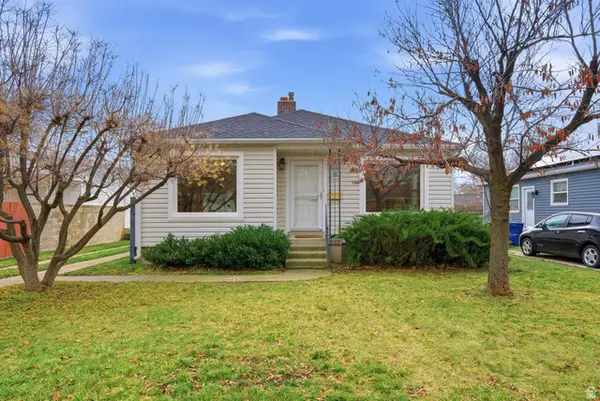 $660,000Active3 beds 2 baths1,920 sq. ft.
$660,000Active3 beds 2 baths1,920 sq. ft.1878 E Stratford Ave, Salt Lake City, UT 84106
MLS# 2139598Listed by: THE GROUP REAL ESTATE, LLC - Open Sat, 12 to 3pmNew
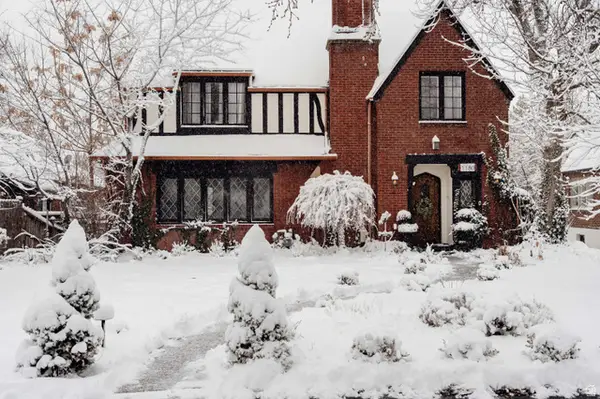 $1,575,000Active5 beds 4 baths4,036 sq. ft.
$1,575,000Active5 beds 4 baths4,036 sq. ft.1180 S 1300 E, Salt Lake City, UT 84105
MLS# 2139601Listed by: CITYHOME COLLECTIVE - Open Sat, 12 to 2pmNew
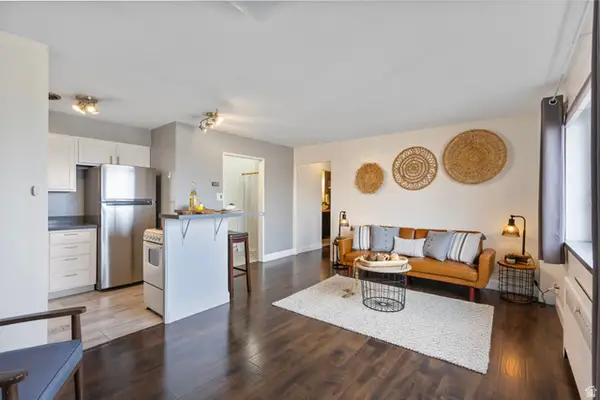 $232,900Active1 beds 1 baths540 sq. ft.
$232,900Active1 beds 1 baths540 sq. ft.130 S 1300 E #404, Salt Lake City, UT 84102
MLS# 2139616Listed by: REAL ESTATE ESSENTIALS

